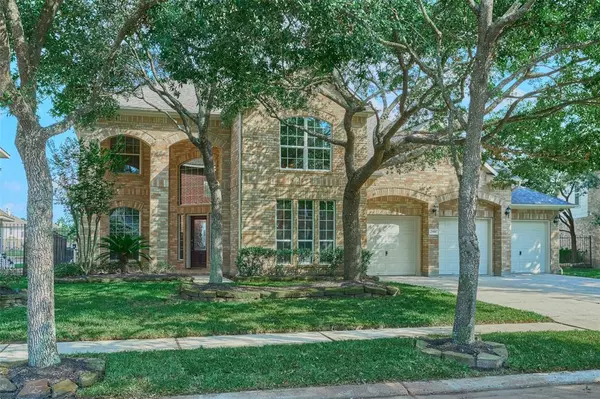$545,000
For more information regarding the value of a property, please contact us for a free consultation.
2906 E Lake Falls CIR Spring, TX 77386
4 Beds
3.1 Baths
3,635 SqFt
Key Details
Property Type Single Family Home
Listing Status Sold
Purchase Type For Sale
Square Footage 3,635 sqft
Price per Sqft $154
Subdivision Canyon Lakes At Legends Ranch
MLS Listing ID 33654959
Sold Date 07/31/24
Style Traditional
Bedrooms 4
Full Baths 3
Half Baths 1
HOA Fees $82/ann
HOA Y/N 1
Year Built 2004
Annual Tax Amount $8,910
Tax Year 2023
Lot Size 9,507 Sqft
Acres 0.2183
Property Description
Step into luxury in this well-maintained home on an oversized lot that offers a picturesque view of the lake and a backyard oasis with a sparkling pool. Recently updated floors downstairs and a new roof in December 2022, the residence exudes modern charm. The front yard has been recently resodded, enhancing curb appeal. Downstairs the open concept kitchen and living room offer ample room for entertainment with a superb lake view and easy access to the outside patio and entertainment area. The dining room offers a more elegant, formal space.
Upstairs the split concept offers a media and game room for entertainment along with a large bedroom and bathroom. On the other side of the upstairs find two bedrooms with Jack and Jill bathrooms, perfect for children or guests. Close to 99, shopping and hospitals. Neighborhood offers clubhouse, pool, splash pad and parks.
Location
State TX
County Montgomery
Area Spring Northeast
Rooms
Bedroom Description Primary Bed - 1st Floor,Walk-In Closet
Other Rooms Breakfast Room, Den, Formal Dining, Gameroom Up, Home Office/Study, Living Area - 1st Floor, Media, Utility Room in House
Master Bathroom Primary Bath: Separate Shower, Primary Bath: Soaking Tub, Secondary Bath(s): Double Sinks, Secondary Bath(s): Tub/Shower Combo
Kitchen Island w/o Cooktop, Walk-in Pantry
Interior
Interior Features Fire/Smoke Alarm, High Ceiling, Spa/Hot Tub, Window Coverings, Wired for Sound
Heating Central Gas
Cooling Central Electric
Flooring Carpet, Vinyl Plank
Fireplaces Number 1
Fireplaces Type Gas Connections, Gaslog Fireplace
Exterior
Exterior Feature Back Yard Fenced, Patio/Deck, Side Yard, Spa/Hot Tub, Sprinkler System
Parking Features Attached Garage
Garage Spaces 3.0
Garage Description Auto Garage Door Opener, Double-Wide Driveway, Extra Driveway
Pool Gunite
Waterfront Description Lake View
Roof Type Composition
Street Surface Concrete,Curbs,Gutters
Private Pool Yes
Building
Lot Description Cleared, Waterfront
Story 2
Foundation Slab
Lot Size Range 0 Up To 1/4 Acre
Water Water District
Structure Type Cement Board,Wood
New Construction No
Schools
Elementary Schools Birnham Woods Elementary School
Middle Schools York Junior High School
High Schools Grand Oaks High School
School District 11 - Conroe
Others
Senior Community No
Restrictions Deed Restrictions
Tax ID 3284-00-07100
Energy Description Ceiling Fans,Insulated/Low-E windows
Acceptable Financing Cash Sale, Conventional, FHA, VA
Tax Rate 2.1657
Disclosures Mud, Sellers Disclosure
Listing Terms Cash Sale, Conventional, FHA, VA
Financing Cash Sale,Conventional,FHA,VA
Special Listing Condition Mud, Sellers Disclosure
Read Less
Want to know what your home might be worth? Contact us for a FREE valuation!

Our team is ready to help you sell your home for the highest possible price ASAP

Bought with RE/MAX The Woodlands & Spring

GET MORE INFORMATION





