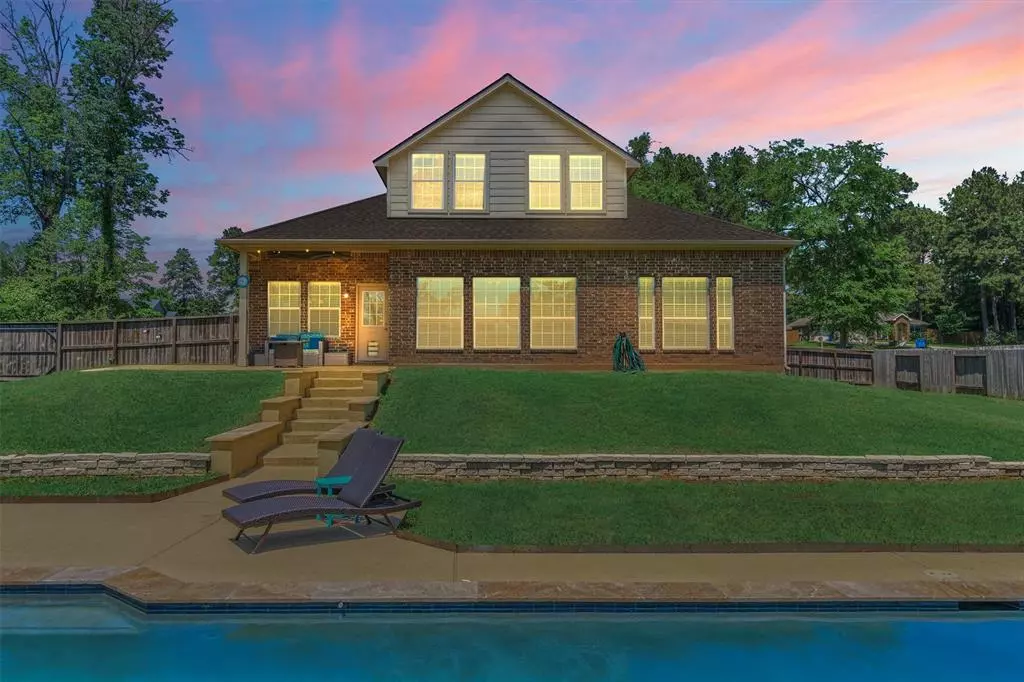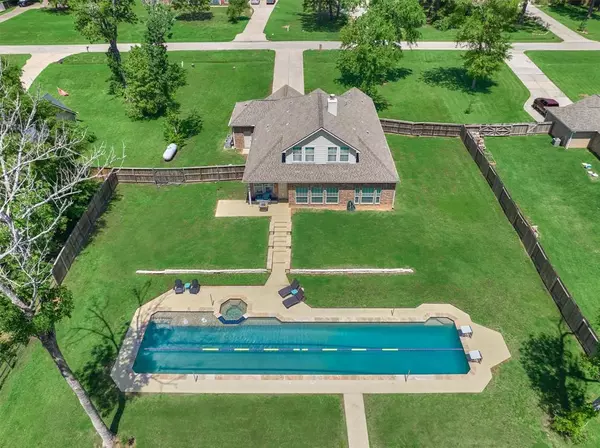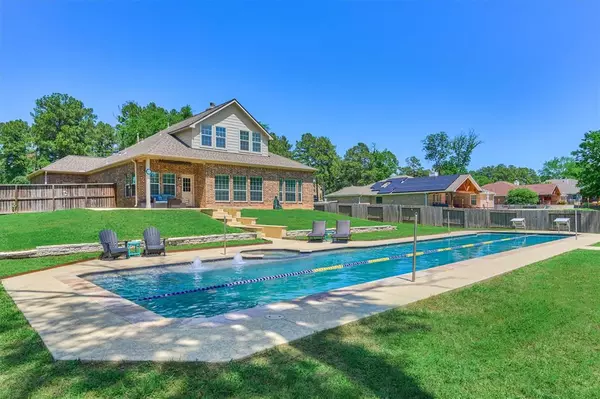$615,000
For more information regarding the value of a property, please contact us for a free consultation.
23649 Spring Branch TRL Montgomery, TX 77316
4 Beds
3 Baths
2,992 SqFt
Key Details
Property Type Single Family Home
Listing Status Sold
Purchase Type For Sale
Square Footage 2,992 sqft
Price per Sqft $203
Subdivision Spring Branch Trails
MLS Listing ID 7799203
Sold Date 08/01/24
Style Traditional
Bedrooms 4
Full Baths 3
Year Built 2014
Annual Tax Amount $8,356
Tax Year 2023
Lot Size 1.665 Acres
Acres 1.6647
Property Description
Nestled within Montgomery, this four bedroom, three bath home on 1.6 acres offers an idyllic blend of country living and modern comfort. With the majority of the square footage on the first floor, you'll find four bedrooms, living and dining rooms, and kitchen downstairs. Upstairs is the game room (or optional fifth bedroom!) with full bath. Outside, a sparkling pool and hot tub await - perfect for training, leisurely laps, or just relaxing in the Texas summers. Additionally, a 900 square foot shop provides ample space for hobbies or storage. The neighborhood is surrounded by expansive acreage properties, rolling hills, and equestrian estates. This home offers the best of both worlds - a peaceful country feel with schools, shopping, and restaurants moments away. No MUD, low tax rate, and highly respected Montgomery ISD!
Location
State TX
County Montgomery
Area Montgomery County Northwest
Rooms
Bedroom Description 2 Bedrooms Down,All Bedrooms Down,En-Suite Bath,Primary Bed - 1st Floor,Split Plan,Walk-In Closet
Other Rooms 1 Living Area, Breakfast Room, Family Room, Formal Dining, Gameroom Up, Living Area - 1st Floor, Utility Room in House
Master Bathroom Full Secondary Bathroom Down, Primary Bath: Double Sinks, Primary Bath: Separate Shower, Primary Bath: Soaking Tub, Secondary Bath(s): Tub/Shower Combo, Vanity Area
Den/Bedroom Plus 5
Kitchen Island w/o Cooktop, Kitchen open to Family Room, Pantry, Walk-in Pantry
Interior
Interior Features Crown Molding, Fire/Smoke Alarm, High Ceiling, Spa/Hot Tub, Window Coverings
Heating Central Electric
Cooling Central Electric
Flooring Carpet, Engineered Wood, Tile
Fireplaces Number 1
Fireplaces Type Gas Connections, Wood Burning Fireplace
Exterior
Exterior Feature Back Yard, Back Yard Fenced, Covered Patio/Deck, Fully Fenced, Patio/Deck, Spa/Hot Tub, Storage Shed, Workshop
Parking Features Attached Garage
Garage Spaces 3.0
Garage Description Workshop
Pool Gunite, Heated, In Ground
Roof Type Composition
Street Surface Asphalt
Private Pool Yes
Building
Lot Description Cleared, Wooded
Story 2
Foundation Slab
Lot Size Range 1 Up to 2 Acres
Sewer Septic Tank
Water Public Water
Structure Type Brick
New Construction No
Schools
Elementary Schools Montgomery Elementary School (Montgomery)
Middle Schools Montgomery Junior High School
High Schools Montgomery High School
School District 37 - Montgomery
Others
Senior Community No
Restrictions Deed Restrictions
Tax ID 8971-90-00300
Ownership Full Ownership
Energy Description Attic Vents,Ceiling Fans,Digital Program Thermostat,Energy Star/Reflective Roof,HVAC>13 SEER,Insulated/Low-E windows,Insulation - Batt
Acceptable Financing Cash Sale, Conventional
Tax Rate 1.5681
Disclosures Sellers Disclosure
Green/Energy Cert Other Green Certification
Listing Terms Cash Sale, Conventional
Financing Cash Sale,Conventional
Special Listing Condition Sellers Disclosure
Read Less
Want to know what your home might be worth? Contact us for a FREE valuation!

Our team is ready to help you sell your home for the highest possible price ASAP

Bought with Carswell Real Estate Co. Inc.

GET MORE INFORMATION





