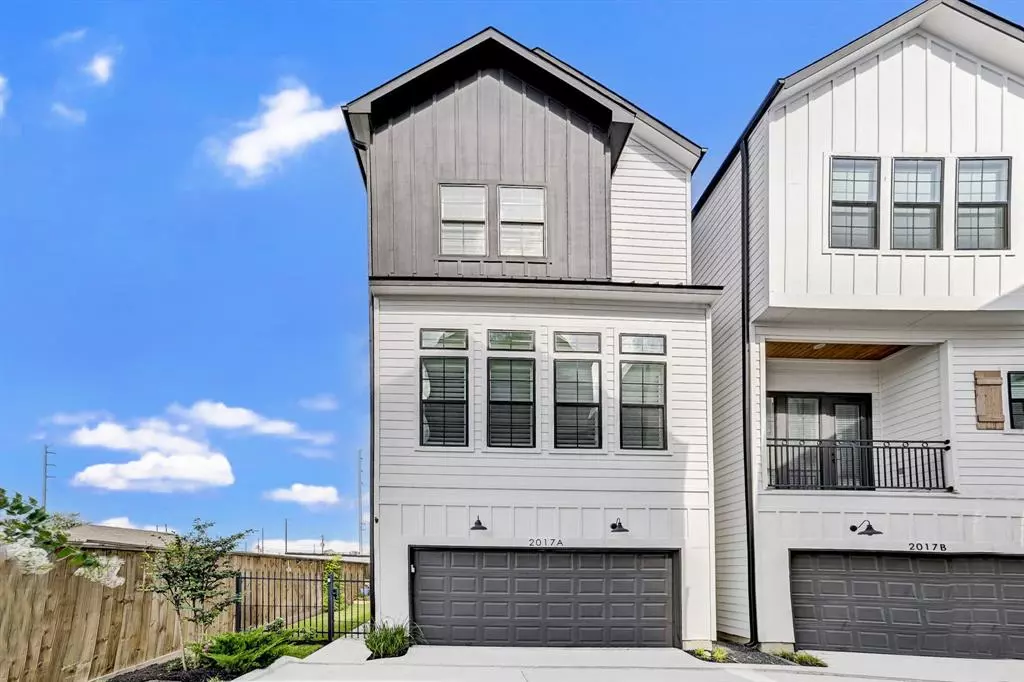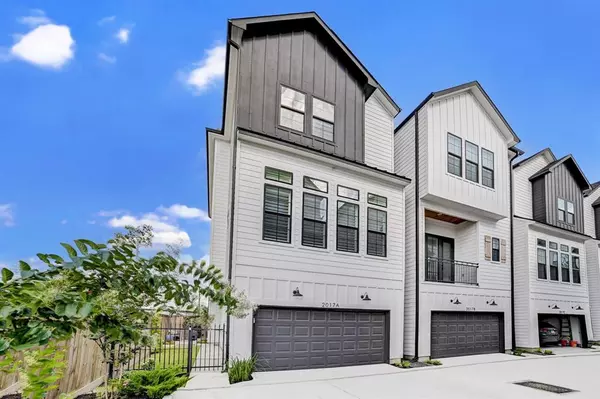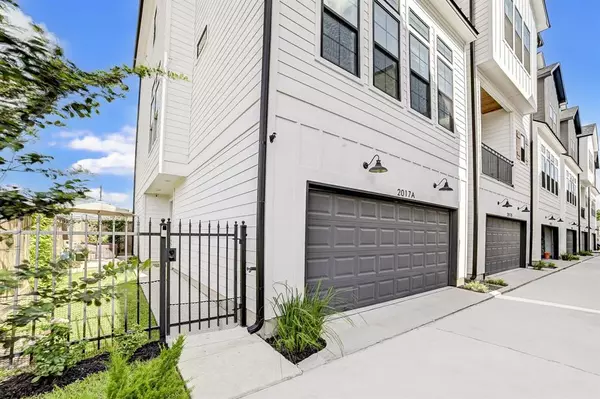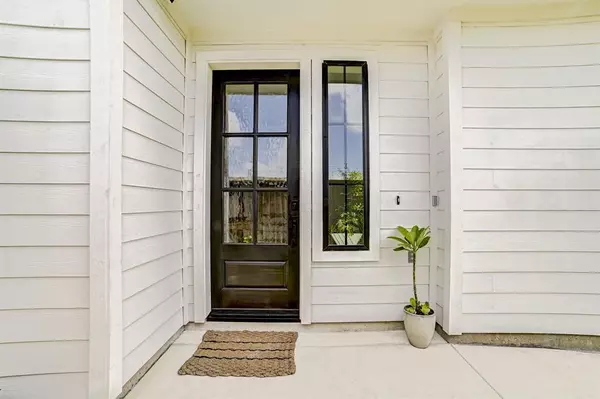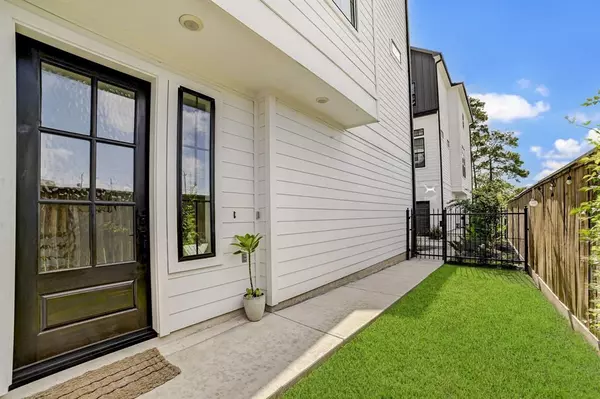$500,000
For more information regarding the value of a property, please contact us for a free consultation.
2017 Lou Ellen LN #A Houston, TX 77018
3 Beds
3.1 Baths
2,329 SqFt
Key Details
Property Type Single Family Home
Listing Status Sold
Purchase Type For Sale
Square Footage 2,329 sqft
Price per Sqft $211
Subdivision Townhomes/Lou Ellen
MLS Listing ID 22194586
Sold Date 08/02/24
Style Traditional
Bedrooms 3
Full Baths 3
Half Baths 1
Year Built 2021
Annual Tax Amount $9,852
Tax Year 2023
Lot Size 1,940 Sqft
Acres 0.0445
Property Description
Discover this beautiful end-unit townhome in the highly sought-after Oak Forest area. This exquisite 3 bedroom, 3.5 bath home offers 2,329 sq ft of bright and airy living space. The spacious open-concept second floor boasts a gorgeous kitchen with an oversized island, quartz countertops, black stainless-steel appliances, a wine bar, and custom cabinetry. Natural light flows through the home, highlighting modern finishes, including custom interior shutters, hardwood flooring, and a custom closet with built-ins. The generous side yard is perfect for pets or entertaining. Additional highlights include a second floor patio ideal for morning coffee or evening relaxation, wired Ethernet throughout the house, and a living room pre-wired for surround sound. A 220v outlet in the garage adds convenience for electric vehicle owners. With no HOA fees and numerous exciting restaurants within walking distance, this home perfectly blends luxury, comfort, and convenience. Schedule a showing today!
Location
State TX
County Harris
Area Oak Forest East Area
Rooms
Bedroom Description 1 Bedroom Down - Not Primary BR,En-Suite Bath,Primary Bed - 3rd Floor
Other Rooms 1 Living Area, Living Area - 2nd Floor, Utility Room in House
Master Bathroom Full Secondary Bathroom Down, Half Bath, Primary Bath: Double Sinks, Primary Bath: Separate Shower, Primary Bath: Soaking Tub, Secondary Bath(s): Tub/Shower Combo, Vanity Area
Kitchen Kitchen open to Family Room, Pantry, Pot Filler, Reverse Osmosis, Soft Closing Cabinets, Soft Closing Drawers, Under Cabinet Lighting
Interior
Interior Features Alarm System - Owned, Balcony, Crown Molding, Dry Bar, Fire/Smoke Alarm, Formal Entry/Foyer, High Ceiling, Prewired for Alarm System, Refrigerator Included, Window Coverings, Wired for Sound
Heating Central Gas
Cooling Central Electric
Flooring Engineered Wood, Tile
Exterior
Exterior Feature Back Yard, Balcony, Exterior Gas Connection, Fully Fenced, Patio/Deck, Side Yard
Parking Features Attached Garage
Garage Spaces 2.0
Garage Description Auto Garage Door Opener, EV Charging Station
Roof Type Composition
Street Surface Asphalt,Concrete,Curbs
Private Pool No
Building
Lot Description Patio Lot
Story 3
Foundation Slab
Lot Size Range 0 Up To 1/4 Acre
Builder Name REH Home Developer Inc
Sewer Public Sewer
Water Public Water
Structure Type Cement Board,Wood
New Construction No
Schools
Elementary Schools Oak Forest Elementary School (Houston)
Middle Schools Black Middle School
High Schools Waltrip High School
School District 27 - Houston
Others
Senior Community No
Restrictions Unknown
Tax ID 139-570-001-0006
Energy Description Attic Vents,Ceiling Fans,Digital Program Thermostat,Energy Star Appliances,Energy Star/CFL/LED Lights,High-Efficiency HVAC,Insulated/Low-E windows,Insulation - Other,Radiant Attic Barrier
Tax Rate 2.0148
Disclosures Sellers Disclosure
Special Listing Condition Sellers Disclosure
Read Less
Want to know what your home might be worth? Contact us for a FREE valuation!

Our team is ready to help you sell your home for the highest possible price ASAP

Bought with Compass RE Texas, LLC - Houston

GET MORE INFORMATION

