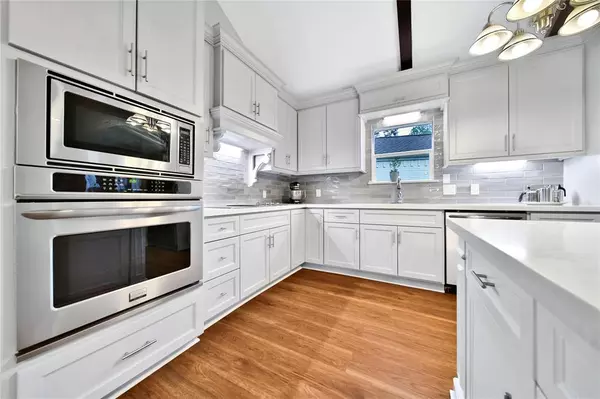$439,000
For more information regarding the value of a property, please contact us for a free consultation.
1363 Beaujolais LN Houston, TX 77077
3 Beds
2.1 Baths
2,378 SqFt
Key Details
Property Type Single Family Home
Listing Status Sold
Purchase Type For Sale
Square Footage 2,378 sqft
Price per Sqft $184
Subdivision Epernay Sec 02
MLS Listing ID 46255947
Sold Date 08/02/24
Style Traditional
Bedrooms 3
Full Baths 2
Half Baths 1
Year Built 1978
Annual Tax Amount $8,274
Tax Year 2023
Lot Size 7,620 Sqft
Acres 0.1749
Property Description
Imagine the laughter echoing through bright, open spaces! This beautifully renovated 3 bedroom, 2.5 bath haven is designed with family life in mind. High ceilings create a welcoming sense of airiness, perfect for gatherings big and small. Say goodbye to carpet and hello to sleek, easy-to-maintain floors – perfect for spills and playtime messes. Your gleaming kitchen boasts gleaming quartz counters and stainless-steel appliances, ready for weeknight dinners or baking marathons with the kids. Picture lazy summer days by the community pool and friendly tennis matches with neighbors. The kids will adore exploring the trails of Terry Hershey Park, just a short walk from your doorstep. And you’ll appreciate the peace of mind that comes with new insulation and PEX plumbing, ensuring comfort and reliability for years to come. This home isn't just a house; it's a place where memories are made, Don't miss out on this special opportunity – schedule your showing today!
Location
State TX
County Harris
Area Energy Corridor
Rooms
Bedroom Description All Bedrooms Down,Primary Bed - 1st Floor,Walk-In Closet
Other Rooms Family Room, Formal Living, Living Area - 1st Floor
Master Bathroom Primary Bath: Double Sinks
Kitchen Island w/o Cooktop, Kitchen open to Family Room, Pantry, Under Cabinet Lighting
Interior
Interior Features Alarm System - Owned, Dryer Included, Fire/Smoke Alarm, High Ceiling, Refrigerator Included, Washer Included
Heating Central Gas
Cooling Central Electric
Flooring Tile, Vinyl, Wood
Fireplaces Number 1
Fireplaces Type Gas Connections
Exterior
Parking Features Attached Garage
Garage Spaces 2.0
Roof Type Composition
Street Surface Concrete
Private Pool No
Building
Lot Description Subdivision Lot
Faces Northwest
Story 1
Foundation Slab
Lot Size Range 0 Up To 1/4 Acre
Sewer Public Sewer
Water Public Water
Structure Type Brick
New Construction No
Schools
Elementary Schools Askew Elementary School
Middle Schools Revere Middle School
High Schools Westside High School
School District 27 - Houston
Others
HOA Fee Include Clubhouse,Recreational Facilities
Senior Community No
Restrictions Deed Restrictions
Tax ID 112-055-000-0015
Energy Description Ceiling Fans,Digital Program Thermostat,Insulation - Spray-Foam
Acceptable Financing Cash Sale, Conventional, FHA, Investor, VA
Tax Rate 2.0148
Disclosures Sellers Disclosure
Listing Terms Cash Sale, Conventional, FHA, Investor, VA
Financing Cash Sale,Conventional,FHA,Investor,VA
Special Listing Condition Sellers Disclosure
Read Less
Want to know what your home might be worth? Contact us for a FREE valuation!

Our team is ready to help you sell your home for the highest possible price ASAP

Bought with The Firm

GET MORE INFORMATION





