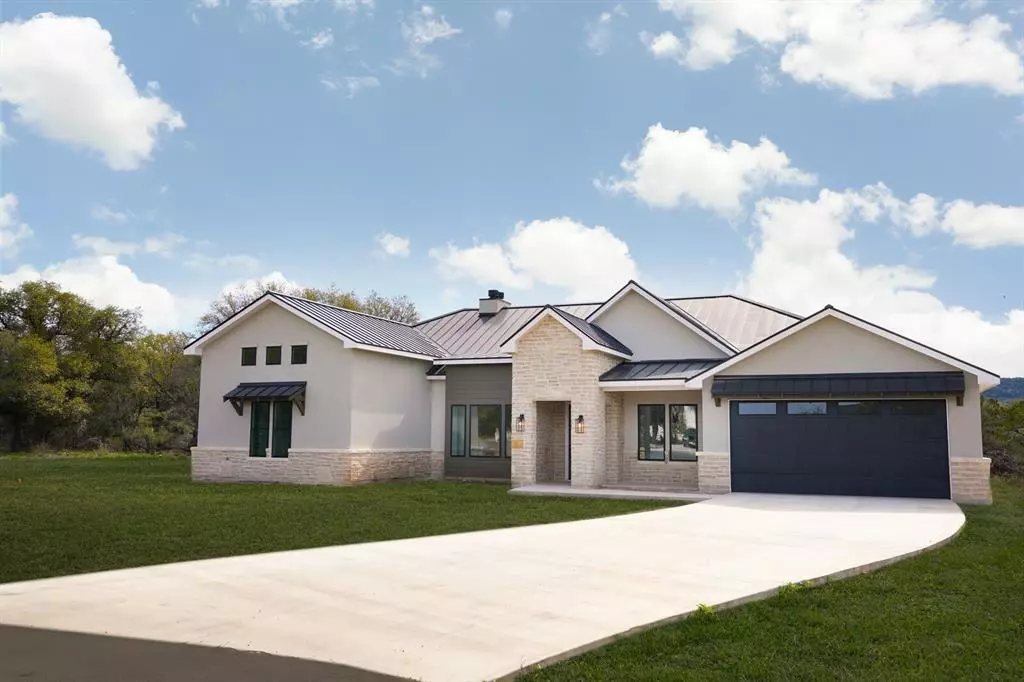$1,035,100
For more information regarding the value of a property, please contact us for a free consultation.
33 Lazy Day Concan, TX 78838
5 Beds
5.1 Baths
3,104 SqFt
Key Details
Property Type Single Family Home
Listing Status Sold
Purchase Type For Sale
Square Footage 3,104 sqft
Price per Sqft $333
Subdivision Concan Cntry Club/Mountain Vly
MLS Listing ID 95444334
Sold Date 07/31/24
Style Traditional
Bedrooms 5
Full Baths 5
Half Baths 1
HOA Fees $24/ann
HOA Y/N 1
Year Built 2024
Annual Tax Amount $1,567
Tax Year 2022
Lot Size 0.540 Acres
Acres 0.54
Property Description
Situated in a gated golf course community, offers a peaceful retreat with the tranquility of nature surrounding the property. 33 Lazy Day is a stunning luxury home awaiting a homeowner to enjoy all of its custom features. With a total of five bedrooms, including two located in an attached casita, this home offers ample space for both living & entertaining. The builder spared no expense in ensuring that this home stands out from others in the area. Prospective investors can request pro-formas to gain a better understanding of the potential returns on this investment opportunity. The outdoor amenities further enhance the appeal of this home, with a pool and outdoor kitchenette providing the perfect setting for relaxing days. This is a luxurious & elegant home that has been meticulously designed to provide a comfortable & stylish living environment.
Location
State TX
County Uvalde
Rooms
Bedroom Description All Bedrooms Down,En-Suite Bath,Split Plan,Walk-In Closet
Other Rooms Family Room, Guest Suite, Living/Dining Combo, Utility Room in House
Master Bathroom Primary Bath: Double Sinks, Primary Bath: Separate Shower, Primary Bath: Shower Only, Primary Bath: Soaking Tub, Secondary Bath(s): Shower Only, Secondary Bath(s): Tub/Shower Combo
Kitchen Breakfast Bar, Island w/o Cooktop, Kitchen open to Family Room, Pantry, Pots/Pans Drawers, Soft Closing Cabinets, Soft Closing Drawers, Under Cabinet Lighting
Interior
Interior Features Crown Molding, Fire/Smoke Alarm, Formal Entry/Foyer, High Ceiling, Refrigerator Included
Heating Central Electric, Zoned
Cooling Central Electric, Zoned
Flooring Tile
Fireplaces Number 1
Fireplaces Type Wood Burning Fireplace
Exterior
Exterior Feature Outdoor Kitchen, Patio/Deck, Spa/Hot Tub
Parking Features Attached Garage
Garage Spaces 2.0
Pool Gunite, Heated, In Ground
Roof Type Aluminum
Street Surface Asphalt,Concrete
Private Pool Yes
Building
Lot Description Cul-De-Sac, In Golf Course Community, On Golf Course, Subdivision Lot
Faces Northeast
Story 1
Foundation Slab
Lot Size Range 1/4 Up to 1/2 Acre
Builder Name See Agent to Agent
Sewer Other Water/Sewer, Septic Tank
Water Other Water/Sewer
Structure Type Other,Stone,Stucco
New Construction Yes
Schools
Elementary Schools Sabinal Elementary
Middle Schools Sabinal Middle School
High Schools Sabinal High School
School District 887 - Sabinal
Others
HOA Fee Include Grounds,Other
Senior Community No
Restrictions Deed Restrictions,Restricted
Tax ID 103219
Energy Description Ceiling Fans,Energy Star Appliances,Energy Star/CFL/LED Lights,HVAC>13 SEER,Insulated Doors,Insulated/Low-E windows,Insulation - Blown Fiberglass,Insulation - Spray-Foam,North/South Exposure,Radiant Attic Barrier,Tankless/On-Demand H2O Heater
Acceptable Financing Cash Sale, Conventional, Investor
Tax Rate 1.9227
Disclosures Other Disclosures
Listing Terms Cash Sale, Conventional, Investor
Financing Cash Sale,Conventional,Investor
Special Listing Condition Other Disclosures
Read Less
Want to know what your home might be worth? Contact us for a FREE valuation!

Our team is ready to help you sell your home for the highest possible price ASAP

Bought with RE/MAX ONE

GET MORE INFORMATION





