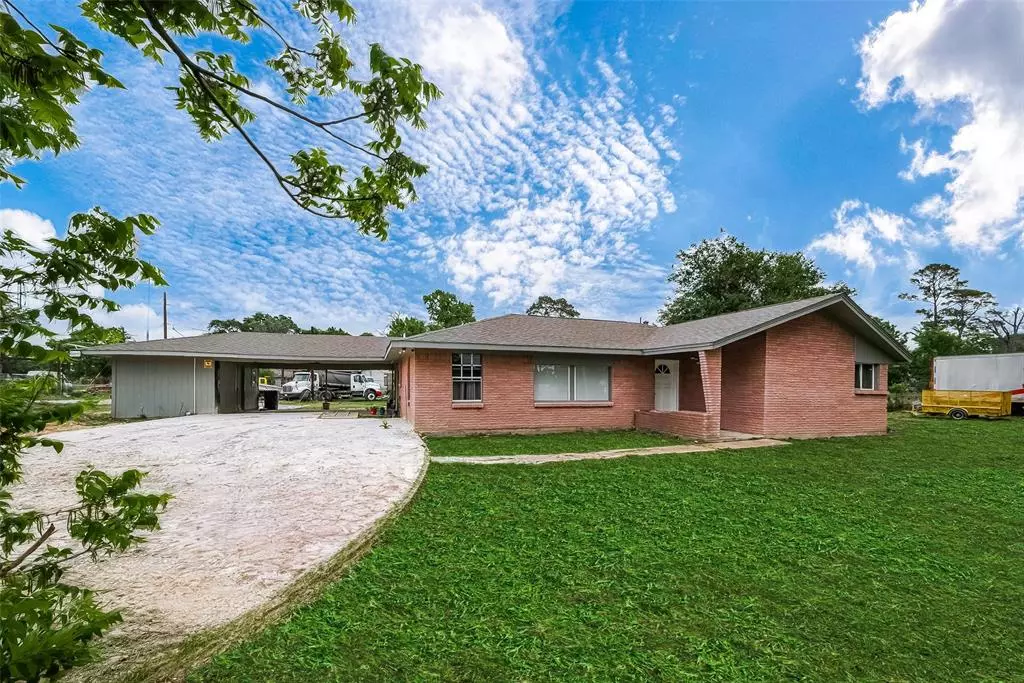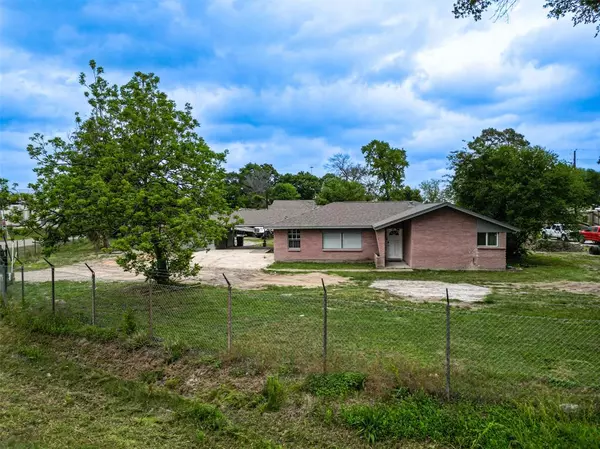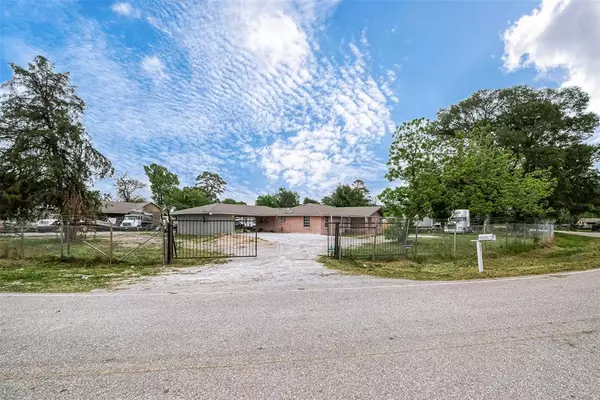$329,000
For more information regarding the value of a property, please contact us for a free consultation.
1235 Greenoak DR Houston, TX 77032
3 Beds
2 Baths
1,855 SqFt
Key Details
Property Type Single Family Home
Listing Status Sold
Purchase Type For Sale
Square Footage 1,855 sqft
Price per Sqft $177
Subdivision Greenbranch Sec 01
MLS Listing ID 51691207
Sold Date 08/02/24
Style Traditional
Bedrooms 3
Full Baths 2
Year Built 1957
Annual Tax Amount $2,547
Tax Year 2023
Lot Size 0.911 Acres
Acres 0.9106
Property Description
LOCATION, LOCATION, LOCATION!! This is your opportunity to own an unrestricted land lot inside the city!!! NO HOA, NO MUD, NO HUSTLE!!! The highlight is a fully renovated one-story home featuring 3 beds, 2 baths and tons of improvements, situated in an almost an acre lot!!! Owners have done a head to toes remolding in the home and it shows. NEW ROOF, new AC, new heater, new electric system, new plumbing, you name it.
This home provides easy access to city amenities while maintaining a tranquil, rural-like ambiance. Don't miss out on this unique property offering the best of both worlds—city convenience and peaceful, unrestricted living!
It is located near everything, this home comes with lots of green space with large old trees, at the corner of Hardy Tollway Rd. and Beltway 8, you have all the advantages of this privileged unrestricted location. Must see to appreciate.
RECEIVE A LENDER CREDIT FOR BUYER when using my lender Hernan Valladares!!
Location
State TX
County Harris
Area Aldine Area
Rooms
Bedroom Description All Bedrooms Down,En-Suite Bath,Primary Bed - 1st Floor
Other Rooms 1 Living Area, Family Room, Formal Dining, Living Area - 1st Floor, Utility Room in House
Master Bathroom Full Secondary Bathroom Down, Primary Bath: Double Sinks, Primary Bath: Shower Only, Secondary Bath(s): Shower Only
Kitchen Breakfast Bar, Butler Pantry, Kitchen open to Family Room, Pantry, Walk-in Pantry
Interior
Heating Central Gas
Cooling Central Electric
Flooring Tile
Exterior
Exterior Feature Back Yard Fenced, Fully Fenced, Storage Shed
Garage Description Additional Parking, Driveway Gate
Roof Type Wood Shingle
Street Surface Asphalt
Accessibility Automatic Gate
Private Pool No
Building
Lot Description Corner
Faces South
Story 1
Foundation Slab
Lot Size Range 1/2 Up to 1 Acre
Sewer Septic Tank
Water Well
Structure Type Brick
New Construction No
Schools
Elementary Schools Calvert Elementary School
Middle Schools Teague Middle School
High Schools Nimitz High School (Aldine)
School District 1 - Aldine
Others
Senior Community No
Restrictions Horses Allowed,No Restrictions
Tax ID 091-250-000-0018
Ownership Full Ownership
Energy Description Ceiling Fans,Digital Program Thermostat,High-Efficiency HVAC,Insulation - Spray-Foam
Acceptable Financing Cash Sale, Conventional, FHA, VA
Tax Rate 1.8556
Disclosures Sellers Disclosure
Listing Terms Cash Sale, Conventional, FHA, VA
Financing Cash Sale,Conventional,FHA,VA
Special Listing Condition Sellers Disclosure
Read Less
Want to know what your home might be worth? Contact us for a FREE valuation!

Our team is ready to help you sell your home for the highest possible price ASAP

Bought with RE/MAX Partners

GET MORE INFORMATION





