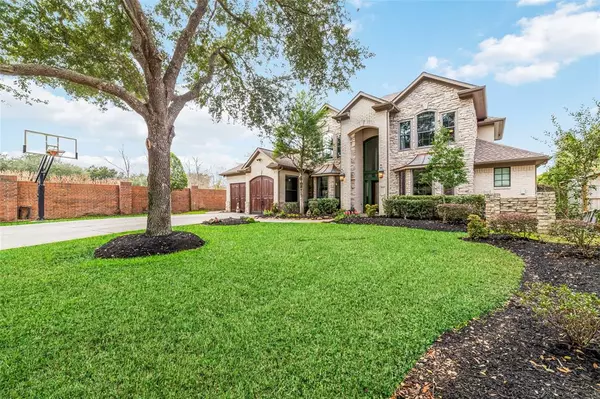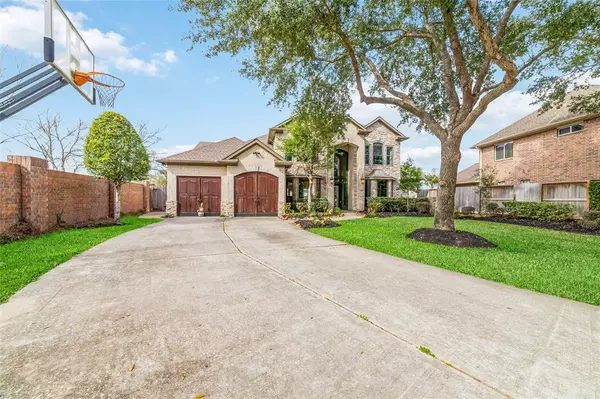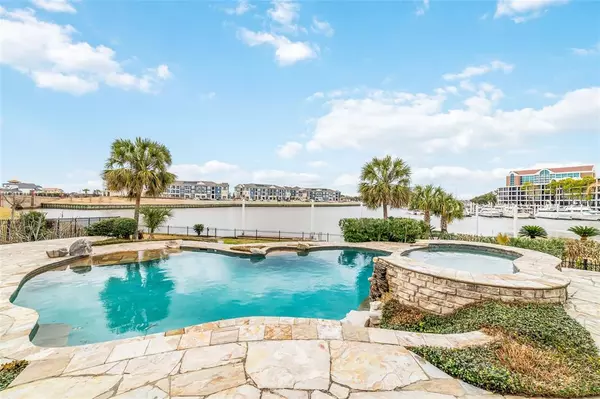$1,199,999
For more information regarding the value of a property, please contact us for a free consultation.
2380 Marina View WAY League City, TX 77573
4 Beds
5 Baths
4,703 SqFt
Key Details
Property Type Single Family Home
Listing Status Sold
Purchase Type For Sale
Square Footage 4,703 sqft
Price per Sqft $227
Subdivision Marina Palms Sec 1 2002
MLS Listing ID 13627742
Sold Date 08/05/24
Style Mediterranean
Bedrooms 4
Full Baths 5
HOA Fees $41/ann
HOA Y/N 1
Year Built 2002
Annual Tax Amount $17,714
Tax Year 2023
Lot Size 0.408 Acres
Acres 0.4079
Property Description
Step inside this meticulously crafted residence and be greeted by abundance of natural light, high ceilings, and elegant finishes throughout. The spacious layout encompasses four bedrooms, including a lavish master suite with a spa-like en-suite bathroom and private balcony overlooking the tranquil waters. The gourmet kitchen is a chef’s dream, boasting premium appliances, granite countertops, and ample pantry space. Entertain guests effortlessly in the dining area or unwind in the cozy living room with panoramic views of the marina.
Escape to your own private paradise in backyard oasis, where you’ll find a pristine pool surrounded by lush landscaping and picturesque vistas of the waterfront. Enjoy dining on the extension patio or take advantage of the boat dock, perfect for launching aquatic adventures on the bay.
Location
State TX
County Galveston
Community South Shore Harbour
Area League City
Interior
Heating Central Gas
Cooling Central Electric
Flooring Bamboo
Fireplaces Number 1
Fireplaces Type Gaslog Fireplace
Exterior
Pool Gunite, In Ground
Waterfront Description Boat Slip,Bulkhead,Canal Front,Lake View,Lakefront
Roof Type Composition
Private Pool Yes
Building
Lot Description Cul-De-Sac, In Golf Course Community, Water View
Story 2
Foundation Slab
Lot Size Range 1/4 Up to 1/2 Acre
Sewer Public Sewer
Water Public Water
Structure Type Brick,Stone,Stucco
New Construction No
Schools
Elementary Schools Ferguson Elementary School
Middle Schools Clear Creek Intermediate School
High Schools Clear Creek High School
School District 9 - Clear Creek
Others
Senior Community No
Restrictions Deed Restrictions
Tax ID 4954-0001-0005-000
Acceptable Financing Cash Sale, Conventional, Other
Tax Rate 1.7115
Disclosures Sellers Disclosure
Listing Terms Cash Sale, Conventional, Other
Financing Cash Sale,Conventional,Other
Special Listing Condition Sellers Disclosure
Read Less
Want to know what your home might be worth? Contact us for a FREE valuation!

Our team is ready to help you sell your home for the highest possible price ASAP

Bought with Arbor Real Estate Group

GET MORE INFORMATION





