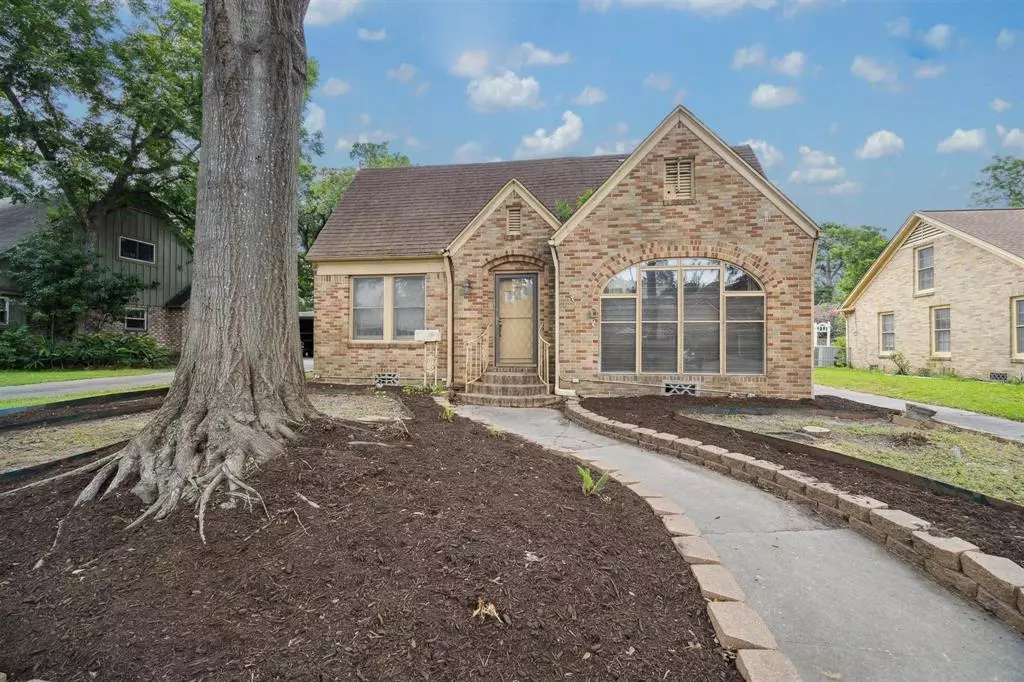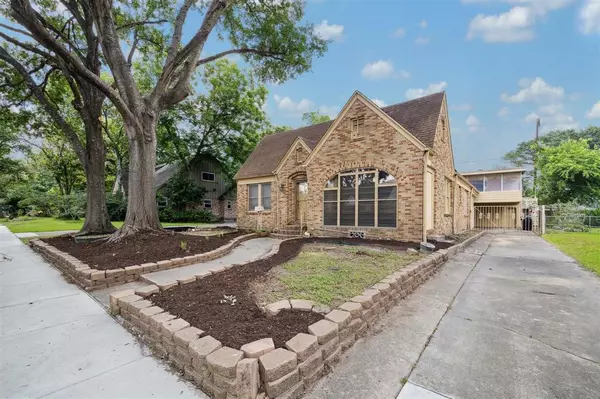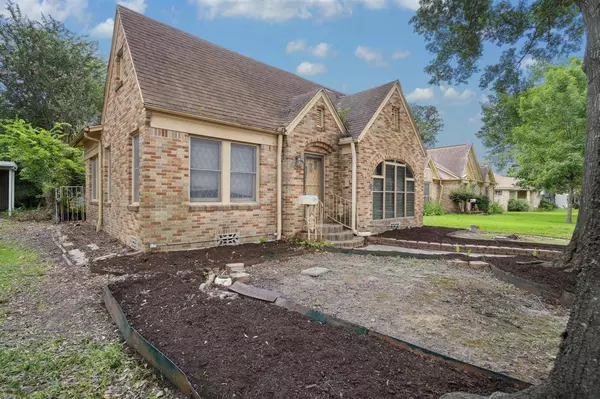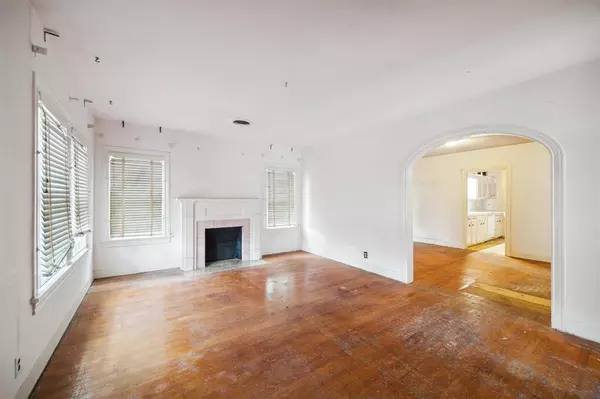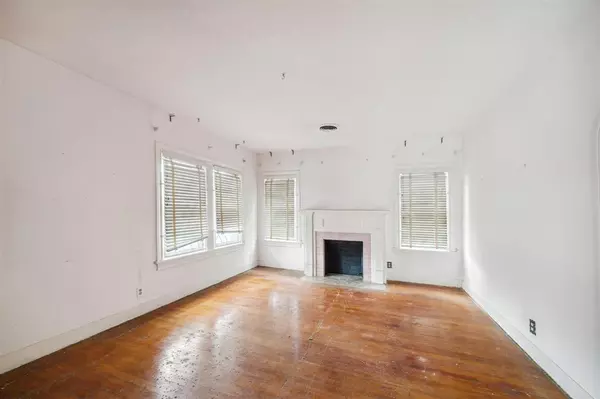$289,000
For more information regarding the value of a property, please contact us for a free consultation.
6611 Rockbridge LN Houston, TX 77023
3 Beds
3.1 Baths
1,934 SqFt
Key Details
Property Type Single Family Home
Listing Status Sold
Purchase Type For Sale
Square Footage 1,934 sqft
Price per Sqft $149
Subdivision Idylwood
MLS Listing ID 16158993
Sold Date 07/31/24
Style Traditional
Bedrooms 3
Full Baths 3
Half Baths 1
HOA Fees $3/ann
Year Built 1939
Annual Tax Amount $9,975
Tax Year 2023
Lot Size 5,750 Sqft
Acres 0.132
Property Description
This classic 1930s brick bungalow is ideally located in the historic Idylwood neighborhood is ready for it's next owner. Idylwood is known for its charming historic homes & tree-lined streets while being conveniently located close to downtown Houston. Nearby parks, including Brays Bayou Greenway Trail, provide ample opportunities for outdoor recreation. Proximity to I-45 ensures easy access to the wider Houston area and all she offers. You'll enjoy a variety of local shops, cafés, restaurants, pubs & easy access to big box stores & major grocery stores. The impressive floor plan features generous-sized rooms & thoughtful architectural details reflecting its period. With over 1900 sq/ft, find 3 bedrooms, 2 ½ baths downstairs, both formals, an "extra" room, 2-fireplaces & more. Upstairs, a super-spacious garage apartment w/an ensuite + a sunroom offers tons of possibilities. Bring your design ideas to life w/this opportunity of a lifetime.
Location
State TX
County Harris
Area East End Revitalized
Rooms
Bedroom Description Primary Bed - 1st Floor
Other Rooms Breakfast Room, Family Room, Formal Dining, Formal Living, Guest Suite, Living Area - 1st Floor, Sun Room, Utility Room in House
Master Bathroom Full Secondary Bathroom Down, Half Bath
Den/Bedroom Plus 4
Interior
Heating Central Gas
Cooling Central Electric
Fireplaces Number 2
Exterior
Parking Features Detached Garage
Garage Spaces 2.0
Roof Type Composition
Street Surface Concrete,Curbs,Gutters
Private Pool No
Building
Lot Description Subdivision Lot
Story 2
Foundation Pier & Beam
Lot Size Range 0 Up To 1/4 Acre
Sewer Public Sewer
Water Public Water
Structure Type Brick
New Construction No
Schools
Elementary Schools Henderson J Elementary School
Middle Schools Navarro Middle School (Houston)
High Schools Austin High School (Houston)
School District 27 - Houston
Others
Senior Community No
Restrictions Restricted
Tax ID 062-207-011-0019
Ownership Full Ownership
Acceptable Financing Cash Sale, Conventional, FHA, VA
Tax Rate 2.1648
Disclosures Estate
Listing Terms Cash Sale, Conventional, FHA, VA
Financing Cash Sale,Conventional,FHA,VA
Special Listing Condition Estate
Read Less
Want to know what your home might be worth? Contact us for a FREE valuation!

Our team is ready to help you sell your home for the highest possible price ASAP

Bought with Laurel Heights Realty

GET MORE INFORMATION

