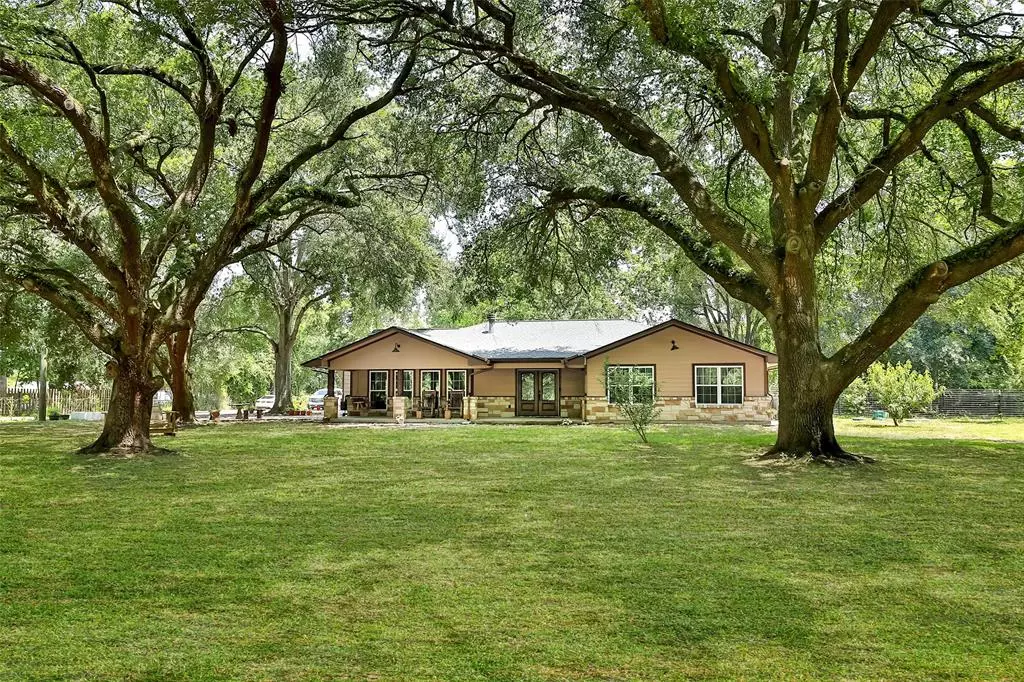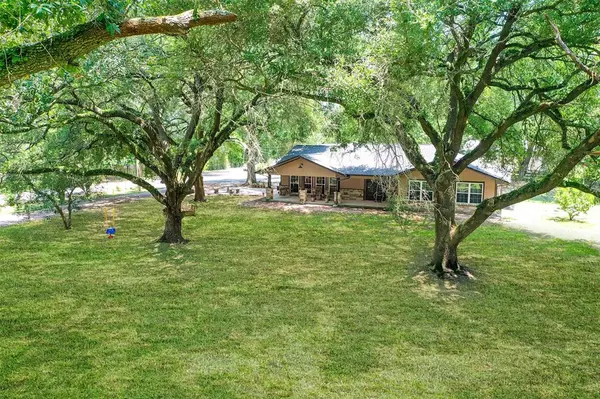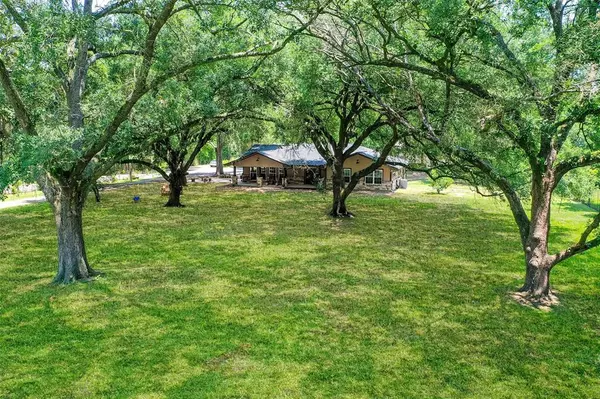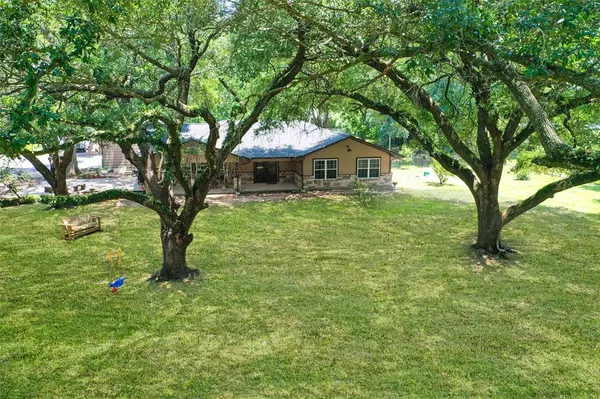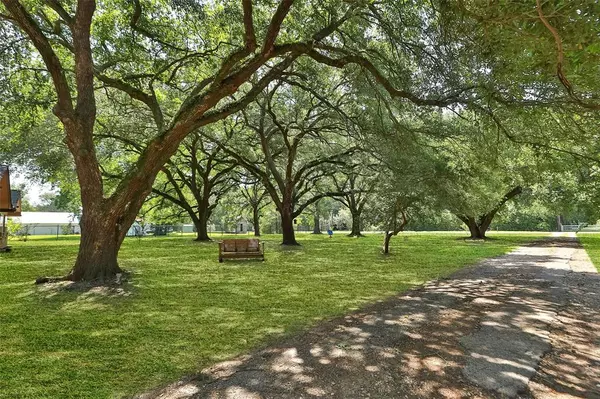$738,999
For more information regarding the value of a property, please contact us for a free consultation.
12108 Zion RD Tomball, TX 77375
3 Beds
2 Baths
2,154 SqFt
Key Details
Property Type Single Family Home
Listing Status Sold
Purchase Type For Sale
Square Footage 2,154 sqft
Price per Sqft $341
MLS Listing ID 14345576
Sold Date 08/01/24
Style Ranch
Bedrooms 3
Full Baths 2
Year Built 1966
Annual Tax Amount $4,184
Tax Year 2023
Lot Size 1.500 Acres
Acres 1.5
Property Description
The umbrella of sprawling 100+ year old oaks wraps you in the charm of this completely remodeled home. Nestled behind the oak & fruit trees, this timeless treasure boast 3 bedrooms & 2 beautifully appointed baths. The luxury gourmet kitchen, with top of the line appliances and custom Amish cabinetry is topped off with exquisite leather granite counter tops. The chef's kitchen leaves no unutilized space and storage abounds. A built in wine fridge holds your beverage of choice to enjoy on a warm Texas day. The primary bath provides a spa-like experience whether you choose to relax in the gorgeous claw foot soaking tub or the expansive shower. Dual vanities with leather granite lends plenty of space for two. The detached, oversized 3 car garage with 10 foot wide doors will protect your dually, boat or other automobiles. The additional 30x40 shop allows you ample room for hobbies or work at home space. Dusk to dawn lighting adds security to this property. Motivated Sellers.
Location
State TX
County Harris
Area Tomball
Rooms
Bedroom Description All Bedrooms Down
Other Rooms 1 Living Area, Kitchen/Dining Combo, Library, Utility Room in Garage
Master Bathroom Primary Bath: Double Sinks, Primary Bath: Separate Shower, Primary Bath: Soaking Tub
Kitchen Breakfast Bar, Island w/o Cooktop, Kitchen open to Family Room, Walk-in Pantry
Interior
Interior Features Crown Molding, Fire/Smoke Alarm, Formal Entry/Foyer, Refrigerator Included
Heating Central Gas
Cooling Central Electric
Flooring Tile
Fireplaces Number 1
Fireplaces Type Wood Burning Fireplace
Exterior
Exterior Feature Back Yard, Back Yard Fenced, Covered Patio/Deck, Partially Fenced, Patio/Deck, Porch, Private Driveway, Side Yard, Workshop
Parking Features Detached Garage, Oversized Garage
Garage Spaces 3.0
Garage Description Workshop
Roof Type Composition
Private Pool No
Building
Lot Description Cleared
Faces South
Story 1
Foundation Slab
Lot Size Range 1 Up to 2 Acres
Water Aerobic, Water District
Structure Type Cement Board,Stone
New Construction No
Schools
Elementary Schools Tomball Elementary School
Middle Schools Tomball Junior High School
High Schools Tomball High School
School District 53 - Tomball
Others
Senior Community No
Restrictions Horses Allowed,No Restrictions
Tax ID 041-006-003-0061
Energy Description Ceiling Fans,Digital Program Thermostat,High-Efficiency HVAC
Acceptable Financing Cash Sale, Conventional, FHA
Tax Rate 1.8465
Disclosures Exclusions, Sellers Disclosure
Listing Terms Cash Sale, Conventional, FHA
Financing Cash Sale,Conventional,FHA
Special Listing Condition Exclusions, Sellers Disclosure
Read Less
Want to know what your home might be worth? Contact us for a FREE valuation!

Our team is ready to help you sell your home for the highest possible price ASAP

Bought with Case Realty Group Inc.

GET MORE INFORMATION

