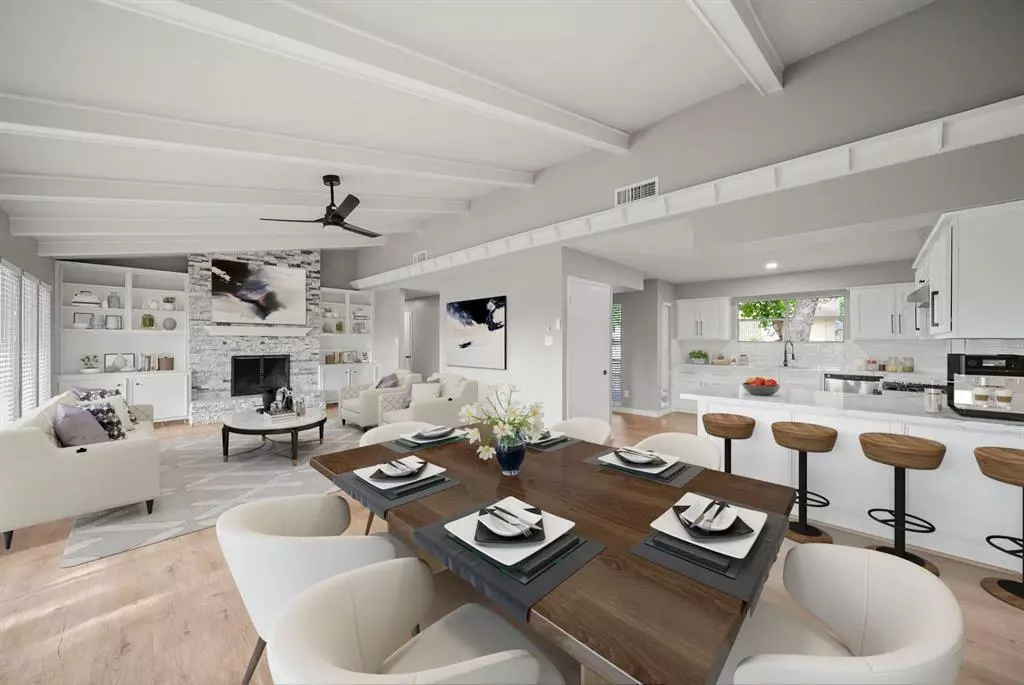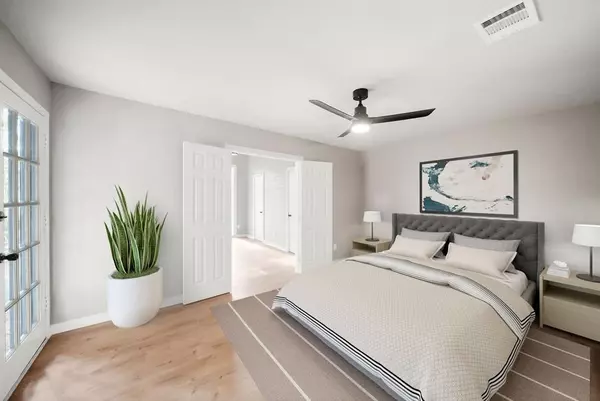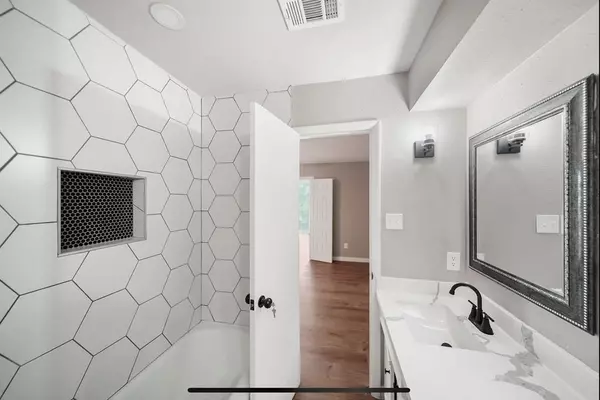$295,900
For more information regarding the value of a property, please contact us for a free consultation.
391 Rolling Hills DR Conroe, TX 77304
3 Beds
2 Baths
1,766 SqFt
Key Details
Property Type Single Family Home
Listing Status Sold
Purchase Type For Sale
Square Footage 1,766 sqft
Price per Sqft $161
Subdivision Panorama-Quail Creek 01
MLS Listing ID 5082788
Sold Date 08/08/24
Style Traditional
Bedrooms 3
Full Baths 2
Year Built 1986
Annual Tax Amount $5,575
Tax Year 2023
Lot Size 0.481 Acres
Acres 0.4809
Property Description
Welcome to this charming single-story home situated on three spacious lots, offering a serene and private setting. This property, location in the Panorama Golf Club Community, features three bedrooms, two bathrooms, and a detached heated and cooled man cave/home office in the back, providing a versatile space for work or relaxation. The interior boasts stainless steel appliances and quartz countertops in the well-equipped kitchen. Cozy up by the stackstone fireplace in the living room, perfect for gatherings & relaxing evenings. Step outside to the covered patio, ideal for enjoying the outdoors and entertaining guests. The fenced pet area ensures a safe space for furry family members to play. Additionally, the property includes a second driveway, offering convenience and ample parking options. With over 20,000 sqft of lot space spread across three lots, there is plenty of room for outdoor activities, gardening, or potential expansion. Don't miss the opportunity to make this your home.
Location
State TX
County Montgomery
Area Lake Conroe Area
Rooms
Bedroom Description All Bedrooms Down,Primary Bed - 1st Floor
Other Rooms Family Room, Home Office/Study
Master Bathroom Primary Bath: Double Sinks, Primary Bath: Tub/Shower Combo, Secondary Bath(s): Shower Only
Kitchen Breakfast Bar, Kitchen open to Family Room, Pantry
Interior
Heating Central Gas
Cooling Central Electric
Flooring Vinyl Plank
Fireplaces Number 1
Fireplaces Type Gas Connections
Exterior
Exterior Feature Back Green Space, Back Yard, Covered Patio/Deck, Patio/Deck, Porch, Private Driveway, Side Yard
Parking Features Attached Garage
Garage Spaces 2.0
Garage Description Additional Parking, Extra Driveway
Roof Type Composition
Private Pool No
Building
Lot Description In Golf Course Community, Subdivision Lot
Story 1
Foundation Slab
Lot Size Range 1/4 Up to 1/2 Acre
Sewer Public Sewer
Water Public Water
Structure Type Wood
New Construction No
Schools
Elementary Schools Lagway Elementary School
Middle Schools Robert P. Brabham Middle School
High Schools Willis High School
School District 56 - Willis
Others
Senior Community No
Restrictions Deed Restrictions
Tax ID 7736-00-39100
Energy Description Attic Vents,Ceiling Fans,Digital Program Thermostat,Energy Star Appliances,Insulated Doors,Insulated/Low-E windows,Solar Screens
Acceptable Financing Cash Sale, Conventional, FHA, VA
Tax Rate 2.187
Disclosures Sellers Disclosure
Listing Terms Cash Sale, Conventional, FHA, VA
Financing Cash Sale,Conventional,FHA,VA
Special Listing Condition Sellers Disclosure
Read Less
Want to know what your home might be worth? Contact us for a FREE valuation!

Our team is ready to help you sell your home for the highest possible price ASAP

Bought with Houston Preferred Properties

GET MORE INFORMATION





