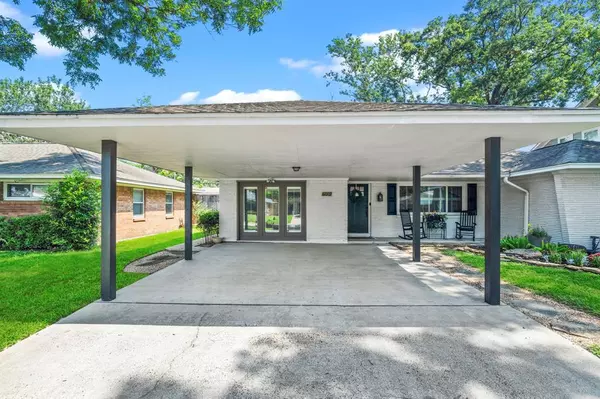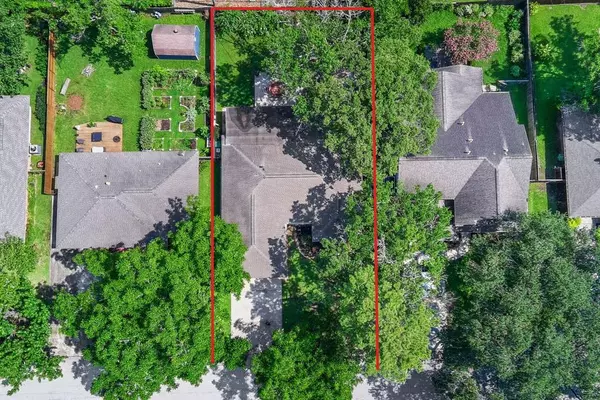$680,000
For more information regarding the value of a property, please contact us for a free consultation.
2030 Chantilly LN Houston, TX 77018
4 Beds
2.1 Baths
2,167 SqFt
Key Details
Property Type Single Family Home
Listing Status Sold
Purchase Type For Sale
Square Footage 2,167 sqft
Price per Sqft $302
Subdivision Oak Forest
MLS Listing ID 12832436
Sold Date 08/12/24
Style Traditional
Bedrooms 4
Full Baths 2
Half Baths 1
HOA Fees $25/mo
Year Built 1950
Annual Tax Amount $8,406
Tax Year 2023
Lot Size 7,560 Sqft
Acres 0.1736
Property Description
Welcome to 2030 Chantilly Lane! This stunning home showcases spacious carport, covered front porch, a handsome dining room upon entering the home, open floor plan, large living room, high ceilings with wood beams, windows with shutters, quartz countertops, and kitchen with island and stainless steel appliances, 5 burner GAS range, plenty of cabinet space, large primary suite with fully renovated en-suite bathroom and walk-in closet with large window. This home also has spacious secondary bedrooms! The backyard oasis features a large patio and huge backyard with paved walkway, storage shed, and tall trees! Home features new electrical panel, fresh paint, new insulation in attic, tankless water heater, and more! Conveniently situated near 290, 610, and I-45 this residence offers easy access to major transportation routes, ensuring a seamless connection to surrounding amenities, shopping centers, and entertainment options. Schedule your private showing today!
Location
State TX
County Harris
Area Oak Forest East Area
Rooms
Other Rooms Den, Formal Living, Home Office/Study, Utility Room in House
Interior
Interior Features Fire/Smoke Alarm
Heating Central Gas
Cooling Central Electric
Exterior
Parking Features None
Carport Spaces 2
Garage Description Converted Garage, Double-Wide Driveway
Roof Type Composition
Street Surface Concrete
Private Pool No
Building
Lot Description Subdivision Lot
Faces South
Story 1
Foundation Slab
Lot Size Range 0 Up To 1/4 Acre
Sewer Public Sewer
Water Public Water
Structure Type Brick,Wood
New Construction No
Schools
Elementary Schools Stevens Elementary School
Middle Schools Black Middle School
High Schools Waltrip High School
School District 27 - Houston
Others
Senior Community No
Restrictions Deed Restrictions
Tax ID 073-101-010-0023
Energy Description Ceiling Fans
Acceptable Financing Cash Sale, Conventional, FHA, VA
Tax Rate 2.0148
Disclosures Sellers Disclosure
Listing Terms Cash Sale, Conventional, FHA, VA
Financing Cash Sale,Conventional,FHA,VA
Special Listing Condition Sellers Disclosure
Read Less
Want to know what your home might be worth? Contact us for a FREE valuation!

Our team is ready to help you sell your home for the highest possible price ASAP

Bought with Del Monte Realty

GET MORE INFORMATION





