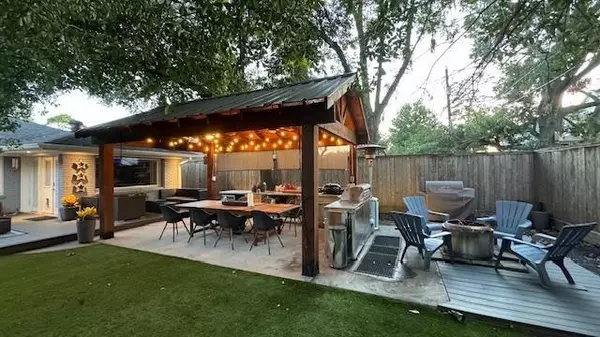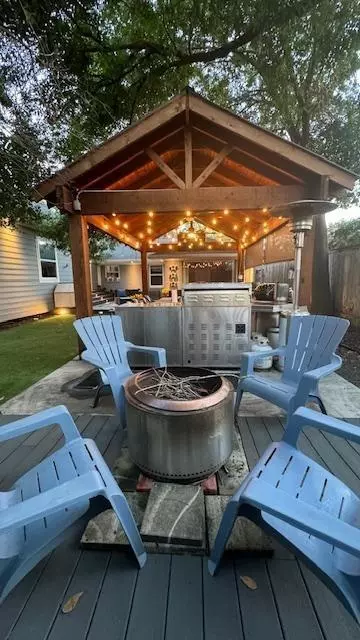$693,000
For more information regarding the value of a property, please contact us for a free consultation.
2222 Cheshire LN Houston, TX 77018
3 Beds
2 Baths
2,050 SqFt
Key Details
Property Type Single Family Home
Listing Status Sold
Purchase Type For Sale
Square Footage 2,050 sqft
Price per Sqft $334
Subdivision Oak Forest
MLS Listing ID 62681683
Sold Date 08/12/24
Style Ranch
Bedrooms 3
Full Baths 2
Year Built 1954
Annual Tax Amount $8,713
Tax Year 2023
Lot Size 7,260 Sqft
Acres 0.1667
Property Description
Charming Oak Forest home. Home renovation in 2021 added 600 sf. Roof replaced. Bathrooms renovated. Larger master bedroom with vaulted ceilings. His and hers closet, electric window treatments, 300 sf of additional attic space. Outdoor area deck, gazebo artificial turf. Windows have anti-reflective film keeps the turf from getting damaged ,makes the home more energy efficient. LED lights throughout. Built in usv and and usvc outlets thought the property including the outdoor gazebo. Electric vehicle connection, planation shutters, keyless entry, Windows open all the way for those cooler weather days, kitchen island/breakfast table with powe,r usv plugs, secondary AC in the master. Master bathroom lights are solar powered, built in grooming caddy in master bathroom, Optic fiber Wifi,doggie door. Call me for more info. Check out the VIRTUAL TOUR under the property photo. Nearby TC Jester park running , walking , bike trail , frisbee golf, dog park etc
Come check it out! No flooding!
Location
State TX
County Harris
Area Oak Forest East Area
Rooms
Bedroom Description All Bedrooms Down
Other Rooms Den, Kitchen/Dining Combo, Living Area - 1st Floor
Kitchen Island w/o Cooktop, Pantry
Interior
Interior Features Alarm System - Owned, Fire/Smoke Alarm, Prewired for Alarm System, Refrigerator Included, Wired for Sound
Heating Central Gas
Cooling Central Electric
Flooring Stone, Wood
Fireplaces Number 1
Exterior
Exterior Feature Back Yard, Covered Patio/Deck, Patio/Deck
Parking Features Attached Garage
Garage Spaces 1.0
Garage Description Single-Wide Driveway
Roof Type Composition
Street Surface Asphalt
Private Pool No
Building
Lot Description Subdivision Lot
Faces South
Story 1
Foundation Slab
Lot Size Range 0 Up To 1/4 Acre
Sewer Public Sewer
Water Public Water
Structure Type Brick
New Construction No
Schools
Elementary Schools Stevens Elementary School
Middle Schools Black Middle School
High Schools Waltrip High School
School District 27 - Houston
Others
Senior Community No
Restrictions Deed Restrictions
Tax ID 073-101-007-0022
Energy Description Ceiling Fans,Energy Star Appliances
Acceptable Financing Cash Sale, Conventional, FHA, VA
Tax Rate 2.0148
Disclosures Sellers Disclosure
Listing Terms Cash Sale, Conventional, FHA, VA
Financing Cash Sale,Conventional,FHA,VA
Special Listing Condition Sellers Disclosure
Read Less
Want to know what your home might be worth? Contact us for a FREE valuation!

Our team is ready to help you sell your home for the highest possible price ASAP

Bought with RE/MAX Fine Properties

GET MORE INFORMATION





