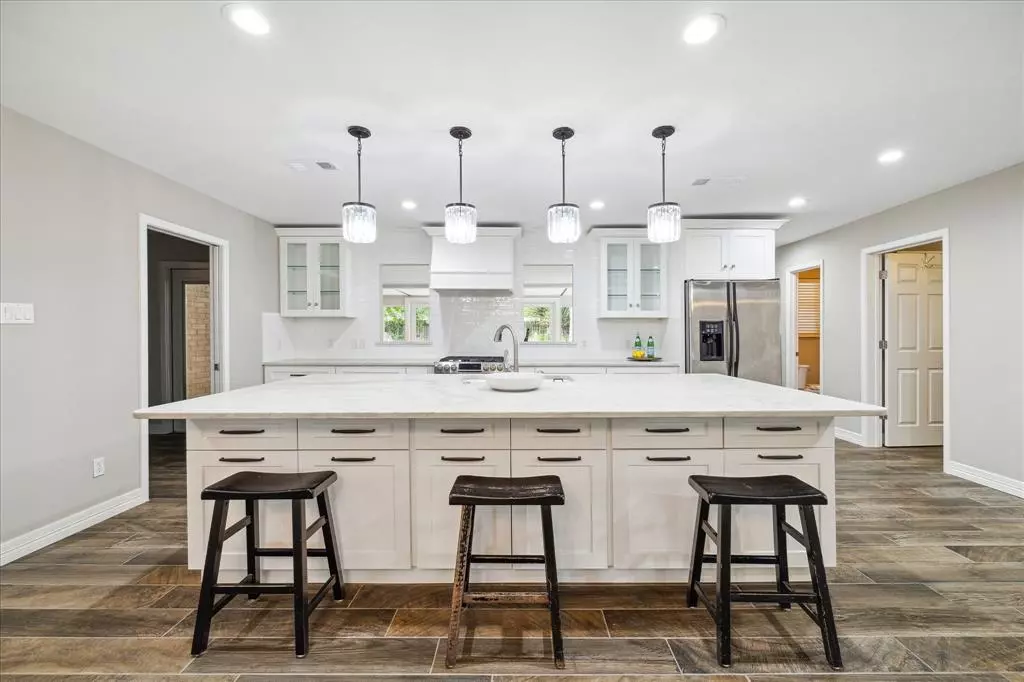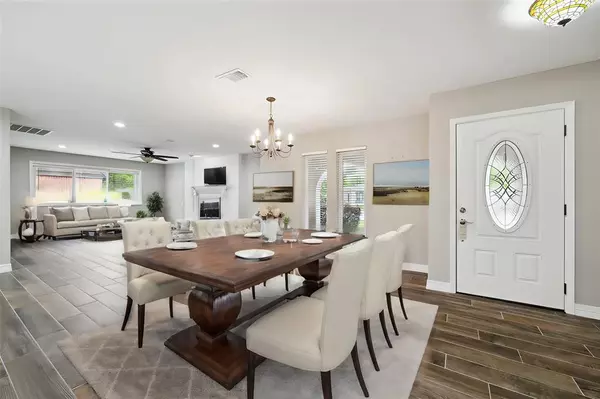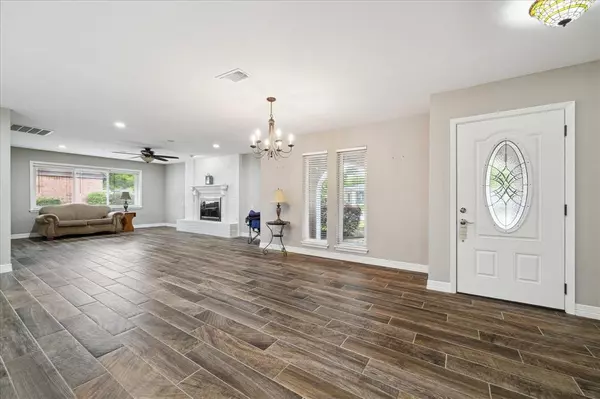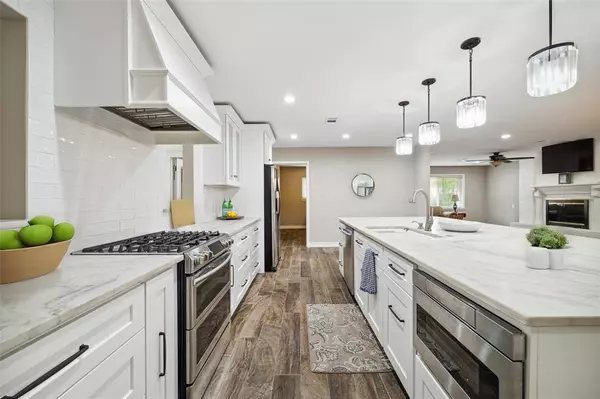$527,500
For more information regarding the value of a property, please contact us for a free consultation.
10703 Riverview DR Houston, TX 77042
4 Beds
3 Baths
2,725 SqFt
Key Details
Property Type Single Family Home
Listing Status Sold
Purchase Type For Sale
Square Footage 2,725 sqft
Price per Sqft $185
Subdivision Walnut Bend Sec 08
MLS Listing ID 87365600
Sold Date 08/13/24
Style Spanish
Bedrooms 4
Full Baths 3
HOA Fees $76/qua
HOA Y/N 1
Year Built 1967
Annual Tax Amount $12,180
Tax Year 2023
Lot Size 9,600 Sqft
Acres 0.2204
Property Description
Honey, stop the car! This Walnut Bend Southwest offers so much more inside! Wow approximately 2,725 SF, featuring 4 BEDS, 3 FULL Baths, and a Bonus Sunroom! The heart of this renovated gem is its island kitchen, boasting new appliances and quartz countertops for an unparalleled culinary experience. With its open floorplan, entertainment is a breeze, while the spacious owner's retreat, complete with a sitting area and luxurious bath, ensures relaxation. The layout provides privacy, with the fourth bedroom and third bath perfect for guests or a home office. Enjoy morning coffee in the bonus sunroom or convert it into a game room or play area. Outdoors, unwind in the relaxing backyard oasis with a paved patio and grill area. Recent updates include HVAC, PEX piping, and insulation for added peace of mind. Conveniently located for easy access to dining, the Energy Corridor, Downtown, and the Galleria. This property offers endless possibilities for creating lifelong memories with loved ones!
Location
State TX
County Harris
Area Briargrove Park/Walnutbend
Rooms
Bedroom Description All Bedrooms Down,Primary Bed - 1st Floor
Other Rooms 1 Living Area, Sun Room, Utility Room in House
Kitchen Breakfast Bar, Island w/o Cooktop, Kitchen open to Family Room
Interior
Heating Central Gas
Cooling Central Electric
Fireplaces Number 1
Exterior
Parking Features Detached Garage
Garage Spaces 2.0
Roof Type Composition
Private Pool No
Building
Lot Description Subdivision Lot
Faces North
Story 1
Foundation Slab
Lot Size Range 0 Up To 1/4 Acre
Sewer Public Sewer
Water Public Water
Structure Type Brick
New Construction No
Schools
Elementary Schools Walnut Bend Elementary School (Houston)
Middle Schools Revere Middle School
High Schools Westside High School
School District 27 - Houston
Others
Senior Community No
Restrictions Deed Restrictions
Tax ID 098-291-000-0022
Tax Rate 2.0148
Disclosures Other Disclosures, Reports Available, Sellers Disclosure
Special Listing Condition Other Disclosures, Reports Available, Sellers Disclosure
Read Less
Want to know what your home might be worth? Contact us for a FREE valuation!

Our team is ready to help you sell your home for the highest possible price ASAP

Bought with Martha Turner Sotheby's International Realty

GET MORE INFORMATION





