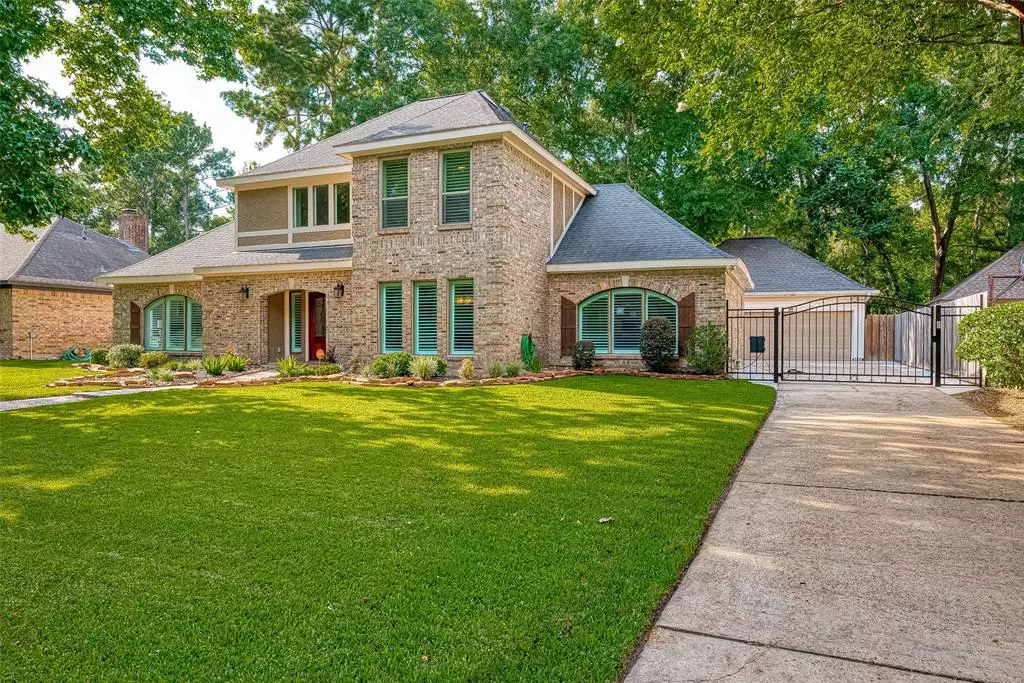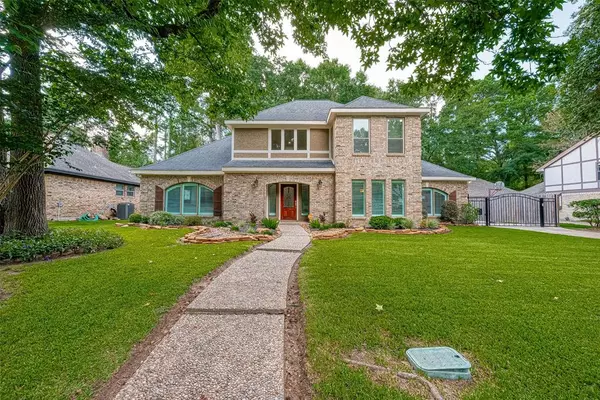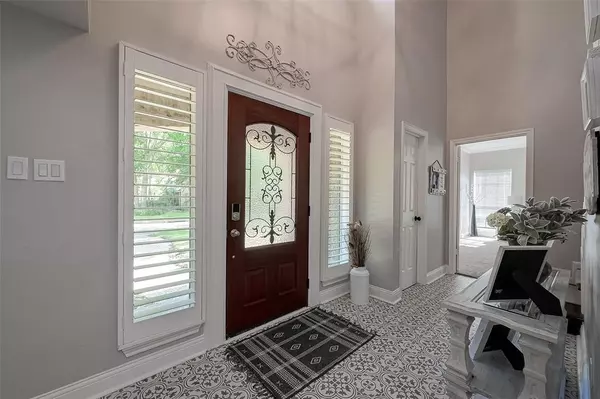$469,990
For more information regarding the value of a property, please contact us for a free consultation.
5211 Windy Lake DR Kingwood, TX 77345
4 Beds
3.2 Baths
3,176 SqFt
Key Details
Property Type Single Family Home
Listing Status Sold
Purchase Type For Sale
Square Footage 3,176 sqft
Price per Sqft $143
Subdivision Fosters Mill Village 1 Corr
MLS Listing ID 94125782
Sold Date 08/06/24
Style Traditional
Bedrooms 4
Full Baths 3
Half Baths 2
HOA Fees $47/ann
HOA Y/N 1
Year Built 1982
Annual Tax Amount $8,300
Tax Year 2023
Lot Size 10,800 Sqft
Acres 0.2479
Property Description
Easily accessible and DID NOT flood. Located in prestigious Foster's Mill with no back neighbors, this exquisite home has been updated throughout and features 4 spacious bedrooms along with a large bonus room that can be used as a study/office or gameroom. Upstairs features a large bedroom equipped with a full bath for guest use. In addition, there are 2 other spacious bedrooms with access to Jack and Jill bath. Many of the updates include, wood tile floors, decorative tile, plantation shutters, new windows throughout most of the house, automatic driveway gate, HVAC unit replaced upstairs in 2023, lighting, large slab added on backyard patio, gutters with leaf guard protection on the back of the house and garage. The detached oversized garage will allow for plenty of workspace for hobbies or storage.Fantastic outdoor space with a large patio for entertaining and room for a pool or enjoy the neighborhood pool and park close by.
Location
State TX
County Harris
Area Kingwood East
Rooms
Bedroom Description Primary Bed - 1st Floor
Other Rooms Breakfast Room, Family Room, Formal Dining, Home Office/Study, Kitchen/Dining Combo, Living Area - 1st Floor, Utility Room in House
Master Bathroom Half Bath, Primary Bath: Double Sinks, Primary Bath: Separate Shower, Primary Bath: Soaking Tub, Secondary Bath(s): Double Sinks, Secondary Bath(s): Tub/Shower Combo
Kitchen Breakfast Bar
Interior
Interior Features Alarm System - Owned, Wet Bar
Heating Central Electric, Central Gas
Cooling Central Electric
Flooring Tile
Fireplaces Number 1
Fireplaces Type Gas Connections
Exterior
Exterior Feature Back Yard, Fully Fenced, Patio/Deck
Parking Features Detached Garage, Oversized Garage
Garage Spaces 2.0
Garage Description Auto Driveway Gate, Auto Garage Door Opener, EV Charging Station
Roof Type Composition
Street Surface Concrete
Accessibility Automatic Gate
Private Pool No
Building
Lot Description Subdivision Lot
Story 2
Foundation Slab
Lot Size Range 0 Up To 1/4 Acre
Sewer Public Sewer
Water Public Water
Structure Type Brick,Wood
New Construction No
Schools
Elementary Schools Deerwood Elementary School
Middle Schools Riverwood Middle School
High Schools Kingwood High School
School District 29 - Humble
Others
Senior Community No
Restrictions Deed Restrictions
Tax ID 114-514-002-0003
Energy Description Ceiling Fans,Digital Program Thermostat
Acceptable Financing Cash Sale, Conventional, FHA, VA
Tax Rate 2.2694
Disclosures Home Protection Plan, Owner/Agent, Sellers Disclosure
Listing Terms Cash Sale, Conventional, FHA, VA
Financing Cash Sale,Conventional,FHA,VA
Special Listing Condition Home Protection Plan, Owner/Agent, Sellers Disclosure
Read Less
Want to know what your home might be worth? Contact us for a FREE valuation!

Our team is ready to help you sell your home for the highest possible price ASAP

Bought with Keller Williams Realty Southwest

GET MORE INFORMATION





