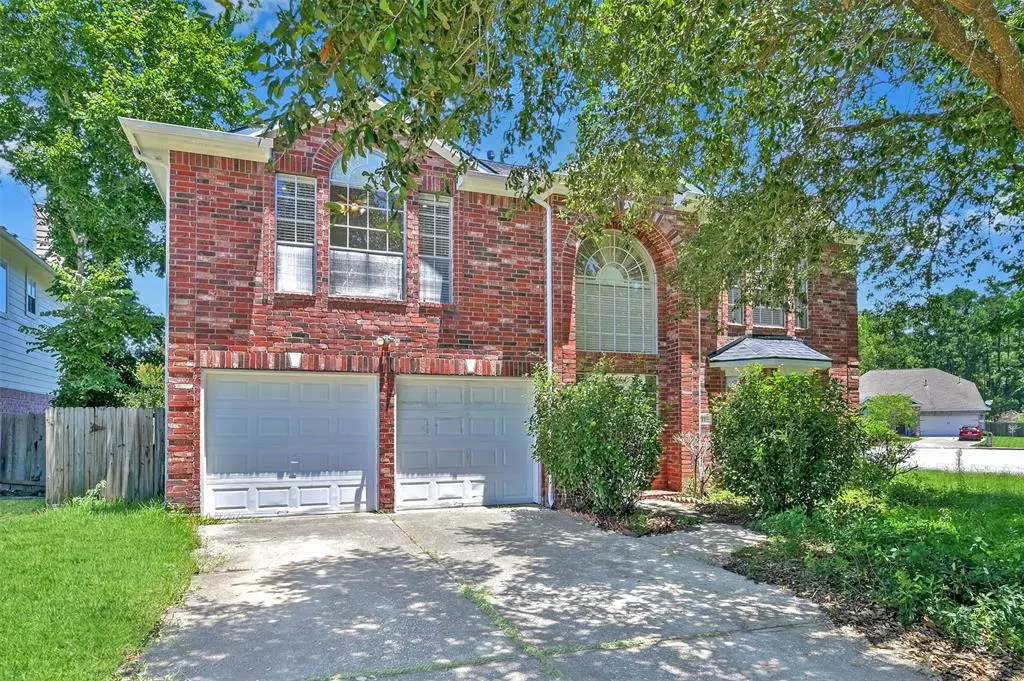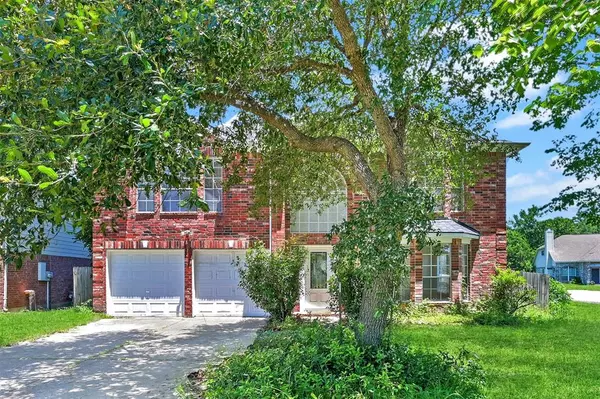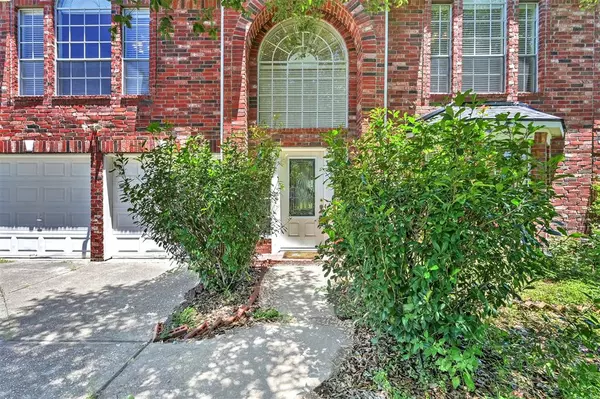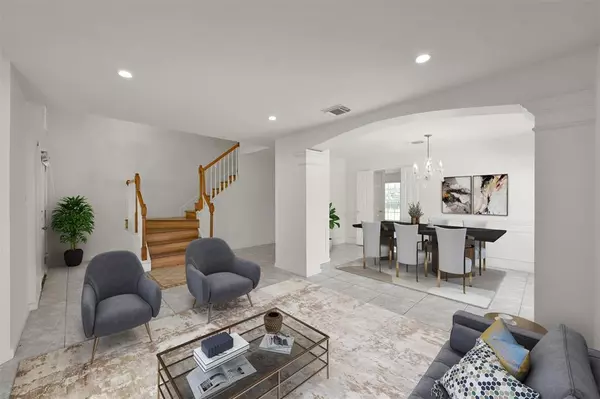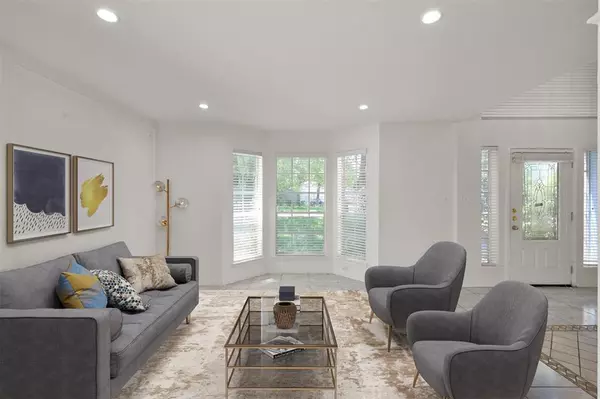$307,000
For more information regarding the value of a property, please contact us for a free consultation.
711 Loone CT Spring, TX 77386
4 Beds
2.1 Baths
2,482 SqFt
Key Details
Property Type Single Family Home
Listing Status Sold
Purchase Type For Sale
Square Footage 2,482 sqft
Price per Sqft $117
Subdivision Oakridge Forest 03
MLS Listing ID 5532936
Sold Date 08/09/24
Style Traditional
Bedrooms 4
Full Baths 2
Half Baths 1
HOA Fees $25/ann
HOA Y/N 1
Year Built 2001
Annual Tax Amount $5,301
Tax Year 2023
Lot Size 6,298 Sqft
Acres 0.1446
Property Description
WOW! Now is your chance to call home a spacious 4 bedroom 2.5 bathroom home located on a large corner lot in the highly sought after neighborhood of Oakridge Forest. Upon entering the home you will notice tall ceilings, light inviting windows and a modern floor-plan sure to impress with its large kitchen, two living rooms, flex space, forma dinning room and so much more! Some of the homes features include a cozy fire place, extensive storage, hard flooring throughout, a chefs kitchen with ample counter top space, refrigerator washer and dryer are included. This home is located in a great location with immediate access to I45, 99 and the Hardy Toll Road making it easy and convenient to get anywhere in the city. This home is a must see and will not last long. Call us today for more information and a private showing!
Location
State TX
County Montgomery
Area Spring Northeast
Rooms
Bedroom Description En-Suite Bath,Walk-In Closet
Other Rooms Family Room, Formal Dining, Gameroom Up, Kitchen/Dining Combo, Utility Room in House
Master Bathroom Primary Bath: Double Sinks, Primary Bath: Jetted Tub, Primary Bath: Separate Shower, Secondary Bath(s): Tub/Shower Combo, Vanity Area
Kitchen Island w/o Cooktop, Kitchen open to Family Room, Pantry
Interior
Interior Features Dryer Included, Formal Entry/Foyer, High Ceiling, Refrigerator Included, Washer Included
Heating Central Gas
Cooling Central Electric
Flooring Tile
Fireplaces Number 1
Fireplaces Type Wood Burning Fireplace
Exterior
Exterior Feature Back Yard Fenced, Fully Fenced, Patio/Deck
Parking Features Attached Garage
Garage Spaces 2.0
Garage Description Additional Parking
Roof Type Composition
Street Surface Concrete
Private Pool No
Building
Lot Description Corner, Cul-De-Sac
Story 2
Foundation Slab
Lot Size Range 0 Up To 1/4 Acre
Sewer Public Sewer
Water Public Water
Structure Type Brick,Stone,Wood
New Construction No
Schools
Elementary Schools Oak Ridge Elementary School (Conroe)
Middle Schools Irons Junior High School
High Schools Oak Ridge High School
School District 11 - Conroe
Others
Senior Community No
Restrictions Restricted
Tax ID 7639-03-04000
Energy Description Ceiling Fans,Digital Program Thermostat,High-Efficiency HVAC
Acceptable Financing Cash Sale, Conventional, FHA, VA
Tax Rate 1.8487
Disclosures Sellers Disclosure
Listing Terms Cash Sale, Conventional, FHA, VA
Financing Cash Sale,Conventional,FHA,VA
Special Listing Condition Sellers Disclosure
Read Less
Want to know what your home might be worth? Contact us for a FREE valuation!

Our team is ready to help you sell your home for the highest possible price ASAP

Bought with Sync Real Estate

GET MORE INFORMATION

