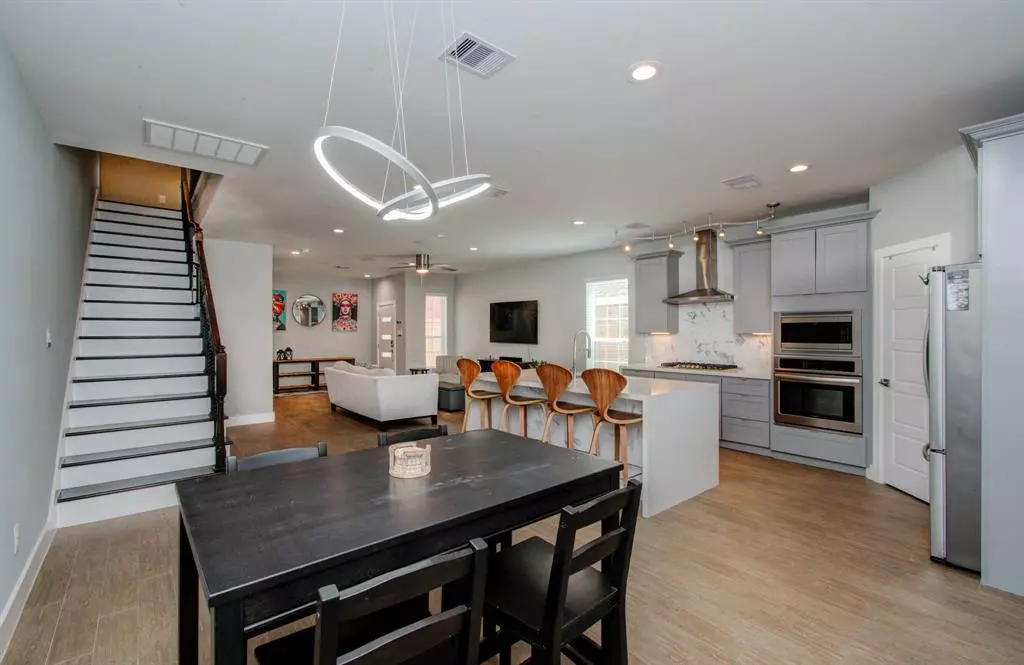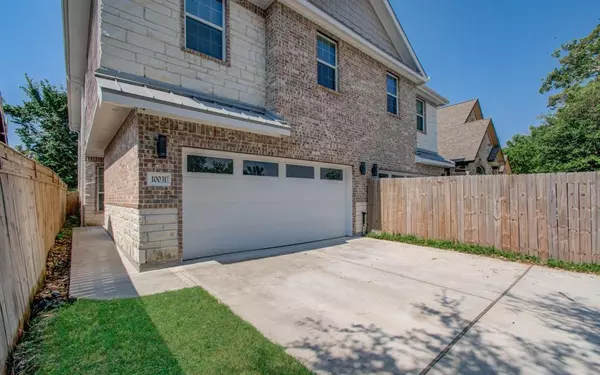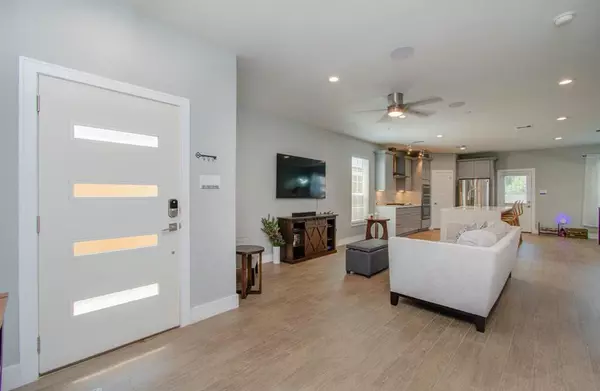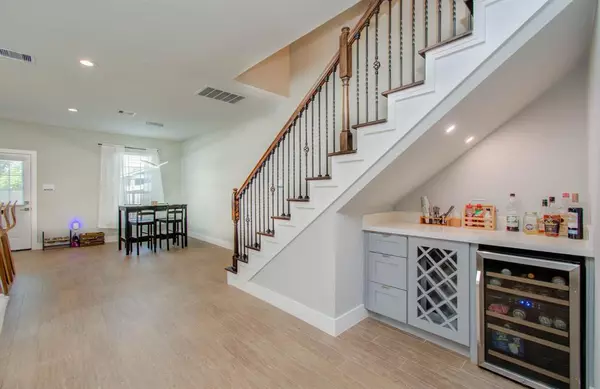$345,000
For more information regarding the value of a property, please contact us for a free consultation.
10031 Talley LN Houston, TX 77041
4 Beds
2.1 Baths
2,046 SqFt
Key Details
Property Type Townhouse
Sub Type Townhouse
Listing Status Sold
Purchase Type For Sale
Square Footage 2,046 sqft
Price per Sqft $168
Subdivision Carverdale Sec 01
MLS Listing ID 41904549
Sold Date 08/13/24
Style Traditional
Bedrooms 4
Full Baths 2
Half Baths 1
Year Built 2021
Annual Tax Amount $7,904
Tax Year 2023
Lot Size 3,884 Sqft
Property Description
*This meticulously maintained 4 bedroom, 2.5 bathroom townhouse offers modern living at its finest, boasting 2,046 square feet of beautifully designed space.
*Upon entering, you're greeted by an open-concept floor plan that seamlessly combines style and functionality.
*The kitchen is sure to impress as a focal point of the home, featuring lux finishes, sleek stainless steel appliances, quartz countertops, and custom cabinetry with lights.
*Upstairs, you'll find the luxurious master suite complete with a spa-like ensuite bathroom and walk-in closet. *Three additional bedrooms offer plenty of space, home office, or guest accommodations.
*Outside, the private patio provides the perfect spot for enjoying your morning coffee or hosting summer barbecues with loved ones.
Located near major highways, shopping, dining, and entertainment options, this townhouse offers the perfect blend of suburban tranquility and urban convenience. ASSUMABLE VA LOAN!
Location
State TX
County Harris
Area Spring Branch
Rooms
Bedroom Description All Bedrooms Up,En-Suite Bath,Walk-In Closet
Other Rooms 1 Living Area, Kitchen/Dining Combo, Living Area - 1st Floor, Loft, Utility Room in House
Master Bathroom Half Bath, Primary Bath: Double Sinks, Primary Bath: Jetted Tub, Primary Bath: Separate Shower, Secondary Bath(s): Shower Only
Kitchen Breakfast Bar, Kitchen open to Family Room, Pantry, Under Cabinet Lighting
Interior
Interior Features Fire/Smoke Alarm, Prewired for Alarm System, Wired for Sound
Heating Central Electric
Cooling Central Electric
Dryer Utilities 1
Laundry Utility Rm in House
Exterior
Exterior Feature Back Yard, Fenced
Parking Features Attached Garage
Garage Spaces 2.0
Roof Type Composition
Private Pool No
Building
Story 2
Unit Location Cleared
Entry Level Levels 1 and 2
Foundation Slab
Water Public Water
Structure Type Brick,Stone
New Construction No
Schools
Elementary Schools Kirk Elementary School
Middle Schools Truitt Middle School
High Schools Cypress Ridge High School
School District 13 - Cypress-Fairbanks
Others
Senior Community No
Tax ID 144-438-001-0002
Acceptable Financing Assumable 1st Lien, Cash Sale, Conventional, FHA, VA
Tax Rate 2.243
Disclosures Sellers Disclosure
Listing Terms Assumable 1st Lien, Cash Sale, Conventional, FHA, VA
Financing Assumable 1st Lien,Cash Sale,Conventional,FHA,VA
Special Listing Condition Sellers Disclosure
Read Less
Want to know what your home might be worth? Contact us for a FREE valuation!

Our team is ready to help you sell your home for the highest possible price ASAP

Bought with CA Modern Realty

GET MORE INFORMATION





