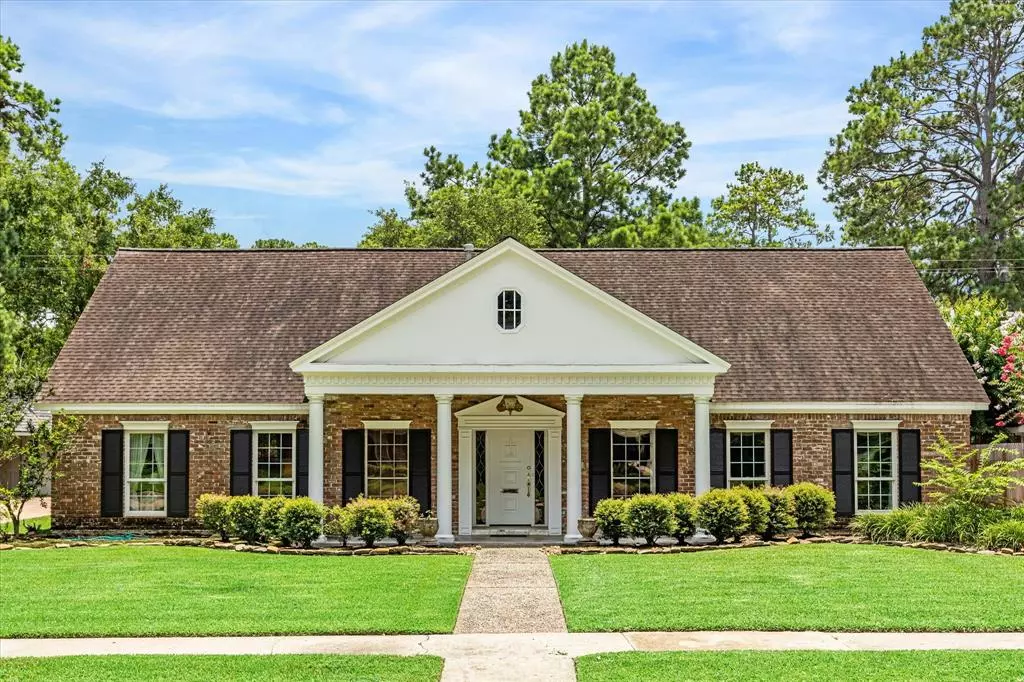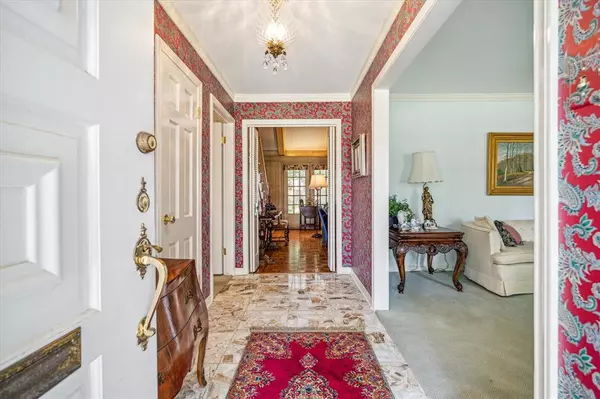$1,175,000
For more information regarding the value of a property, please contact us for a free consultation.
12211 Boheme DR Houston, TX 77024
5 Beds
3.1 Baths
3,255 SqFt
Key Details
Property Type Single Family Home
Listing Status Sold
Purchase Type For Sale
Square Footage 3,255 sqft
Price per Sqft $392
Subdivision Frostwood
MLS Listing ID 65868556
Sold Date 08/14/24
Style Traditional
Bedrooms 5
Full Baths 3
Half Baths 1
HOA Fees $37/ann
HOA Y/N 1
Year Built 1958
Annual Tax Amount $19,643
Tax Year 2023
Lot Size 10,400 Sqft
Acres 0.238
Property Description
Timeless charm in highly sought after Frostwood! Opportunity abounds for renovation and personalization, or one could live now, build later. The home offers lovely curb appeal and 3,255 square feet with a versatile layout. Both formals are off the foyer, the kitchen and breakfast room peer into a spacious den/family room with a floor to ceiling bricked fireplace, three bedrooms downstairs include the primary suite and two bedrooms upstairs (one of which would make an ideal game room). Situated on a 10,400 sf lot, the pretty backyard and patio area invites outdoor enjoyment and entertaining. Walking distance to Frostwood Elementary and Memorial Forest Club. Zoned to award winning SBISD schools! Excellently located close to I-10, Beltway 8 and just a short distance to 610. World class shopping at dining at City Centre, Memorial City… Home is in an estate, as-is.
Location
State TX
County Harris
Area Memorial West
Rooms
Bedroom Description 2 Bedrooms Down,Primary Bed - 1st Floor
Other Rooms Breakfast Room, Den, Formal Dining, Formal Living, Utility Room in House
Master Bathroom Full Secondary Bathroom Down, Half Bath, Primary Bath: Tub/Shower Combo, Vanity Area
Den/Bedroom Plus 5
Kitchen Breakfast Bar, Kitchen open to Family Room, Pantry
Interior
Interior Features Crown Molding, Dryer Included, High Ceiling, Refrigerator Included, Washer Included
Heating Central Gas
Cooling Central Electric
Flooring Carpet, Tile, Wood
Fireplaces Number 1
Fireplaces Type Wood Burning Fireplace
Exterior
Exterior Feature Back Yard, Back Yard Fenced, Patio/Deck, Sprinkler System
Parking Features Detached Garage
Garage Spaces 2.0
Garage Description Auto Garage Door Opener
Roof Type Composition
Private Pool No
Building
Lot Description Subdivision Lot
Faces North
Story 1.5
Foundation Slab
Lot Size Range 0 Up To 1/4 Acre
Sewer Public Sewer
Water Public Water
Structure Type Brick
New Construction No
Schools
Elementary Schools Frostwood Elementary School
Middle Schools Memorial Middle School (Spring Branch)
High Schools Memorial High School (Spring Branch)
School District 49 - Spring Branch
Others
Senior Community No
Restrictions Deed Restrictions
Tax ID 092-553-000-0011
Ownership Fractional Ownership
Acceptable Financing Cash Sale, Conventional
Tax Rate 2.1332
Disclosures Estate, No Disclosures
Listing Terms Cash Sale, Conventional
Financing Cash Sale,Conventional
Special Listing Condition Estate, No Disclosures
Read Less
Want to know what your home might be worth? Contact us for a FREE valuation!

Our team is ready to help you sell your home for the highest possible price ASAP

Bought with Compass RE Texas, LLC - Houston

GET MORE INFORMATION





