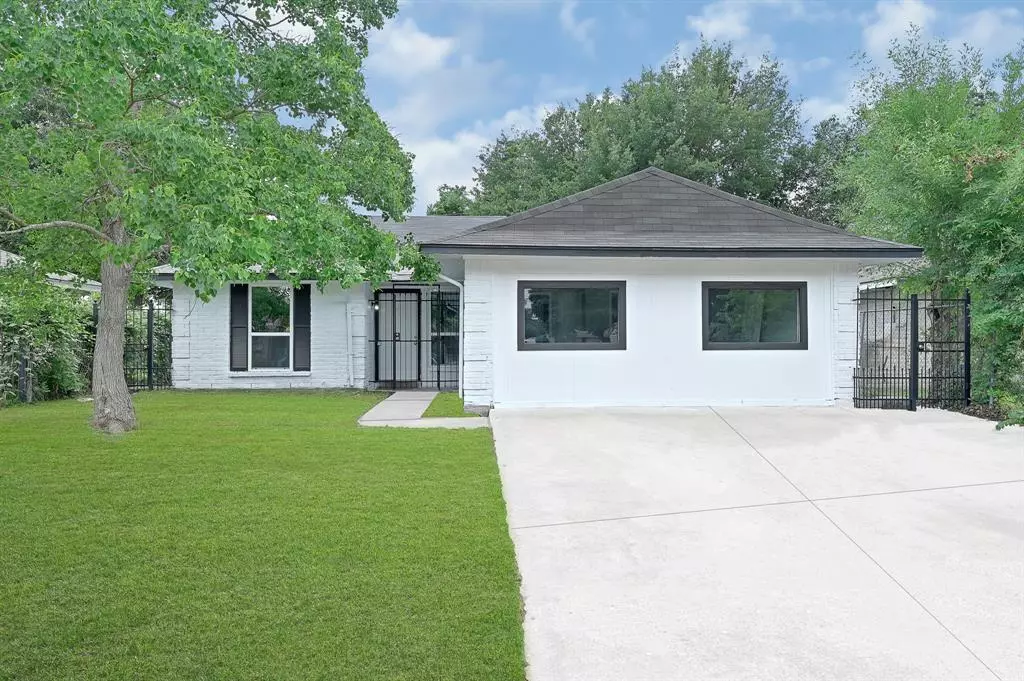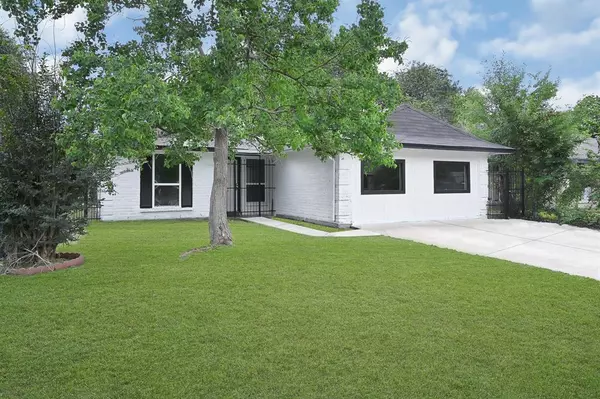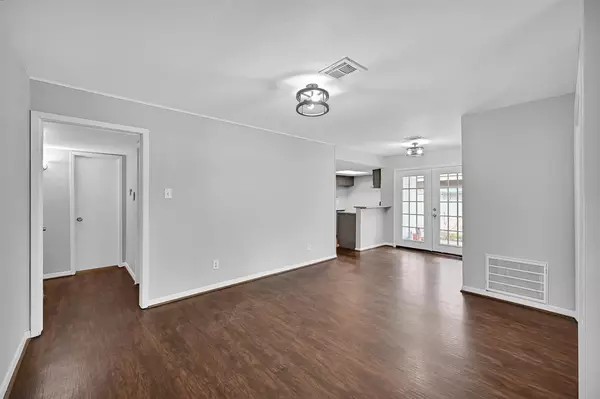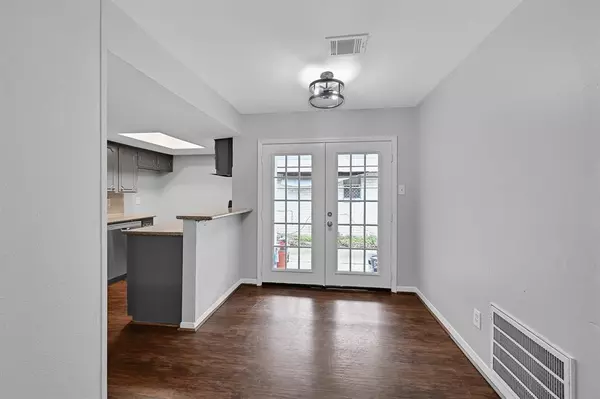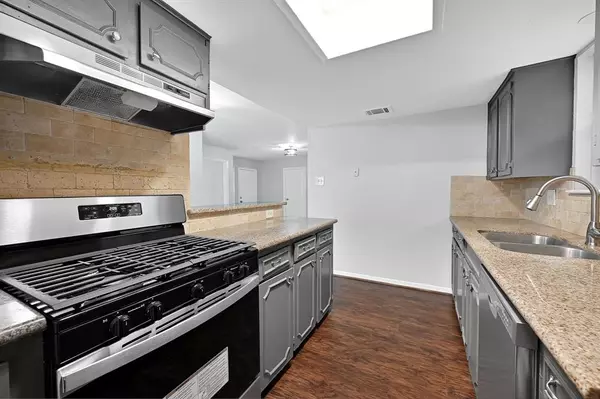$227,000
For more information regarding the value of a property, please contact us for a free consultation.
4135 Oak Shadows DR Houston, TX 77091
4 Beds
2 Baths
1,630 SqFt
Key Details
Property Type Single Family Home
Listing Status Sold
Purchase Type For Sale
Square Footage 1,630 sqft
Price per Sqft $139
Subdivision Pinemont Plaza Sec 01
MLS Listing ID 16770193
Sold Date 08/14/24
Style Ranch
Bedrooms 4
Full Baths 2
Year Built 1976
Annual Tax Amount $3,435
Tax Year 2023
Lot Size 5,000 Sqft
Acres 0.1148
Property Description
Amazing Price Reduction!! Meticulously remodeled farmhouse style home in rapidly transitioning area near Oak Forest w/new construction sprouting all around. Every detail of this home has been thoughtfully reimagined, offering a perfect blend of modern elegance and classic charm. Updates to this home include new roof, carpet, tile, granite countertop, windows, gas stove, dishwasher, paint inside and out. Entertain family and guests in the extra large living room, recently updated with picture frame windows and new carpet. Four bedrooms offer comfort and versatility, ideal for family living or hosting guests. Entertain effortlessly in the expansive backyard with no backdoor neighbors, providing ideal privacy for al fresco dining and outdoor gatherings. Conveniently located near premier shopping, dining, and entertainment, this home is a saavy addition to any investment plan.
Location
State TX
County Harris
Area Northwest Houston
Rooms
Bedroom Description All Bedrooms Down,Split Plan
Other Rooms 1 Living Area, Breakfast Room, Living/Dining Combo
Master Bathroom Primary Bath: Tub/Shower Combo
Kitchen Breakfast Bar
Interior
Heating Central Gas
Cooling Central Electric
Flooring Carpet, Laminate, Tile
Exterior
Exterior Feature Back Yard
Garage Description Double-Wide Driveway, Driveway Gate
Roof Type Composition
Street Surface Asphalt
Private Pool No
Building
Lot Description Subdivision Lot
Story 1
Foundation Slab
Lot Size Range 0 Up To 1/4 Acre
Sewer Public Sewer
Water Public Water
Structure Type Brick,Wood
New Construction No
Schools
Elementary Schools Smith Elementary School (Houston)
Middle Schools Black Middle School
High Schools Scarborough High School
School District 27 - Houston
Others
Senior Community No
Restrictions Deed Restrictions
Tax ID 104-066-000-0128
Energy Description Ceiling Fans,High-Efficiency HVAC
Acceptable Financing Cash Sale, Conventional, Investor
Tax Rate 2.0148
Disclosures Sellers Disclosure
Listing Terms Cash Sale, Conventional, Investor
Financing Cash Sale,Conventional,Investor
Special Listing Condition Sellers Disclosure
Read Less
Want to know what your home might be worth? Contact us for a FREE valuation!

Our team is ready to help you sell your home for the highest possible price ASAP

Bought with Walzel Properties - Corporate Office

GET MORE INFORMATION

