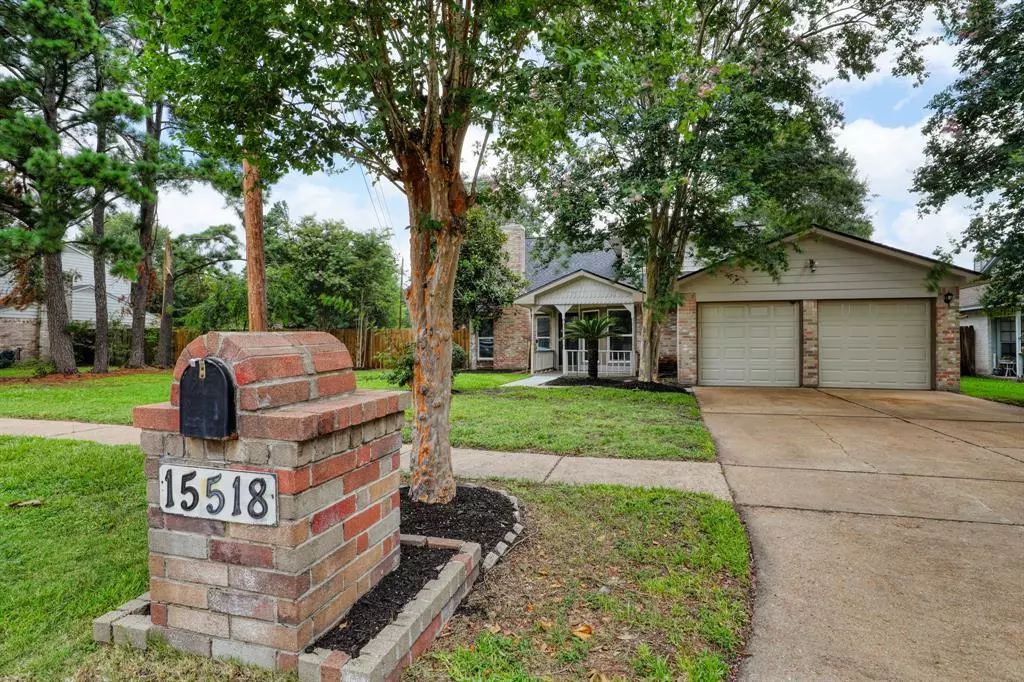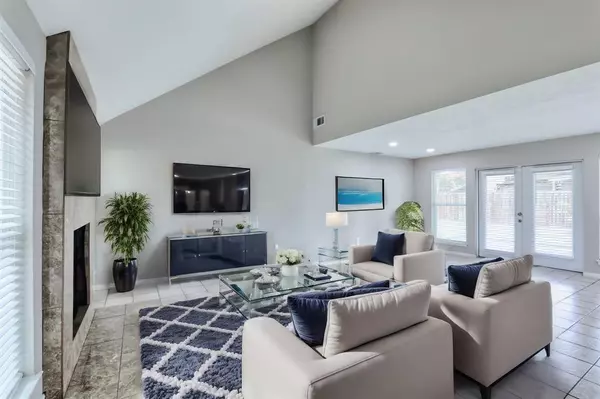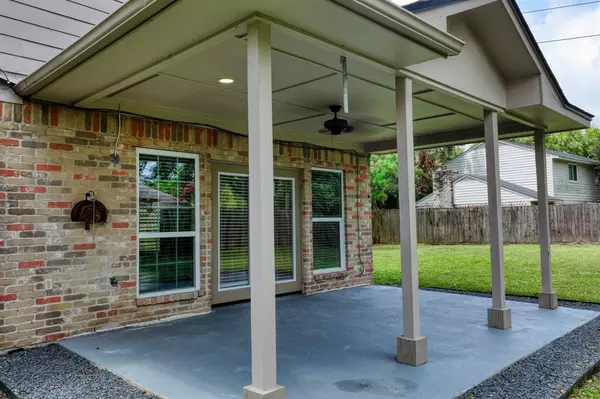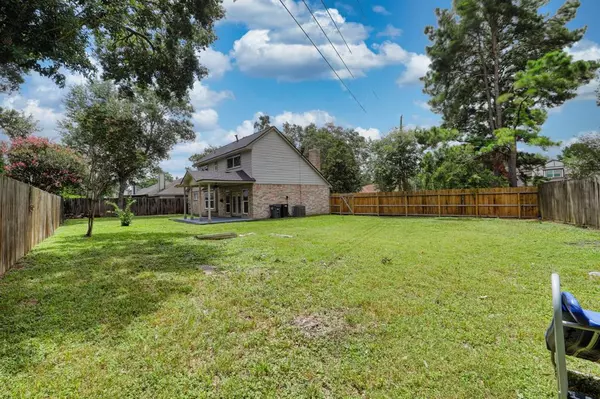$294,999
For more information regarding the value of a property, please contact us for a free consultation.
15518 Meadow Village DR Houston, TX 77095
4 Beds
2.1 Baths
1,990 SqFt
Key Details
Property Type Single Family Home
Listing Status Sold
Purchase Type For Sale
Square Footage 1,990 sqft
Price per Sqft $145
Subdivision Copperfield Northmead Village
MLS Listing ID 63590100
Sold Date 08/14/24
Style Contemporary/Modern
Bedrooms 4
Full Baths 2
Half Baths 1
HOA Fees $49/ann
HOA Y/N 1
Year Built 1982
Annual Tax Amount $5,219
Tax Year 2023
Lot Size 0.270 Acres
Acres 0.2697
Property Description
Welcome to this recently redone home with brand new windows on one of the largest lots in the neighborhood at over a quarter of an acre! The roof is just one year old and the rest of the interior has been updated. The home has 4 bedrooms with 2 full baths and one half bath. When you enter, you are greeted with tall ceilings and the light from the back wall of glass, which is created by the multiple windows and french doors that open to the covered patio and backyard. The primary suite is downstairs and upstairs you will find 3 guest bedrooms with beautiful floors and another updated full bath. The kitchen, with its granite countertops and stainless steel appliances, opens on to both the formal dining room and the light and bright breakfast area. The primary ensuite has dual vanities as well as dual walk in closets! The two car garage and long driveway have ample room for off street parking. Foundation repaired with lifetime warranty.
Location
State TX
County Harris
Area Copperfield Area
Rooms
Bedroom Description Primary Bed - 1st Floor,Walk-In Closet
Other Rooms Living Area - 1st Floor
Master Bathroom Half Bath, Primary Bath: Double Sinks, Primary Bath: Shower Only
Kitchen Breakfast Bar, Pantry
Interior
Interior Features High Ceiling
Heating Central Gas
Cooling Central Electric
Flooring Tile, Vinyl Plank
Fireplaces Number 1
Fireplaces Type Gas Connections
Exterior
Exterior Feature Back Yard, Back Yard Fenced, Fully Fenced, Patio/Deck, Private Driveway, Side Yard
Parking Features Attached Garage
Garage Spaces 2.0
Roof Type Composition
Street Surface Asphalt
Private Pool No
Building
Lot Description Subdivision Lot
Faces South
Story 2
Foundation Slab
Lot Size Range 1/4 Up to 1/2 Acre
Sewer Public Sewer
Water Public Water
Structure Type Brick,Cement Board
New Construction No
Schools
Elementary Schools Fiest Elementary School
Middle Schools Labay Middle School
High Schools Cypress Falls High School
School District 13 - Cypress-Fairbanks
Others
HOA Fee Include Recreational Facilities
Senior Community No
Restrictions Deed Restrictions,Restricted
Tax ID 114-432-006-0034
Energy Description Ceiling Fans,Insulated/Low-E windows,Insulation - Batt,North/South Exposure
Acceptable Financing Cash Sale, Conventional, FHA, Investor, VA
Tax Rate 2.2277
Disclosures Mud, Sellers Disclosure
Listing Terms Cash Sale, Conventional, FHA, Investor, VA
Financing Cash Sale,Conventional,FHA,Investor,VA
Special Listing Condition Mud, Sellers Disclosure
Read Less
Want to know what your home might be worth? Contact us for a FREE valuation!

Our team is ready to help you sell your home for the highest possible price ASAP

Bought with Lone Star Realty

GET MORE INFORMATION





