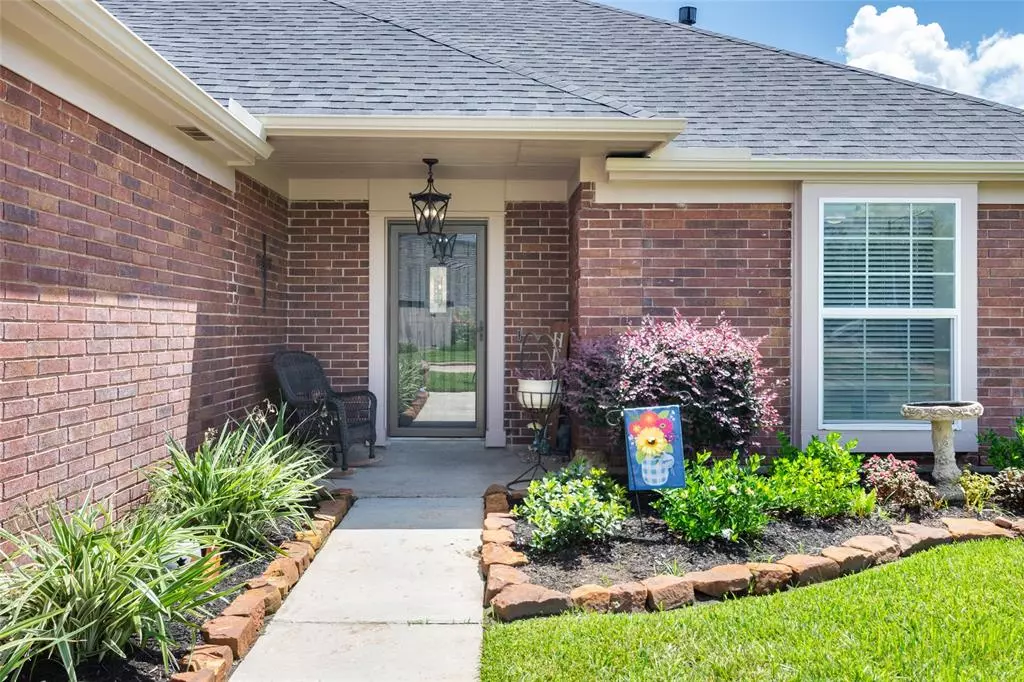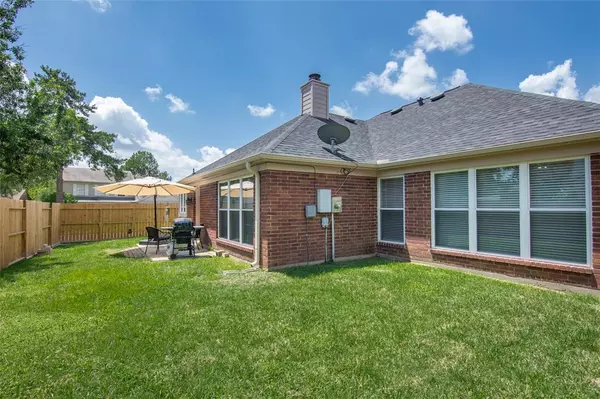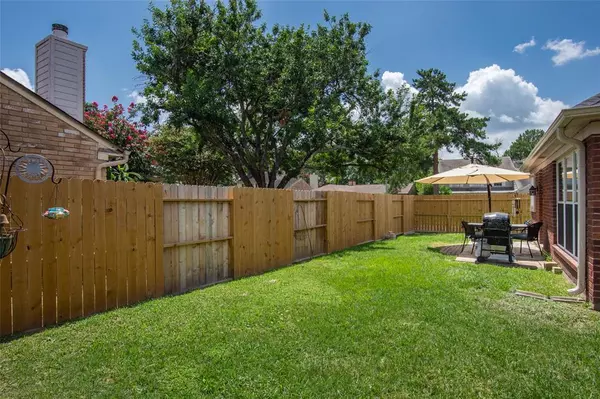$280,000
For more information regarding the value of a property, please contact us for a free consultation.
5402 Forest Trails DR Houston, TX 77084
3 Beds
2 Baths
1,598 SqFt
Key Details
Property Type Single Family Home
Listing Status Sold
Purchase Type For Sale
Square Footage 1,598 sqft
Price per Sqft $170
Subdivision Windsong Sec 02
MLS Listing ID 7081773
Sold Date 08/13/24
Style Traditional
Bedrooms 3
Full Baths 2
HOA Fees $37/ann
HOA Y/N 1
Year Built 1989
Annual Tax Amount $4,698
Tax Year 2023
Lot Size 7,612 Sqft
Acres 0.1747
Property Description
Welcome to your New Home situated on oversized corner Lot! Remodeled (May 2024) featuring interior paint and wood-like plank tile flooring throughout; recessed lights; Dream Kitchen with new (lower) Cabinets, Quartz C-tops, tile backsplash, deep single sink at corner window, and Frigidaire appliance package; Family Room with Vaulted Ceiling and nice corner Fireplace; Primary Bathroom updated with Walk-in Shower, double sink vanity, mirrors and fixtures; Secondary Bedrooms separated by Guest bathroom with upgraded vanity, mirrors and fixtures. Added Front Storm Door and Back Door (w/doggie door); New Hardware and light fixtures, 2" Faux Wood Blinds, Exterior Paint, hardiplank fascia/soffits, gutters and new Fence (2024); Roof (2017); Windows (2007); Tankless Hot Water Htr (2017); A/C (2011) No Flooding! Call for a Private Tour today!!
Location
State TX
County Harris
Area Bear Creek South
Rooms
Bedroom Description All Bedrooms Down
Other Rooms Utility Room in House
Master Bathroom Primary Bath: Double Sinks, Primary Bath: Shower Only
Interior
Interior Features Alarm System - Owned, High Ceiling
Heating Central Gas
Cooling Central Electric
Flooring Tile
Fireplaces Number 1
Fireplaces Type Gas Connections
Exterior
Exterior Feature Back Yard Fenced
Parking Features Attached Garage
Garage Spaces 2.0
Garage Description Auto Garage Door Opener
Roof Type Composition
Private Pool No
Building
Lot Description Corner
Story 1
Foundation Pier & Beam
Lot Size Range 0 Up To 1/4 Acre
Sewer Public Sewer
Water Public Water, Water District
Structure Type Brick
New Construction No
Schools
Elementary Schools Wilson Elementary School (Cypress-Fairbanks)
Middle Schools Watkins Middle School
High Schools Cypress Lakes High School
School District 13 - Cypress-Fairbanks
Others
Senior Community No
Restrictions Deed Restrictions
Tax ID 115-505-020-0035
Energy Description Ceiling Fans
Acceptable Financing Cash Sale, Conventional, FHA
Tax Rate 2.2131
Disclosures Sellers Disclosure
Listing Terms Cash Sale, Conventional, FHA
Financing Cash Sale,Conventional,FHA
Special Listing Condition Sellers Disclosure
Read Less
Want to know what your home might be worth? Contact us for a FREE valuation!

Our team is ready to help you sell your home for the highest possible price ASAP

Bought with Coldwell Banker Properties

GET MORE INFORMATION





