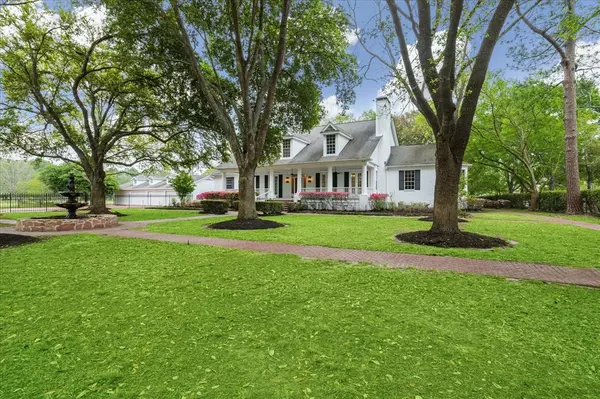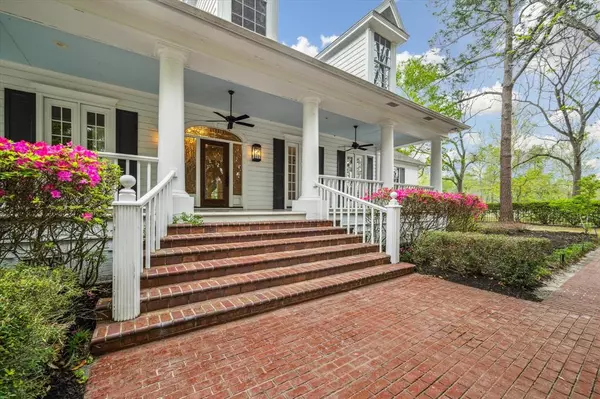$2,490,000
For more information regarding the value of a property, please contact us for a free consultation.
1400 County Road 2094 Liberty, TX 77575
5 Beds
4.1 Baths
6,302 SqFt
Key Details
Property Type Vacant Land
Listing Status Sold
Purchase Type For Sale
Square Footage 6,302 sqft
Price per Sqft $428
Subdivision Milam Ranch
MLS Listing ID 5235582
Sold Date 08/15/24
Bedrooms 5
Full Baths 4
Half Baths 1
Year Built 1995
Annual Tax Amount $16,907
Tax Year 2023
Lot Size 192.000 Acres
Acres 192.0
Property Description
Discover the epitome of Texas ranch living with the sprawling 192-acre cattle property nestled in the heart of Liberty County. Embrace the charm of wide-open spaces, lush pastures, and pristine landscapes, perfect for grazing cattle and enjoying the serene country lifestyle. This ranch offers a large arena, open hay barn, 3 ponds, 15+/- acres of high fence, cross fenced pasture, 40+/- wooded acres, and Ag exemptions. Inside you are welcomed by a sparking chandelier above a stunning spiral staircase. The formal dining room features an antique fireplace and butler's pantry. Flooded with natural light, the living, kitchen and breakfast spaces are perfect for entertaining. The home also offers a stately gentleman's office, two primary walk-in closets and large media room overlooking the property. The guest house offers 2 bedrooms and 1 bathroom. Don't miss your opportunity to create your own legacy on this remarkable Texas ranch!
Location
State TX
County Liberty
Area Liberty County East
Rooms
Bedroom Description Primary Bed - 1st Floor,Walk-In Closet
Other Rooms 1 Living Area, Breakfast Room, Formal Dining, Gameroom Up, Guest Suite w/Kitchen, Home Office/Study, Media, Quarters/Guest House, Utility Room in House
Master Bathroom Full Secondary Bathroom Down, Half Bath, Primary Bath: Double Sinks, Primary Bath: Separate Shower, Primary Bath: Soaking Tub
Kitchen Breakfast Bar, Butler Pantry, Island w/o Cooktop, Kitchen open to Family Room, Pantry, Walk-in Pantry
Interior
Heating Central Electric
Cooling Central Electric
Fireplaces Number 2
Exterior
Parking Features Detached Garage
Garage Spaces 3.0
Accessibility Driveway Gate
Private Pool No
Building
Lot Description Cleared, Wooded
Story 2
Lot Size Range 50 or more Acres
Sewer Public Sewer
Water Public Water
New Construction No
Schools
Elementary Schools Hardin Elementary School
Middle Schools Hardin Junior High School
High Schools Hardin High School
School District 107 - Hardin
Others
Senior Community No
Restrictions Deed Restrictions
Tax ID 000041-000101-000
Acceptable Financing Cash Sale, Conventional, FHA, VA
Tax Rate 1.4536
Disclosures No Disclosures
Listing Terms Cash Sale, Conventional, FHA, VA
Financing Cash Sale,Conventional,FHA,VA
Special Listing Condition No Disclosures
Read Less
Want to know what your home might be worth? Contact us for a FREE valuation!

Our team is ready to help you sell your home for the highest possible price ASAP

Bought with Non-MLS

GET MORE INFORMATION





