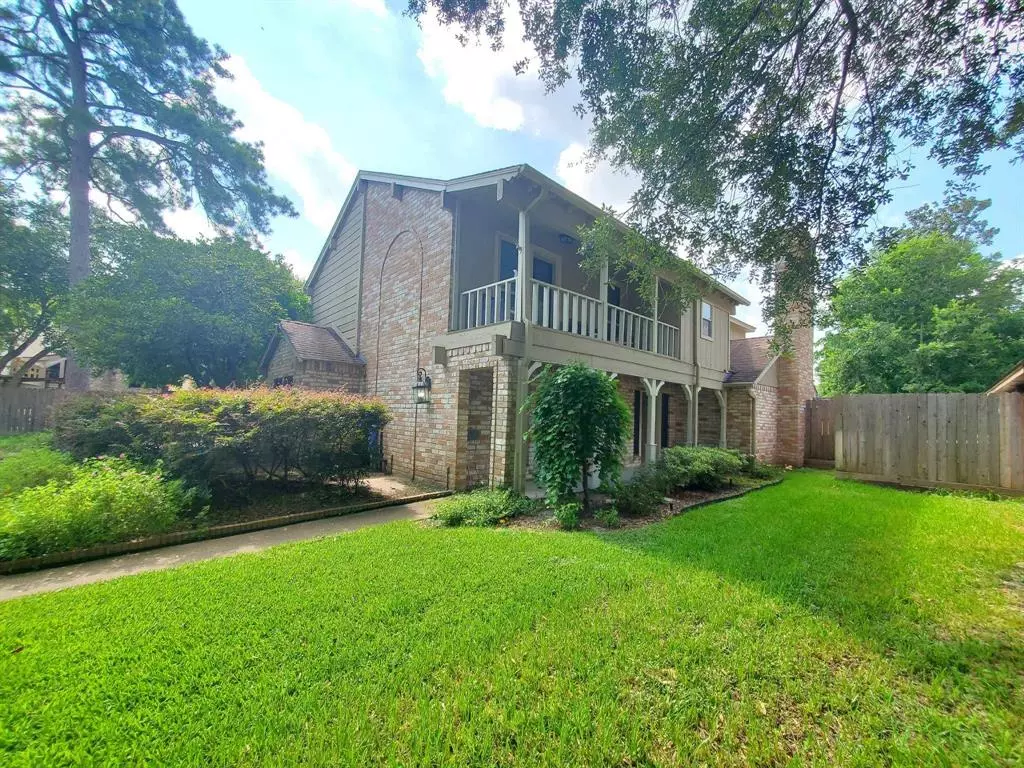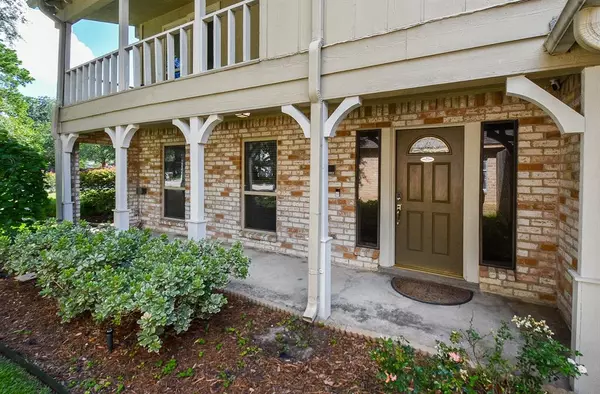$413,000
For more information regarding the value of a property, please contact us for a free consultation.
8907 Cher CT Houston, TX 77040
4 Beds
2.1 Baths
2,849 SqFt
Key Details
Property Type Single Family Home
Listing Status Sold
Purchase Type For Sale
Square Footage 2,849 sqft
Price per Sqft $140
Subdivision Rolling Fork Sec 03
MLS Listing ID 80759509
Sold Date 08/16/24
Style Traditional
Bedrooms 4
Full Baths 2
Half Baths 1
HOA Fees $46/ann
HOA Y/N 1
Year Built 1977
Annual Tax Amount $6,792
Tax Year 2023
Lot Size 9,200 Sqft
Acres 0.2112
Property Description
FOR SALE OR TRADE* OPEN HOUSE EVERY DAY! Imagine coming home to a beautifully maintained urban oasis. Tucked away in a quiet cul-de-sac with an automatic gate for extra security & privacy. Inside you'll find ample parking in a 3-car garage & a backyard sanctuary including a swimming pool, covered patio, pergola & hot tub. Entertain guests in the fully remodeled, light & bright kitchen featuring new stainless steel appliances, expansive quartz counter space & abundant cabinet storage. The large family room centers around a stunning mantle fireplace with vast windows overlooking the pool & patio. Enjoy beautiful wood tile flooring downstairs & new lush carpet upstairs. Wind down on the private 2nd floor balcony before retiring to your grand master suite & bath including his & her closets & sinks. Save money with double-pane windows, energy star rated appliances, PEX piping & a whole home water filtration system. Exclusive buyer satisfaction guarantee*(*)conditions apply.
Location
State TX
County Harris
Area Northwest Houston
Rooms
Bedroom Description All Bedrooms Up,En-Suite Bath
Other Rooms 1 Living Area, Breakfast Room, Family Room, Formal Dining, Formal Living
Master Bathroom Primary Bath: Soaking Tub, Primary Bath: Tub/Shower Combo, Secondary Bath(s): Double Sinks, Secondary Bath(s): Soaking Tub, Secondary Bath(s): Tub/Shower Combo, Vanity Area
Kitchen Breakfast Bar, Pantry, Soft Closing Drawers, Walk-in Pantry
Interior
Interior Features Balcony, Crown Molding, Fire/Smoke Alarm, Spa/Hot Tub
Heating Central Gas
Cooling Central Electric
Flooring Carpet, Tile
Fireplaces Number 1
Fireplaces Type Gaslog Fireplace
Exterior
Exterior Feature Back Yard, Back Yard Fenced, Balcony, Covered Patio/Deck, Fully Fenced, Patio/Deck, Porch, Private Driveway, Spa/Hot Tub, Sprinkler System, Subdivision Tennis Court
Parking Features Detached Garage
Garage Spaces 3.0
Garage Description Auto Driveway Gate
Pool Gunite, In Ground
Roof Type Composition
Street Surface Concrete
Private Pool Yes
Building
Lot Description Cul-De-Sac, Subdivision Lot
Story 2
Foundation Slab
Lot Size Range 0 Up To 1/4 Acre
Sewer Public Sewer
Water Public Water, Water District
Structure Type Brick,Wood
New Construction No
Schools
Elementary Schools Reed Elementary School (Cypress-Fairbanks)
Middle Schools Dean Middle School
High Schools Jersey Village High School
School District 13 - Cypress-Fairbanks
Others
HOA Fee Include Clubhouse
Senior Community No
Restrictions Unknown
Tax ID 107-216-000-0151
Ownership Full Ownership
Energy Description Attic Vents,Ceiling Fans,Digital Program Thermostat,Energy Star Appliances,Energy Star/CFL/LED Lights,High-Efficiency HVAC,HVAC>13 SEER,Insulation - Other
Acceptable Financing Cash Sale, Conventional, FHA, Other, VA
Tax Rate 2.2032
Disclosures Mud, Sellers Disclosure
Listing Terms Cash Sale, Conventional, FHA, Other, VA
Financing Cash Sale,Conventional,FHA,Other,VA
Special Listing Condition Mud, Sellers Disclosure
Read Less
Want to know what your home might be worth? Contact us for a FREE valuation!

Our team is ready to help you sell your home for the highest possible price ASAP

Bought with United Real Estate

GET MORE INFORMATION





