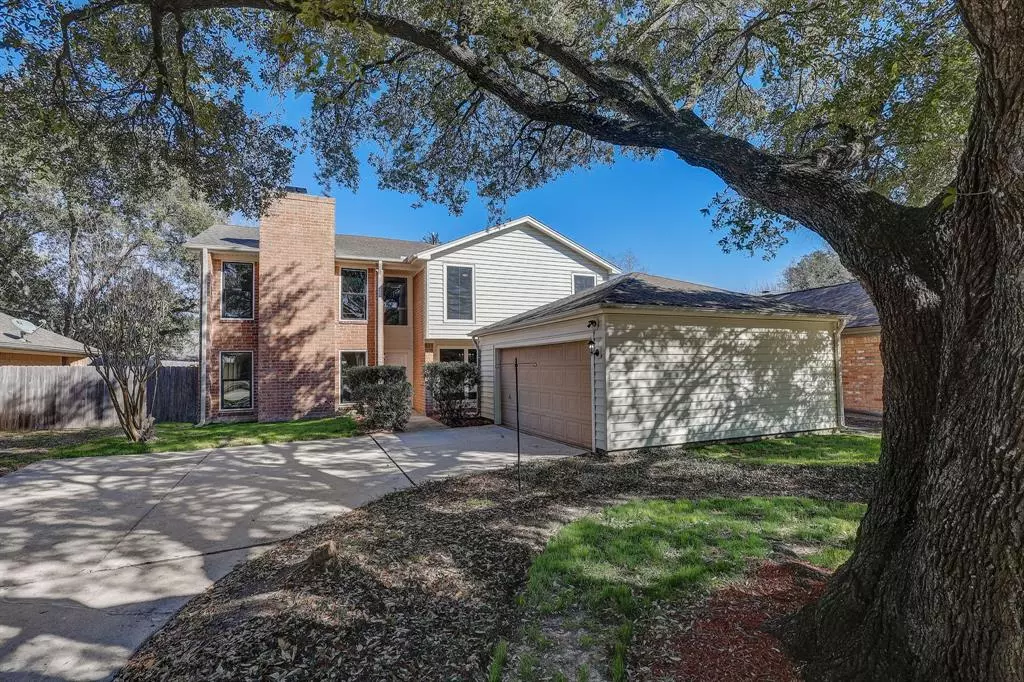$410,000
For more information regarding the value of a property, please contact us for a free consultation.
12407 Olympia DR Houston, TX 77077
4 Beds
2.1 Baths
2,383 SqFt
Key Details
Property Type Single Family Home
Listing Status Sold
Purchase Type For Sale
Square Footage 2,383 sqft
Price per Sqft $172
Subdivision Ashford Hollow
MLS Listing ID 35234440
Sold Date 08/16/24
Style Traditional
Bedrooms 4
Full Baths 2
Half Baths 1
HOA Fees $37/ann
HOA Y/N 1
Year Built 1980
Annual Tax Amount $7,524
Tax Year 2023
Lot Size 7,605 Sqft
Acres 0.1746
Property Description
This charming 4-bedroom, 2.5-bathroom house offers 2,383 square feet of modern living space. Recently renovated, this property features all new appliances, ensuring you enjoy contemporary comforts from day one.
Step into an inviting living room, complete with a cozy fireplace and a stylish mini bar with a sink - perfect for entertaining guests. Meals can be savored in the dining room under an elegant chandelier, adding a touch of sophistication to your dining experience. Each room is thoughtfully designed to maximize space and comfort, while large windows flood the home with natural light, creating a warm and welcoming atmosphere. This property is a perfect blend of comfort, style, and convenience. Make 12407 Olympia Dr your new address and experience the best of Houston living.
Location
State TX
County Harris
Area Energy Corridor
Rooms
Bedroom Description All Bedrooms Up,Walk-In Closet
Other Rooms 1 Living Area, Breakfast Room, Formal Dining
Master Bathroom Primary Bath: Double Sinks, Primary Bath: Soaking Tub, Primary Bath: Tub/Shower Combo
Kitchen Breakfast Bar, Pantry
Interior
Heating Central Gas
Cooling Central Electric
Flooring Carpet, Tile, Wood
Fireplaces Number 1
Fireplaces Type Wood Burning Fireplace
Exterior
Parking Features Detached Garage
Garage Spaces 2.0
Roof Type Composition
Private Pool No
Building
Lot Description Subdivision Lot
Story 2
Foundation Slab
Lot Size Range 0 Up To 1/4 Acre
Sewer Public Sewer
Water Public Water
Structure Type Brick,Wood
New Construction No
Schools
Elementary Schools Ashford/Shadowbriar Elementary School
Middle Schools West Briar Middle School
High Schools Westside High School
School District 27 - Houston
Others
Senior Community No
Restrictions Deed Restrictions
Tax ID 112-297-000-0002
Acceptable Financing Cash Sale, Conventional, FHA, VA
Tax Rate 2.0148
Disclosures Sellers Disclosure
Listing Terms Cash Sale, Conventional, FHA, VA
Financing Cash Sale,Conventional,FHA,VA
Special Listing Condition Sellers Disclosure
Read Less
Want to know what your home might be worth? Contact us for a FREE valuation!

Our team is ready to help you sell your home for the highest possible price ASAP

Bought with REALM Real Estate Professionals - Sugar Land

GET MORE INFORMATION





