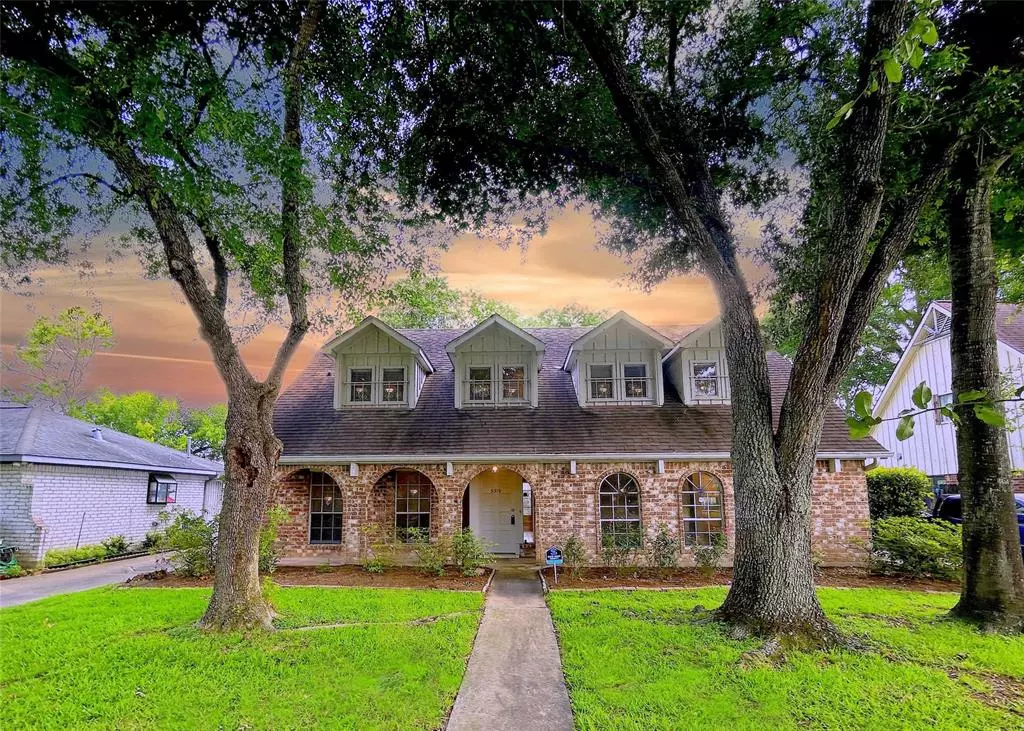$348,000
For more information regarding the value of a property, please contact us for a free consultation.
9319 Carvel LN Houston, TX 77036
4 Beds
2 Baths
2,835 SqFt
Key Details
Property Type Single Family Home
Listing Status Sold
Purchase Type For Sale
Square Footage 2,835 sqft
Price per Sqft $105
Subdivision Sharpstown Country Club Terrac
MLS Listing ID 70520968
Sold Date 08/16/24
Style Traditional
Bedrooms 4
Full Baths 2
HOA Fees $20/ann
HOA Y/N 1
Year Built 1970
Annual Tax Amount $5,436
Tax Year 2023
Lot Size 7,930 Sqft
Acres 0.182
Property Description
Fantastic 2-story, LARGE 4-bedroom home in a desirable location -Sharpstown Country Club Terrace, this 2835Sq home offers 2 bedrooms downstairs including a primary bedroom, formal living/dining/ family room. Fresh interior painting, new vinyl plank floors in the living room, kitchen/ BRK rooms, and 2 bedrooms downstairs. Updated downstair bathroom. Plenty of closets throughout the house. Good flow design with formal living/dining/ sit in the front, openings to the family room, and kitchen/breakfast room at the other end leading into the family room. lots of windows bring natural light into the house. Spacious bedrooms size with walk-in closets, 2 upstairs rooms with sitting area or study area. Convenience locations to parks, schools, Chinatown, and restaurants. Easy access to 59/Beltway 8/Westpark Toll. Close to Galleria, Downtown, and Medical Center,
Location
State TX
County Harris
Area Sharpstown Area
Rooms
Bedroom Description 2 Bedrooms Down,Primary Bed - 1st Floor
Other Rooms Family Room, Formal Dining, Formal Living, Utility Room in House
Master Bathroom Primary Bath: Shower Only, Secondary Bath(s): Tub/Shower Combo
Kitchen Breakfast Bar, Pantry
Interior
Heating Central Gas
Cooling Central Electric
Flooring Carpet, Tile, Vinyl Plank
Fireplaces Number 1
Fireplaces Type Gas Connections
Exterior
Exterior Feature Sprinkler System
Parking Features Detached Garage
Garage Spaces 2.0
Roof Type Composition
Street Surface Concrete
Private Pool No
Building
Lot Description Subdivision Lot
Faces North
Story 1.5
Foundation Slab
Lot Size Range 0 Up To 1/4 Acre
Sewer Public Sewer
Water Public Water
Structure Type Brick,Wood
New Construction No
Schools
Elementary Schools White Elementary School
Middle Schools Sugar Grove Middle School
High Schools Sharpstown High School
School District 27 - Houston
Others
Senior Community No
Restrictions Deed Restrictions
Tax ID 093-405-000-0006
Ownership Full Ownership
Acceptable Financing Cash Sale, Conventional
Tax Rate 2.0948
Disclosures Sellers Disclosure
Listing Terms Cash Sale, Conventional
Financing Cash Sale,Conventional
Special Listing Condition Sellers Disclosure
Read Less
Want to know what your home might be worth? Contact us for a FREE valuation!

Our team is ready to help you sell your home for the highest possible price ASAP

Bought with MA Realty LLC

GET MORE INFORMATION





