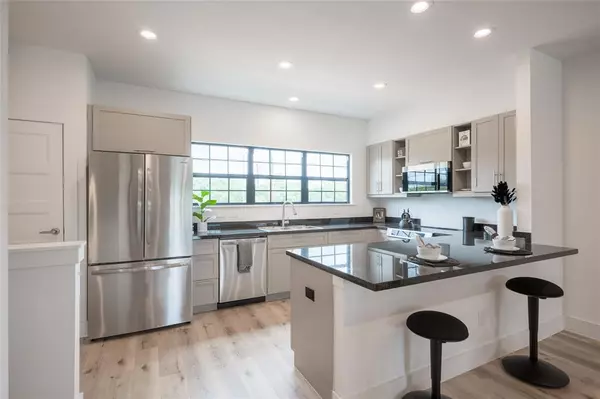$279,000
For more information regarding the value of a property, please contact us for a free consultation.
4409 E Hoa Sen Circle CIR Houston, TX 77072
2 Beds
2.1 Baths
1,359 SqFt
Key Details
Property Type Townhouse
Sub Type Townhouse
Listing Status Sold
Purchase Type For Sale
Square Footage 1,359 sqft
Price per Sqft $205
Subdivision Mai Garden Terrace
MLS Listing ID 70945797
Sold Date 08/16/24
Style Contemporary/Modern
Bedrooms 2
Full Baths 2
Half Baths 1
HOA Fees $62/ann
Year Built 2024
Property Description
Introducing our stunning new construction—a 3-story home nestled in a prime location that seamlessly blends modern design with comfort. This residence boasts two spacious bedrooms, providing ample space for relaxation and personalization. As you approach the 2nd floor, the open and inviting layout welcomes you, featuring stylish finishes and thoughtful details throughout. The home's three stories offer a dynamic living experience, providing versatility and privacy for every member of the household.Enjoy the luxury of outdoor living with a charming balcony, where you can unwind and take in the surrounding views. Situated in a great location, convenience and accessibility define this home. With easy access to the city and close proximity to essential amenities, parks, and vibrant community spaces this home is an ideal choice for those seeking a well-connected and vibrant lifestyle.
Location
State TX
County Harris
Area Alief
Rooms
Bedroom Description All Bedrooms Up
Other Rooms Kitchen/Dining Combo, Living Area - 2nd Floor, Living/Dining Combo, Utility Room in House
Master Bathroom Half Bath
Kitchen Kitchen open to Family Room, Pantry, Soft Closing Cabinets, Soft Closing Drawers
Interior
Interior Features Balcony
Heating Central Gas
Cooling Central Electric
Flooring Vinyl Plank
Dryer Utilities 1
Laundry Utility Rm in House
Exterior
Exterior Feature Balcony
Parking Features Attached Garage
Garage Spaces 1.0
Roof Type Composition
Street Surface Concrete
Private Pool No
Building
Faces West
Story 3
Entry Level All Levels
Foundation Slab
Builder Name GIA CAPITAL
Sewer Public Sewer
Water Public Water
Structure Type Other
New Construction Yes
Schools
Elementary Schools Youens Elementary School
Middle Schools Killough Middle School
High Schools Aisd Draw
School District 2 - Alief
Others
HOA Fee Include Limited Access Gates
Senior Community No
Tax ID 144-667-001-0003
Ownership Full Ownership
Energy Description Ceiling Fans
Acceptable Financing Cash Sale, Conventional, FHA, Investor, VA
Disclosures No Disclosures
Listing Terms Cash Sale, Conventional, FHA, Investor, VA
Financing Cash Sale,Conventional,FHA,Investor,VA
Special Listing Condition No Disclosures
Read Less
Want to know what your home might be worth? Contact us for a FREE valuation!

Our team is ready to help you sell your home for the highest possible price ASAP

Bought with Vive Realty LLC

GET MORE INFORMATION





