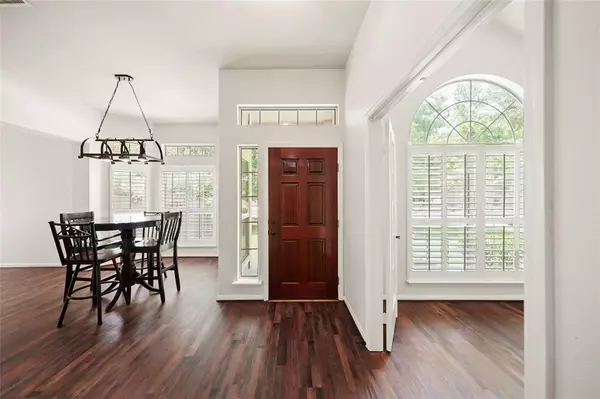$350,000
For more information regarding the value of a property, please contact us for a free consultation.
94 E Greenhill Terrace PL Spring, TX 77382
3 Beds
2 Baths
1,587 SqFt
Key Details
Property Type Townhouse
Sub Type Townhouse
Listing Status Sold
Purchase Type For Sale
Square Footage 1,587 sqft
Price per Sqft $220
Subdivision Wdlnds Village Alden Br 87
MLS Listing ID 74158438
Sold Date 08/16/24
Style Traditional
Bedrooms 3
Full Baths 2
HOA Fees $375/mo
Year Built 2002
Annual Tax Amount $4,600
Tax Year 2023
Lot Size 6,337 Sqft
Property Description
Welcome to 94 East Greenhill Terrace Place, a well-maintained & elegant abode exuding a smart blend of style & comfort. This pristine home presents 3 beds/2 baths within a generous 1587 square feet, with zero carpet & lovely LVF and it is nestled on a well-appointed lot spanning 6337 square feet. The front/corner of the lot is maintained by the HOA. Step inside to discover a seamless fusion of modern amenities and classic charm.The updated kitchen boasts a new dishwasher and range, elevating the culinary experience to new heights.This property also features a private covered outdoor space, perfect for unwinding or entertaining guests. With its well-appointed bedrooms, this residence provides a private sanctuary for rest & rejuvenation. Don't miss the chance to make this remarkable property your own with easy access to I45 and 99. Experience the epitome of sophisticated living at 94 East Greenhill Terrace Place. Schedule your showing today and witness the allure of this exquisite home.
Location
State TX
County Montgomery
Area The Woodlands
Rooms
Bedroom Description All Bedrooms Down,En-Suite Bath,Primary Bed - 1st Floor,Walk-In Closet
Other Rooms 1 Living Area, Family Room, Living Area - 1st Floor, Utility Room in House
Master Bathroom Primary Bath: Double Sinks, Secondary Bath(s): Tub/Shower Combo, Vanity Area
Kitchen Breakfast Bar, Kitchen open to Family Room, Pantry
Interior
Interior Features Fire/Smoke Alarm, High Ceiling, Window Coverings
Heating Central Gas
Cooling Central Electric
Flooring Vinyl
Fireplaces Number 1
Fireplaces Type Freestanding, Gas Connections
Appliance Electric Dryer Connection, Gas Dryer Connections, Refrigerator
Dryer Utilities 1
Exterior
Exterior Feature Back Yard, Front Green Space, Front Yard, Patio/Deck, Side Yard, Sprinkler System
Parking Features Attached Garage
Garage Spaces 2.0
Roof Type Composition
Street Surface Concrete
Private Pool No
Building
Story 1
Unit Location On Corner
Entry Level Level 1
Foundation Slab
Water Water District
Structure Type Brick,Cement Board,Stone
New Construction No
Schools
Elementary Schools Powell Elementary School (Conroe)
Middle Schools Mccullough Junior High School
High Schools The Woodlands High School
School District 11 - Conroe
Others
HOA Fee Include Exterior Building,Grounds,Trash Removal
Senior Community No
Tax ID 9719-87-05800
Energy Description Insulated/Low-E windows
Acceptable Financing Cash Sale, Conventional, FHA, VA
Tax Rate 1.8478
Disclosures Mud, Sellers Disclosure
Listing Terms Cash Sale, Conventional, FHA, VA
Financing Cash Sale,Conventional,FHA,VA
Special Listing Condition Mud, Sellers Disclosure
Read Less
Want to know what your home might be worth? Contact us for a FREE valuation!

Our team is ready to help you sell your home for the highest possible price ASAP

Bought with The Woodlands Realty

GET MORE INFORMATION





