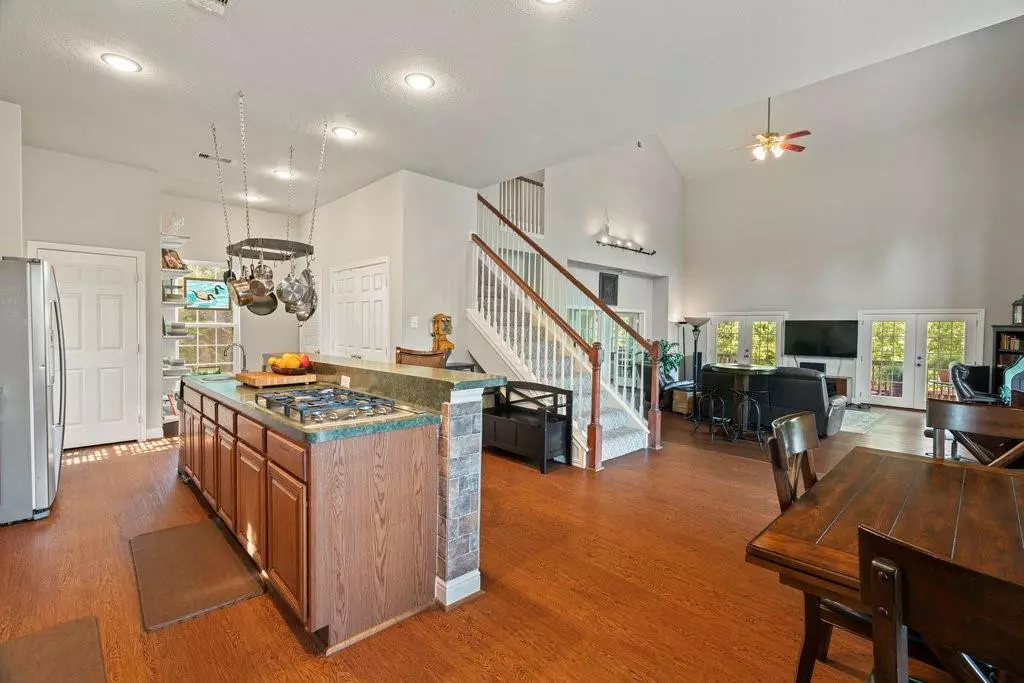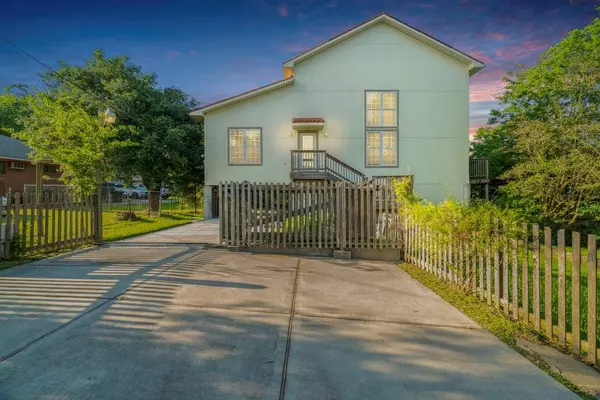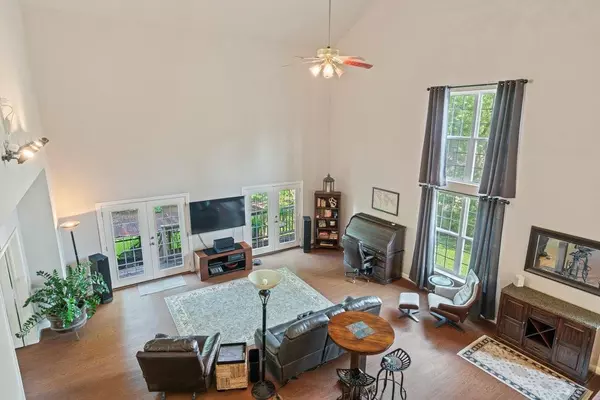$293,000
For more information regarding the value of a property, please contact us for a free consultation.
13313 Vicksburg ST Houston, TX 77015
3 Beds
2.1 Baths
3,135 SqFt
Key Details
Property Type Single Family Home
Listing Status Sold
Purchase Type For Sale
Square Footage 3,135 sqft
Price per Sqft $93
Subdivision Home Owned Estates
MLS Listing ID 9381570
Sold Date 08/19/24
Style Traditional
Bedrooms 3
Full Baths 2
Half Baths 1
Year Built 2003
Annual Tax Amount $5,132
Tax Year 2022
Lot Size 0.507 Acres
Acres 0.5073
Property Description
Hidden gem only minutes from downtown!! This unique, open floor plan property is just the place for you to call home. The property sits on approx. 1/2 an acre with partially wooded lot and multiple patios overlooking the creek. This 3B/2.5B home has beautiful high ceilings and is a great space for entertaining. Primary bedroom has a huge primary bath with antique claw tub and bidet. Kitchen has large island breakfast bar with cooktop overseeing family room. It includes stainless steel appliances, hanging pot/pan rack and good size pantry. The outdoor patio offers 2 levels of decking/patio. The home also includes a workshop area under the home and extended driveway area for smaller overflow cars. Don't wait to check out this unique home. Could also be ideal for short term rental. Schedule tour today!
Location
State TX
County Harris
Area North Channel
Rooms
Bedroom Description Primary Bed - 1st Floor
Master Bathroom Bidet, Primary Bath: Double Sinks
Den/Bedroom Plus 3
Kitchen Breakfast Bar, Island w/ Cooktop, Walk-in Pantry
Interior
Interior Features Alarm System - Owned, Balcony, Crown Molding, Window Coverings, Fire/Smoke Alarm, High Ceiling, Refrigerator Included, Split Level
Heating Central Electric, Central Gas
Cooling Central Electric
Flooring Carpet, Tile, Vinyl Plank
Exterior
Exterior Feature Balcony, Covered Patio/Deck, Partially Fenced, Patio/Deck, Porch
Waterfront Description Pond
Roof Type Other
Street Surface Concrete
Accessibility Automatic Gate, Driveway Gate
Private Pool No
Building
Lot Description Other, Water View, Wooded
Story 2
Foundation On Stilts, Pier & Beam
Lot Size Range 1/2 Up to 1 Acre
Sewer Public Sewer
Water Public Water
Structure Type Cement Board
New Construction No
Schools
Elementary Schools Cimarron Elementary School (Galena Park)
Middle Schools North Shore Middle School
High Schools North Shore Senior High School
School District 21 - Galena Park
Others
Senior Community No
Restrictions No Restrictions
Tax ID 075-086-038-0224
Energy Description Attic Vents,Ceiling Fans
Acceptable Financing Cash Sale, Conventional, FHA, VA
Tax Rate 2.5789
Disclosures Mud, Sellers Disclosure
Listing Terms Cash Sale, Conventional, FHA, VA
Financing Cash Sale,Conventional,FHA,VA
Special Listing Condition Mud, Sellers Disclosure
Read Less
Want to know what your home might be worth? Contact us for a FREE valuation!

Our team is ready to help you sell your home for the highest possible price ASAP

Bought with eXp Realty, LLC
GET MORE INFORMATION





