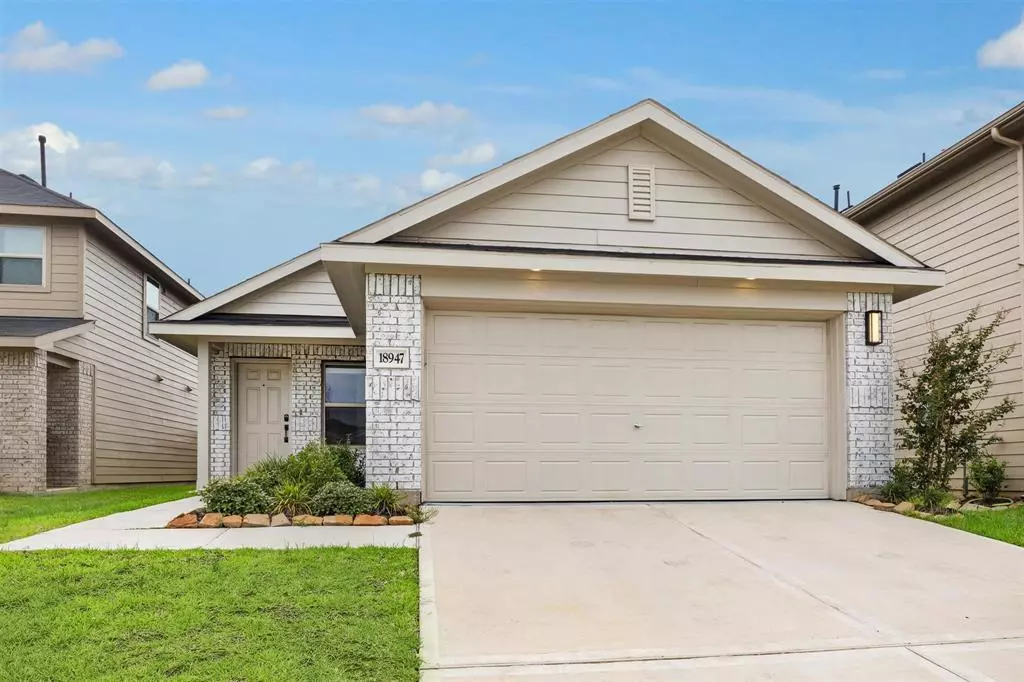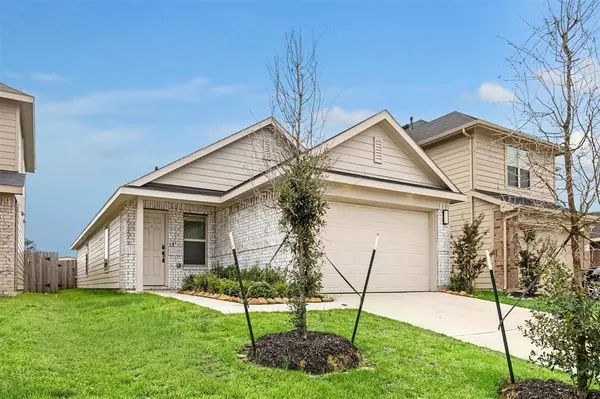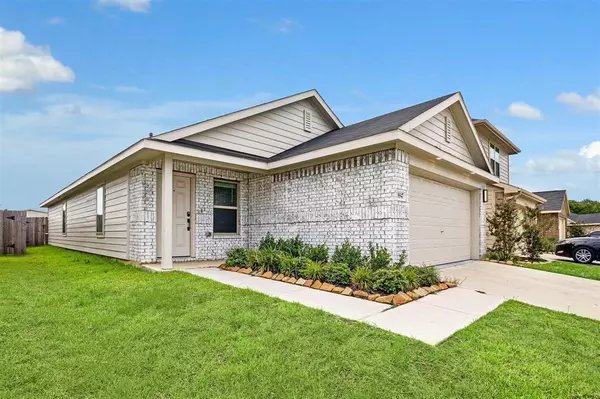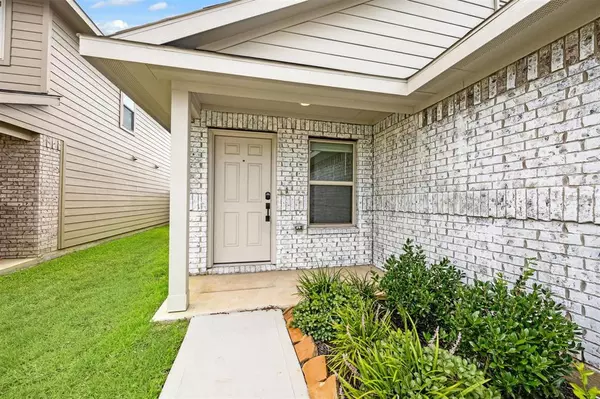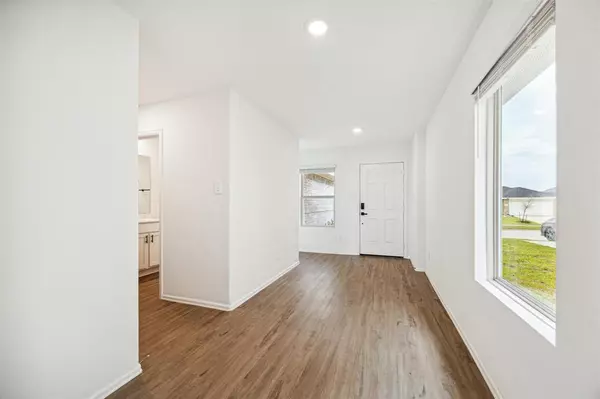$245,000
For more information regarding the value of a property, please contact us for a free consultation.
18947 Jasper Ridge DR Hockley, TX 77447
4 Beds
2 Baths
1,720 SqFt
Key Details
Property Type Single Family Home
Listing Status Sold
Purchase Type For Sale
Square Footage 1,720 sqft
Price per Sqft $142
Subdivision Becker Fields
MLS Listing ID 19385964
Sold Date 08/16/24
Style Contemporary/Modern,Traditional
Bedrooms 4
Full Baths 2
HOA Fees $141/ann
HOA Y/N 1
Year Built 2023
Annual Tax Amount $4,939
Tax Year 2023
Lot Size 5,080 Sqft
Acres 0.1166
Property Description
Beautiful single-story Lennar home is ready for new owners and loader with upgrades. The open floor plan is ideal for today's modern lifestyle w/a spacious family room, elegant dining area & spectacular kitchen that seamlessly flow from one room to the next. The kitchen features sleek SS appliances, fridge, washer, dryer, granite countertops, custom back-splash, ample cabinet space + a large pantry. Perfect for entertaining & daily living, this spotless kitchen opens to a casual dining area & fabulous family room w/a fresh neutral color palette & amazing natural light from scattered windows throughout. The owner's suite offers a large walk-in closet & an immaculate ensuite bathroom with relaxing soaking tub/shower combo. Upgraded hardware, light fixtures, celling fans. Guest rooms are also inviting w/large closets & easy access to a full bathroom. Fenced yard is perfect for summer BBQs & backyard birthday parties. Peaceful neighborhood w/a lake, park, picnic areas & a sparkling pool.
Location
State TX
County Harris
Area Hockley
Rooms
Bedroom Description All Bedrooms Down,En-Suite Bath,Primary Bed - 1st Floor,Split Plan,Walk-In Closet
Other Rooms Family Room, Formal Dining, Kitchen/Dining Combo, Living Area - 1st Floor, Living/Dining Combo, Utility Room in House
Master Bathroom Full Secondary Bathroom Down, Primary Bath: Tub/Shower Combo, Secondary Bath(s): Tub/Shower Combo
Den/Bedroom Plus 4
Kitchen Breakfast Bar, Island w/o Cooktop, Kitchen open to Family Room
Interior
Interior Features Alarm System - Owned, Dryer Included, Fire/Smoke Alarm, Formal Entry/Foyer, Prewired for Alarm System, Washer Included, Wet Bar, Window Coverings
Heating Central Gas
Cooling Central Electric
Flooring Engineered Wood, Laminate, Tile, Vinyl Plank, Wood
Exterior
Exterior Feature Back Green Space, Back Yard, Back Yard Fenced, Patio/Deck, Private Driveway, Side Yard
Parking Features Attached Garage, Oversized Garage
Garage Spaces 2.0
Garage Description Additional Parking, Auto Garage Door Opener, Double-Wide Driveway
Roof Type Composition
Street Surface Concrete,Curbs,Gutters
Private Pool No
Building
Lot Description Subdivision Lot
Faces East
Story 1
Foundation Slab
Lot Size Range 0 Up To 1/4 Acre
Builder Name Lennar Homes
Water Water District
Structure Type Brick,Cement Board
New Construction No
Schools
Elementary Schools Roberts Road Elementary School
Middle Schools Schultz Junior High School
High Schools Waller High School
School District 55 - Waller
Others
HOA Fee Include Clubhouse,Grounds,Other,Recreational Facilities
Senior Community No
Restrictions Deed Restrictions
Tax ID 145-038-001-0008
Ownership Full Ownership
Energy Description Attic Vents,Ceiling Fans,Digital Program Thermostat,Energy Star Appliances,Energy Star/CFL/LED Lights,Energy Star/Reflective Roof,High-Efficiency HVAC,HVAC>13 SEER,Insulated Doors,Insulated/Low-E windows,Insulation - Other
Acceptable Financing Cash Sale, Conventional, FHA, VA
Tax Rate 3.2935
Disclosures Mud, Sellers Disclosure
Green/Energy Cert Other Energy Report, Other Green Certification
Listing Terms Cash Sale, Conventional, FHA, VA
Financing Cash Sale,Conventional,FHA,VA
Special Listing Condition Mud, Sellers Disclosure
Read Less
Want to know what your home might be worth? Contact us for a FREE valuation!

Our team is ready to help you sell your home for the highest possible price ASAP

Bought with Keller Williams Signature

GET MORE INFORMATION

