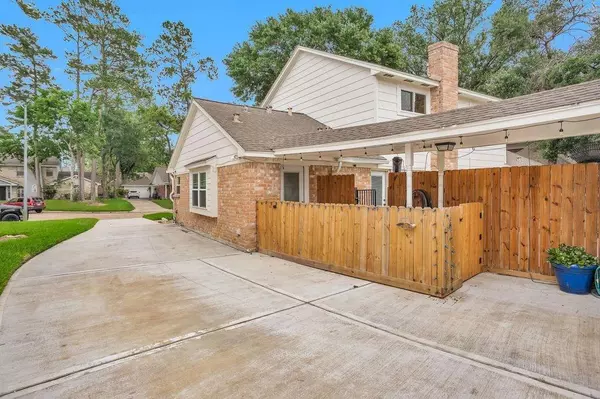$299,000
For more information regarding the value of a property, please contact us for a free consultation.
12711 Big Stone DR Houston, TX 77066
4 Beds
2.1 Baths
2,265 SqFt
Key Details
Property Type Single Family Home
Listing Status Sold
Purchase Type For Sale
Square Footage 2,265 sqft
Price per Sqft $130
Subdivision Greenwood Forest Sec 02
MLS Listing ID 72876318
Sold Date 08/19/24
Style Traditional
Bedrooms 4
Full Baths 2
Half Baths 1
HOA Fees $46/ann
HOA Y/N 1
Year Built 1972
Annual Tax Amount $4,813
Tax Year 2023
Lot Size 9,360 Sqft
Acres 0.2149
Property Description
2-Story in a quiet cul-de-sac offering an impressive 2265 sq/ft of living space. With 4 bedrooms and 2.5 baths, a large backyard with no back neighbors.
The lower-level features elegant porcelain wood like tile. Updated sub flooring and installed Laminate flooring upstairs.
Upgraded cabinets, pristine quartz countertops, Samsung counter depth 4-door refrigerator, Microwave oven and a two-compartment electric oven. All bathrooms have been transformed with upgraded vanities & matching quartz countertops.
Enjoy a PEX Water System that replaced the outdated galvanized plumbing, ensuring efficiency and reliability. Replaced all windows, installed Hardie Plank Siding, exterior and interior paint, full concrete driveway, 600 sq/ft concrete patio. Rain Gutters with screens. porch columns, breaker box in garage, 50amp electric outlet for emergency generator, Compressor motor for A/C replaced 2023, Furnace Blower Motor replaced 2023. The detached garage is sheetrocked.
Location
State TX
County Harris
Area 1960/Cypress Creek South
Rooms
Bedroom Description All Bedrooms Up,Primary Bed - 1st Floor,Walk-In Closet
Other Rooms Family Room, Kitchen/Dining Combo
Master Bathroom Primary Bath: Double Sinks, Primary Bath: Tub/Shower Combo, Secondary Bath(s): Tub/Shower Combo
Kitchen Pantry
Interior
Interior Features Refrigerator Included
Heating Central Gas
Cooling Central Electric
Flooring Laminate, Tile
Fireplaces Number 1
Fireplaces Type Gaslog Fireplace
Exterior
Exterior Feature Fully Fenced, Outdoor Fireplace, Patio/Deck, Porch, Private Driveway, Storage Shed
Parking Features Detached Garage
Garage Spaces 2.0
Garage Description Auto Garage Door Opener, Single-Wide Driveway
Roof Type Composition
Street Surface Concrete,Curbs
Private Pool No
Building
Lot Description Cul-De-Sac
Story 2
Foundation Slab
Lot Size Range 0 Up To 1/4 Acre
Water Water District
Structure Type Brick,Other
New Construction No
Schools
Elementary Schools Greenwood Forest Elementary School
Middle Schools Wunderlich Intermediate School
High Schools Klein Forest High School
School District 32 - Klein
Others
Senior Community No
Restrictions Deed Restrictions
Tax ID 102-494-000-0047
Energy Description Ceiling Fans,Digital Program Thermostat
Tax Rate 2.0313
Disclosures Sellers Disclosure
Special Listing Condition Sellers Disclosure
Read Less
Want to know what your home might be worth? Contact us for a FREE valuation!

Our team is ready to help you sell your home for the highest possible price ASAP

Bought with eXp Realty LLC

GET MORE INFORMATION





