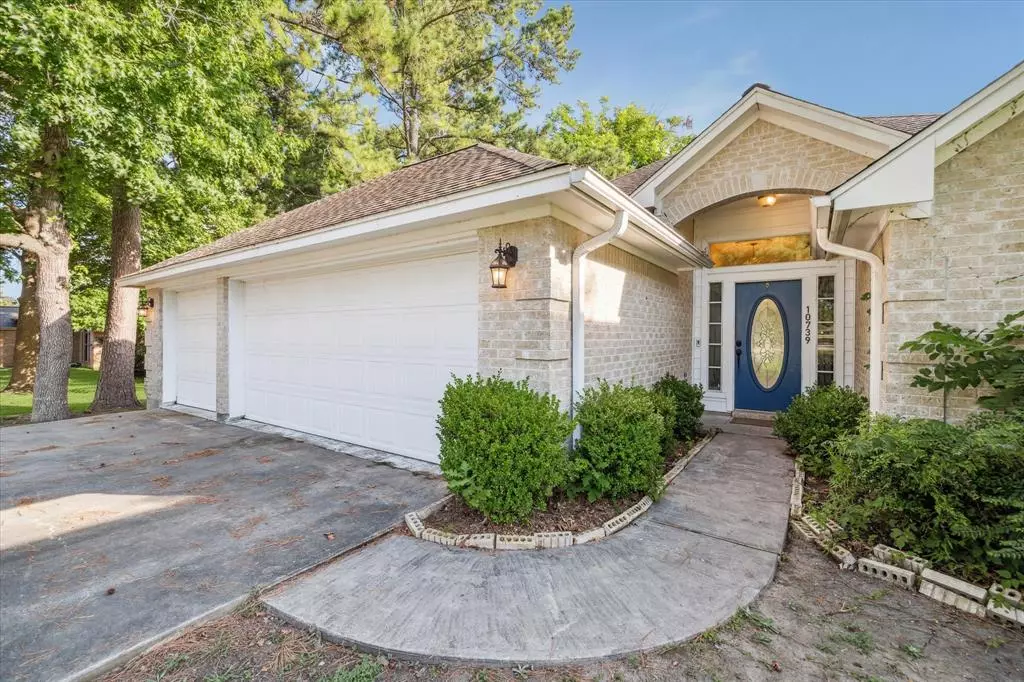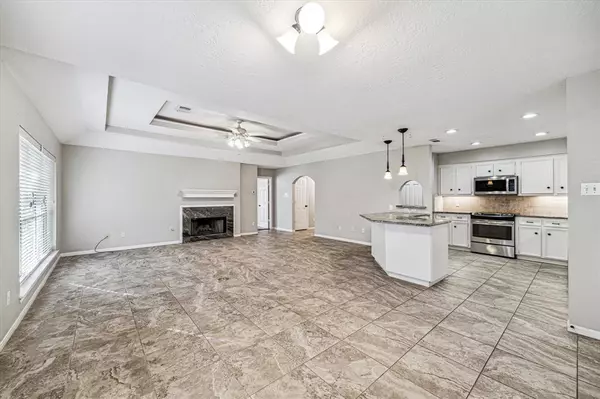$305,000
For more information regarding the value of a property, please contact us for a free consultation.
10739 Highpoint LN Montgomery, TX 77356
3 Beds
2.2 Baths
1,557 SqFt
Key Details
Property Type Single Family Home
Listing Status Sold
Purchase Type For Sale
Square Footage 1,557 sqft
Price per Sqft $192
Subdivision Cape Conroe 02
MLS Listing ID 35014682
Sold Date 08/19/24
Style Traditional
Bedrooms 3
Full Baths 2
Half Baths 2
HOA Fees $16/ann
HOA Y/N 1
Year Built 1999
Annual Tax Amount $5,839
Tax Year 2023
Lot Size 0.358 Acres
Acres 0.3581
Property Description
Discover your dream home, now available for lease! Nestled on a spacious double corner lot, this stunning property is adorned with majestic trees and boasts a generous 3-car garage. Step inside to find a completely refreshed interior, featuring an inviting open floor plan, elegant tray ceilings in the living room, and sleek granite countertops in both the kitchen and bathrooms. Situated in a serene waterfront neighborhood on Lake Conroe, you'll have access to a private boat launch and a community pool, perfect for embracing the summer season. This home is proudly zoned to the prestigious Montgomery ISD and enjoys a prime location with effortless access to HWY 105. Don't miss out on this exceptional opportunity - schedule your visit today and envision the lifestyle that awaits
Location
State TX
County Montgomery
Area Lake Conroe Area
Rooms
Bedroom Description All Bedrooms Down,Walk-In Closet
Other Rooms Kitchen/Dining Combo, Living/Dining Combo
Master Bathroom Primary Bath: Jetted Tub, Primary Bath: Separate Shower
Den/Bedroom Plus 3
Kitchen Kitchen open to Family Room, Pantry
Interior
Interior Features Alarm System - Owned, Crown Molding, Dryer Included, High Ceiling, Washer Included
Heating Central Electric
Cooling Central Electric
Flooring Carpet, Tile
Fireplaces Number 1
Fireplaces Type Gas Connections
Exterior
Exterior Feature Back Yard, Partially Fenced, Porch, Side Yard, Workshop
Parking Features Oversized Garage
Garage Spaces 3.0
Garage Description Additional Parking, Double-Wide Driveway
Roof Type Composition
Street Surface Concrete
Private Pool No
Building
Lot Description Corner, Wooded
Faces North
Story 1
Foundation Slab
Lot Size Range 0 Up To 1/4 Acre
Water Public Water
Structure Type Brick,Vinyl,Wood
New Construction No
Schools
Elementary Schools Stewart Creek Elementary School
Middle Schools Montgomery Junior High School
High Schools Montgomery High School
School District 37 - Montgomery
Others
HOA Fee Include Clubhouse,Recreational Facilities
Senior Community No
Restrictions Deed Restrictions,Restricted
Tax ID 3300-02-17800
Energy Description Attic Fan,Ceiling Fans
Acceptable Financing Cash Sale, Conventional, FHA, VA
Tax Rate 1.9981
Disclosures Sellers Disclosure
Listing Terms Cash Sale, Conventional, FHA, VA
Financing Cash Sale,Conventional,FHA,VA
Special Listing Condition Sellers Disclosure
Read Less
Want to know what your home might be worth? Contact us for a FREE valuation!

Our team is ready to help you sell your home for the highest possible price ASAP

Bought with Keller Williams Realty Professionals

GET MORE INFORMATION





