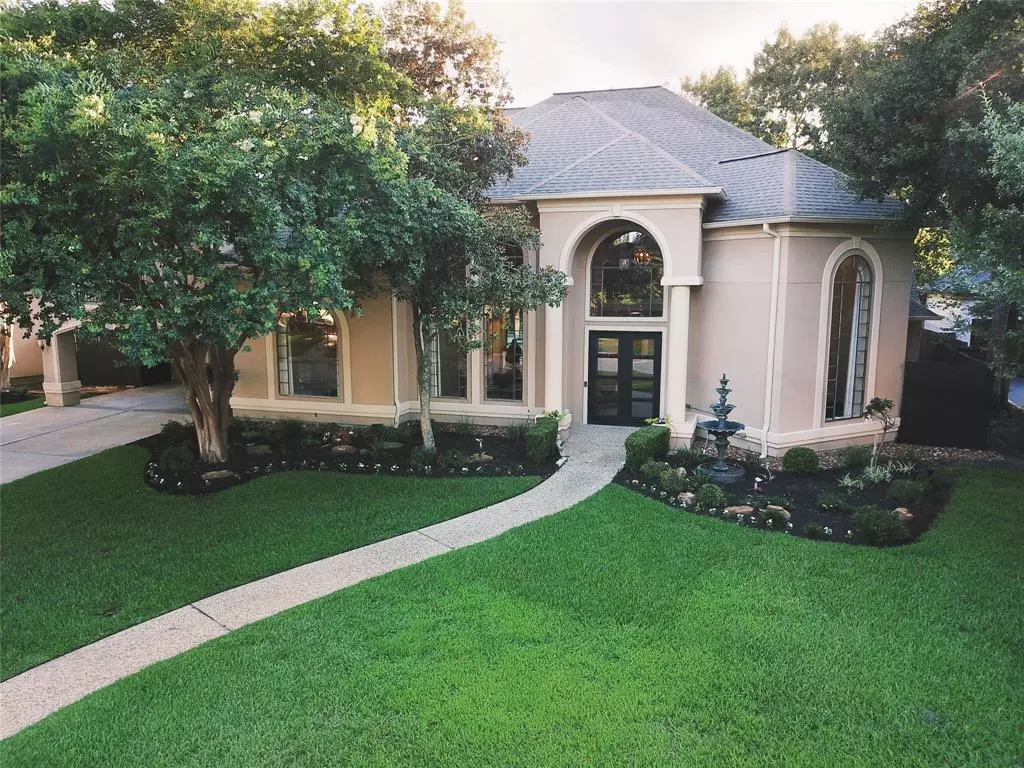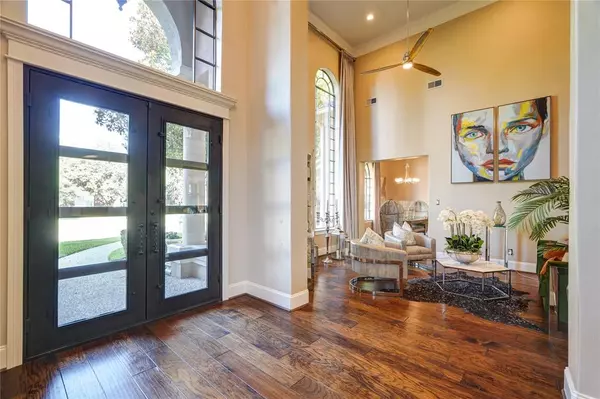$709,500
For more information regarding the value of a property, please contact us for a free consultation.
15903 Conners Ace DR Spring, TX 77379
4 Beds
3.1 Baths
4,399 SqFt
Key Details
Property Type Single Family Home
Listing Status Sold
Purchase Type For Sale
Square Footage 4,399 sqft
Price per Sqft $159
Subdivision Wimbledon Champions Estates
MLS Listing ID 32624125
Sold Date 08/20/24
Style Traditional
Bedrooms 4
Full Baths 3
Half Baths 1
HOA Fees $100/ann
HOA Y/N 1
Year Built 1995
Annual Tax Amount $7,642
Tax Year 2023
Lot Size 0.286 Acres
Acres 0.286
Property Description
Discover unparalleled luxury in this custom-built home, perfectly situated within an exclusive gated community. This residence boasts exceptional curb appeal and meticulously maintained professional landscaping. Just minutes from top-rated schools, fine dining, and premier shopping, this home offers exceptional convenience and style. With four covered parking spaces, including a 2-car porte-cochere, the property also features a captivating outdoor pool and spa, as well as a fully-equipped outdoor kitchen ideal for entertaining.
Step inside to find a gourmet kitchen complete with a spacious island, and a wine room, perfect for culinary enthusiasts. An in-home beauty/barber salon adds an extra touch of indulgence. With soaring high ceilings and a stunning marble primary bathroom, every detail of this home exudes elegance and sophistication. Experience the pinnacle of luxurious living and convenience in this remarkable property —don’t miss out on making this dream home yours!
Location
State TX
County Harris
Area Champions Area
Rooms
Bedroom Description Primary Bed - 1st Floor,Walk-In Closet
Den/Bedroom Plus 4
Interior
Interior Features 2 Staircases, Alarm System - Leased, Fire/Smoke Alarm, High Ceiling, Refrigerator Included, Spa/Hot Tub, Wet Bar
Heating Central Gas
Cooling Central Electric
Flooring Carpet, Travertine, Wood
Fireplaces Number 2
Fireplaces Type Gas Connections
Exterior
Exterior Feature Back Green Space, Back Yard, Back Yard Fenced, Controlled Subdivision Access, Covered Patio/Deck, Fully Fenced, Outdoor Kitchen, Patio/Deck, Spa/Hot Tub, Sprinkler System, Storage Shed
Parking Features Attached Garage
Garage Spaces 3.0
Carport Spaces 2
Garage Description Double-Wide Driveway, Porte-Cochere
Pool Heated, In Ground
Roof Type Composition
Accessibility Automatic Gate
Private Pool Yes
Building
Lot Description Subdivision Lot
Faces Northeast
Story 2
Foundation Slab
Lot Size Range 0 Up To 1/4 Acre
Water Public Water
Structure Type Stucco
New Construction No
Schools
Elementary Schools Mittelstadt Elementary School
Middle Schools Kleb Intermediate School
High Schools Klein High School
School District 32 - Klein
Others
HOA Fee Include Courtesy Patrol,Limited Access Gates
Senior Community No
Restrictions Deed Restrictions
Tax ID 117-853-001-0004
Energy Description Ceiling Fans,Generator
Acceptable Financing Cash Sale, Conventional, Other
Tax Rate 2.1796
Disclosures Mud, Sellers Disclosure
Listing Terms Cash Sale, Conventional, Other
Financing Cash Sale,Conventional,Other
Special Listing Condition Mud, Sellers Disclosure
Read Less
Want to know what your home might be worth? Contact us for a FREE valuation!

Our team is ready to help you sell your home for the highest possible price ASAP

Bought with REALM Real Estate Professionals - West Houston

GET MORE INFORMATION





