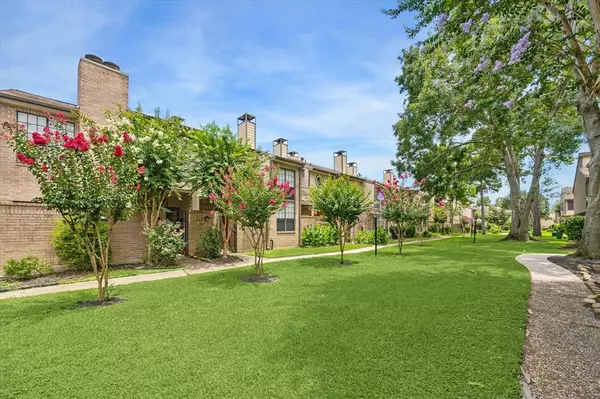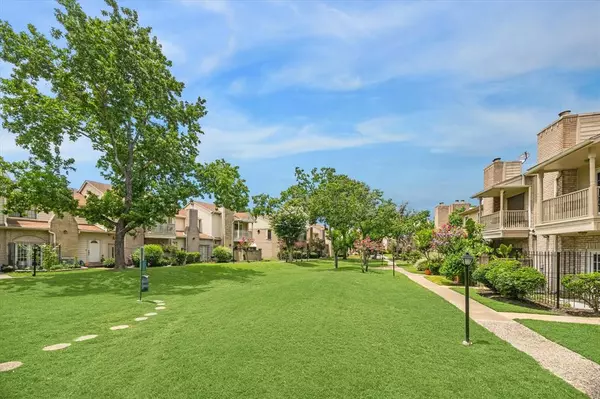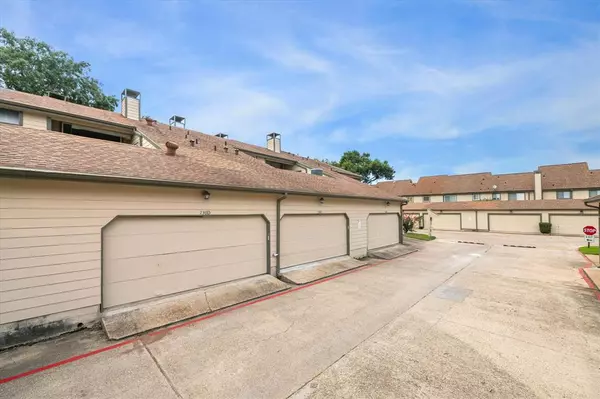$215,000
For more information regarding the value of a property, please contact us for a free consultation.
730 COUNTRY PLACE DR #D Houston, TX 77079
2 Beds
2.1 Baths
1,524 SqFt
Key Details
Property Type Townhouse
Sub Type Townhouse
Listing Status Sold
Purchase Type For Sale
Square Footage 1,524 sqft
Price per Sqft $141
Subdivision Summer Hill Village
MLS Listing ID 30290643
Sold Date 08/16/24
Style Traditional
Bedrooms 2
Full Baths 2
Half Baths 1
HOA Fees $350/mo
Year Built 1983
Annual Tax Amount $3,872
Tax Year 2023
Lot Size 1,400 Sqft
Property Description
Stunning Townhome nestled in the sought-after gated Summer Hill Village community at the heart of The Energy Corridor! New double pane windows, AC unit, Insulation.Wonderful location offering a combination of a highly acclaimed school district, magnificent grounds & low maintenance living! As you step in this beautifully remodeled unit you will be greeted by a seamless blend of living, dining and kitchen areas, offering no carpets, lots of natural light, with a modern concept living for today's lifestyle. Gorgeous upgraded light fixtures, a chef's delight kitchen, and a great central atrium that expands your entertaining options this unit is remarkable. At second floor it offers a tranquil escape primary suite with its own fireplace and a balcony, offers a spa-like bathroom and walk-in closet. A Secondary ensuite bedroom at 2level with breathtaking views of the front manicured grounds. 2 Car garage. Come and experience the perfect blend of comfort and style in this delightful townhome!
Location
State TX
County Harris
Area Memorial West
Rooms
Bedroom Description All Bedrooms Up,Walk-In Closet
Other Rooms 1 Living Area, Breakfast Room, Family Room, Living Area - 1st Floor, Utility Room in House
Master Bathroom Half Bath, Primary Bath: Double Sinks, Primary Bath: Tub/Shower Combo, Secondary Bath(s): Tub/Shower Combo, Vanity Area
Kitchen Breakfast Bar, Island w/ Cooktop, Kitchen open to Family Room
Interior
Interior Features Atrium, Balcony, Formal Entry/Foyer, High Ceiling, Refrigerator Included, Window Coverings
Heating Central Electric, Zoned
Cooling Central Electric, Zoned
Flooring Laminate, Marble Floors, Slate, Tile
Fireplaces Number 2
Fireplaces Type Wood Burning Fireplace
Appliance Dryer Included, Electric Dryer Connection, Gas Dryer Connections, Refrigerator, Washer Included
Exterior
Exterior Feature Area Tennis Courts, Clubhouse, Controlled Access, Front Green Space
Parking Features Attached Garage
Garage Spaces 2.0
View East
Roof Type Composition
Street Surface Asphalt,Concrete
Accessibility Driveway Gate
Private Pool No
Building
Story 2
Unit Location Greenbelt
Entry Level Levels 1 and 2
Foundation Slab
Sewer Public Sewer
Water Public Water
Structure Type Brick,Cement Board
New Construction No
Schools
Elementary Schools Meadow Wood Elementary School
Middle Schools Spring Forest Middle School
High Schools Stratford High School (Spring Branch)
School District 49 - Spring Branch
Others
HOA Fee Include Clubhouse,Exterior Building,Grounds,Limited Access Gates,Recreational Facilities,Trash Removal,Water and Sewer
Senior Community No
Tax ID 109-754-002-0004
Energy Description Ceiling Fans
Acceptable Financing Cash Sale, Conventional
Tax Rate 2.1332
Disclosures Sellers Disclosure
Listing Terms Cash Sale, Conventional
Financing Cash Sale,Conventional
Special Listing Condition Sellers Disclosure
Read Less
Want to know what your home might be worth? Contact us for a FREE valuation!

Our team is ready to help you sell your home for the highest possible price ASAP

Bought with Energy Realty

GET MORE INFORMATION





