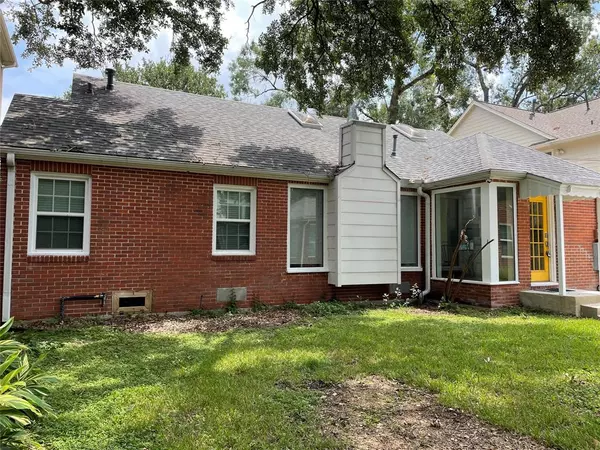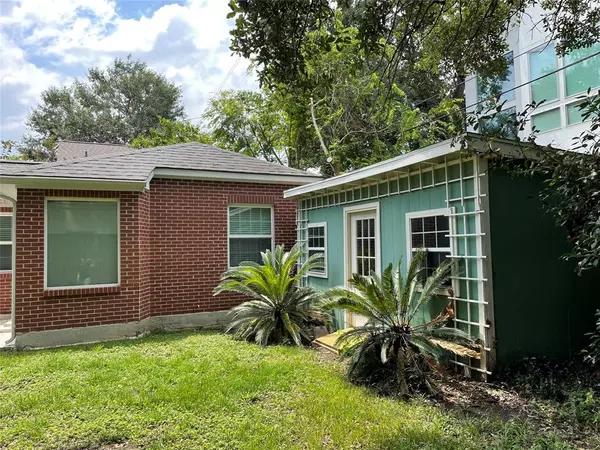$899,000
For more information regarding the value of a property, please contact us for a free consultation.
2208 Addison RD Houston, TX 77030
3 Beds
2 Baths
2,266 SqFt
Key Details
Property Type Single Family Home
Listing Status Sold
Purchase Type For Sale
Square Footage 2,266 sqft
Price per Sqft $377
Subdivision Southgate Add
MLS Listing ID 25537285
Sold Date 08/21/24
Style Traditional
Bedrooms 3
Full Baths 2
Year Built 1939
Annual Tax Amount $16,505
Tax Year 2023
Lot Size 6,960 Sqft
Acres 0.1598
Property Description
Entry opens to living area with fireplace, den/sun room. Dining room opens to island kitchen with double ovens & breakfast area. Lovely updates with guest house (full bath, study, laundry etc. in 2016). Two bedrooms down, bonus rm up (use as bedroom, study, game room). Hardwoods, crown molding, open flow, abundant natural light. Short distant to Rice University. Easy access to Medical Center, Metro Rail, and Rice Village.
Location
State TX
County Harris
Area Rice/Museum District
Rooms
Bedroom Description 1 Bedroom Up,2 Bedrooms Down
Other Rooms 1 Living Area, Formal Dining, Gameroom Up, Garage Apartment, Guest Suite
Master Bathroom Primary Bath: Tub/Shower Combo
Kitchen Pantry
Interior
Interior Features Dryer Included, Window Coverings
Heating Central Gas
Cooling Central Electric
Flooring Carpet, Laminate, Tile, Wood
Fireplaces Number 1
Fireplaces Type Gaslog Fireplace
Exterior
Exterior Feature Partially Fenced, Private Driveway, Storage Shed
Parking Features None
Garage Description Single-Wide Driveway
Roof Type Composition
Accessibility Driveway Gate
Private Pool No
Building
Lot Description Subdivision Lot
Story 1.5
Foundation Pier & Beam
Lot Size Range 0 Up To 1/4 Acre
Sewer Public Sewer
Water Public Water
Structure Type Brick,Cement Board,Wood
New Construction No
Schools
Elementary Schools Roberts Elementary School (Houston)
Middle Schools Pershing Middle School
High Schools Lamar High School (Houston)
School District 27 - Houston
Others
Senior Community No
Restrictions Deed Restrictions
Tax ID 064-093-010-0017
Energy Description Ceiling Fans
Acceptable Financing Cash Sale, Conventional
Tax Rate 2.0148
Disclosures Sellers Disclosure
Listing Terms Cash Sale, Conventional
Financing Cash Sale,Conventional
Special Listing Condition Sellers Disclosure
Read Less
Want to know what your home might be worth? Contact us for a FREE valuation!

Our team is ready to help you sell your home for the highest possible price ASAP

Bought with Kolbeh Realty & Custom Homes

GET MORE INFORMATION





