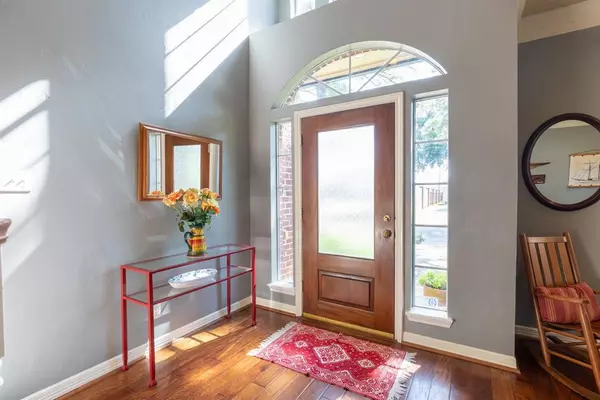$700,000
For more information regarding the value of a property, please contact us for a free consultation.
1710 Briarchester DR Katy, TX 77450
4 Beds
3.1 Baths
3,697 SqFt
Key Details
Property Type Single Family Home
Listing Status Sold
Purchase Type For Sale
Square Footage 3,697 sqft
Price per Sqft $182
Subdivision Chesterfield Sec 01
MLS Listing ID 57147463
Sold Date 08/22/24
Style Traditional
Bedrooms 4
Full Baths 3
Half Baths 1
HOA Fees $77/ann
HOA Y/N 1
Year Built 1988
Annual Tax Amount $8,605
Tax Year 2023
Lot Size 0.427 Acres
Acres 0.445
Property Description
Welcome to 1710 Briarchester, an exquisite estate home nestled in the desirable neighborhood of Chesterfield. Surrounded by mature trees and situated on two sizable lots (1702 Briarchester is included in the sale), this expansive residence boasts impressive curb appeal, a shimmering pool, hot tub, and a fantastic gazebo with boat storage. The concrete back patio and shade trees make it an ideal spot for entertaining.
Inside, you'll find an open entertainer's kitchen, a spacious master retreat, a large game room, and a wonderful study. Hardwood floors adorn most of the home. Additionally, the neighborhood is close to shopping and zoned to great schools. Spacious rooms and ample closets throughout the home ensure plenty of storage and comfort.
With a recently replaced roof, this home offers both convenience and luxury. Schedule a tour today!
Location
State TX
County Harris
Area Katy - Southeast
Rooms
Bedroom Description Primary Bed - 1st Floor
Other Rooms Breakfast Room, Den, Formal Dining, Formal Living, Gameroom Up, Home Office/Study, Utility Room in House
Master Bathroom Primary Bath: Double Sinks, Primary Bath: Separate Shower
Interior
Interior Features Fire/Smoke Alarm, Wet Bar, Window Coverings
Heating Central Gas
Cooling Central Electric
Flooring Carpet, Tile, Wood
Fireplaces Number 1
Fireplaces Type Gas Connections, Gaslog Fireplace
Exterior
Exterior Feature Partially Fenced, Sprinkler System, Subdivision Tennis Court
Parking Features Attached Garage
Garage Spaces 2.0
Pool Gunite, In Ground
Roof Type Composition
Private Pool Yes
Building
Lot Description Subdivision Lot
Faces East
Story 2
Foundation Slab
Lot Size Range 1/4 Up to 1/2 Acre
Water Water District
Structure Type Brick
New Construction No
Schools
Elementary Schools Fielder Elementary School
Middle Schools Beck Junior High School
High Schools Cinco Ranch High School
School District 30 - Katy
Others
Senior Community No
Restrictions Deed Restrictions
Tax ID 115-105-002-0010
Tax Rate 2.012
Disclosures Mud, Sellers Disclosure
Special Listing Condition Mud, Sellers Disclosure
Read Less
Want to know what your home might be worth? Contact us for a FREE valuation!

Our team is ready to help you sell your home for the highest possible price ASAP

Bought with Tu Casa Realty

GET MORE INFORMATION





