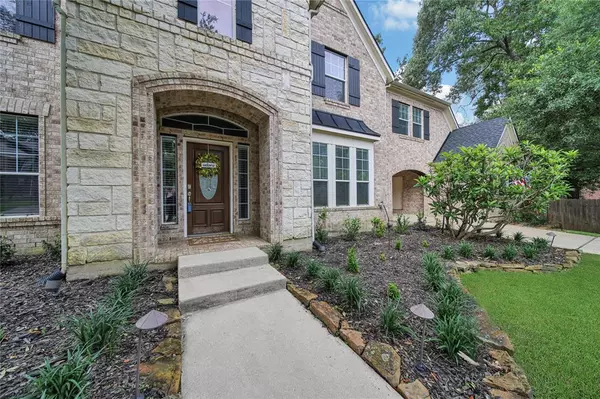$645,000
For more information regarding the value of a property, please contact us for a free consultation.
2107 N Summit Mist DR Conroe, TX 77304
5 Beds
3.1 Baths
4,529 SqFt
Key Details
Property Type Single Family Home
Listing Status Sold
Purchase Type For Sale
Square Footage 4,529 sqft
Price per Sqft $139
Subdivision Graystone Hills
MLS Listing ID 6468850
Sold Date 08/23/24
Style Traditional
Bedrooms 5
Full Baths 3
Half Baths 1
HOA Fees $63/ann
HOA Y/N 1
Year Built 2006
Annual Tax Amount $11,780
Tax Year 2023
Lot Size 0.262 Acres
Acres 0.2621
Property Description
This stunning home offers an incredible opportunity for veterans to assume a $430,000 loan at an unbeatable 2.25% interest rate. Located just north of The Woodlands and a short drive to beautiful Lake Conroe, this home is a must-see. Key features include a spacious layout with flexible floor plan which offers a nice sized primary bedroom with huge closet, the upstairs has four additional bedrooms, two full bathrooms, a game room and media room. Enjoy a luxurious Master Spa six person hot tub, EV Charging Station, and a chair lift. Modern appliance package, including the fridge and washer/dryer, a tankless water heater and BRAND NEW ROOF! Prime location with quick access to I-45, nestled on a quiet cul-de-sac street, a short walk to Giesinger Elementary and Peet Jr. High. Don't miss out on this amazing opportunity! Contact us today for more details.
Location
State TX
County Montgomery
Community Graystone Hills
Area Lake Conroe Area
Rooms
Bedroom Description En-Suite Bath,Primary Bed - 1st Floor,Walk-In Closet
Other Rooms Breakfast Room, Family Room, Formal Dining, Gameroom Up, Home Office/Study, Media
Master Bathroom Vanity Area
Kitchen Island w/o Cooktop, Kitchen open to Family Room
Interior
Interior Features Alarm System - Owned, Crown Molding, High Ceiling
Heating Central Gas, Zoned
Cooling Central Electric, Zoned
Flooring Carpet, Engineered Wood, Tile
Fireplaces Number 1
Fireplaces Type Gaslog Fireplace
Exterior
Exterior Feature Back Yard Fenced, Covered Patio/Deck, Spa/Hot Tub, Sprinkler System
Parking Features Attached Garage
Garage Spaces 3.0
Garage Description Auto Garage Door Opener, EV Charging Station, Porte-Cochere
Roof Type Composition
Street Surface Concrete,Curbs
Private Pool No
Building
Lot Description Subdivision Lot
Faces North
Story 2
Foundation Slab
Lot Size Range 1/4 Up to 1/2 Acre
Water Public Water, Water District
Structure Type Brick,Cement Board,Stone
New Construction No
Schools
Elementary Schools Giesinger Elementary School
Middle Schools Peet Junior High School
High Schools Conroe High School
School District 11 - Conroe
Others
HOA Fee Include Clubhouse,Courtesy Patrol,Grounds,Recreational Facilities
Senior Community No
Restrictions Deed Restrictions
Tax ID 5393-00-00800
Ownership Full Ownership
Energy Description Ceiling Fans,Digital Program Thermostat,Insulated/Low-E windows,North/South Exposure,Radiant Attic Barrier
Acceptable Financing Assumable 1st Lien, Cash Sale, Conventional, FHA, VA
Tax Rate 1.9163
Disclosures Mud, Sellers Disclosure
Listing Terms Assumable 1st Lien, Cash Sale, Conventional, FHA, VA
Financing Assumable 1st Lien,Cash Sale,Conventional,FHA,VA
Special Listing Condition Mud, Sellers Disclosure
Read Less
Want to know what your home might be worth? Contact us for a FREE valuation!

Our team is ready to help you sell your home for the highest possible price ASAP

Bought with Redfin Corporation

GET MORE INFORMATION





