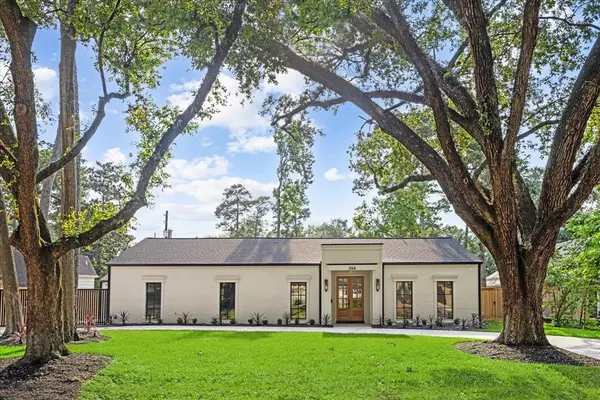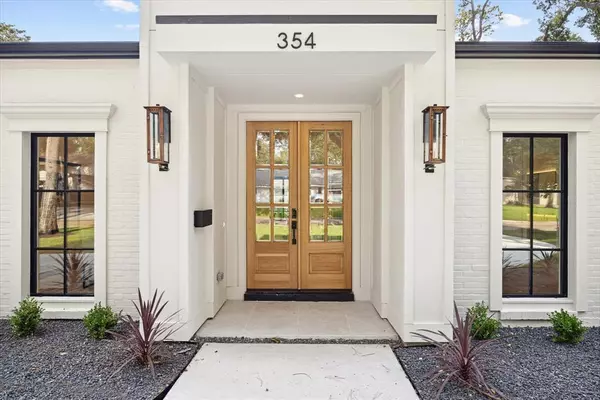$2,350,000
For more information regarding the value of a property, please contact us for a free consultation.
354 Westminster DR Houston, TX 77024
4 Beds
3.1 Baths
3,344 SqFt
Key Details
Property Type Single Family Home
Listing Status Sold
Purchase Type For Sale
Square Footage 3,344 sqft
Price per Sqft $648
Subdivision Huntleigh
MLS Listing ID 71830691
Sold Date 08/22/24
Style Traditional
Bedrooms 4
Full Baths 3
Half Baths 1
HOA Fees $116/ann
HOA Y/N 1
Year Built 1957
Annual Tax Amount $26,043
Tax Year 2023
Lot Size 0.315 Acres
Acres 0.3145
Property Description
Completely reimagined home recently taken to the studs! All new roof, windows, siding, spray foam insulation, PEX plumbing, tankless water heaters, low voltage wiring, electrical wiring, sewer plumbing, 3 car garage, and much more. All plans and permits approved through the City of Houston. The open-concept floor plan is an entertainer's dream w/large living spaces, a state-of-the-art kitchen, and tons of storage. Generous sized primary suite and secondary bedrooms w/walk-in closets, dedicated office, high ceilings, engineered hardwoods and designer lighting. Spa-like bathrooms offer tile floors, quartz vanities and custom cabinetry. Kitchen features custom white oak cabinets, stunning appliances, and quartzite countertops. Luxurious outdoor living space w/kitchen and dining areas, new pool and spa, and outdoor shower. Zoned to Hunters Creek Elementary, SBMS & MHS. Hurry, this home rivals high end-new construction at an unbeatable value
Location
State TX
County Harris
Area Memorial Close In
Interior
Heating Central Gas
Cooling Central Electric
Fireplaces Number 2
Exterior
Exterior Feature Artificial Turf, Back Green Space, Outdoor Kitchen
Parking Features Detached Garage
Garage Spaces 3.0
Pool In Ground
Roof Type Composition
Private Pool Yes
Building
Lot Description Subdivision Lot
Story 1
Foundation Slab
Lot Size Range 1/4 Up to 1/2 Acre
Sewer Public Sewer
Water Public Water
Structure Type Brick,Cement Board
New Construction No
Schools
Elementary Schools Hunters Creek Elementary School
Middle Schools Spring Branch Middle School (Spring Branch)
High Schools Memorial High School (Spring Branch)
School District 49 - Spring Branch
Others
Senior Community No
Restrictions Deed Restrictions
Tax ID 082-385-000-0064
Acceptable Financing Cash Sale, Conventional
Tax Rate 2.1332
Disclosures Sellers Disclosure
Listing Terms Cash Sale, Conventional
Financing Cash Sale,Conventional
Special Listing Condition Sellers Disclosure
Read Less
Want to know what your home might be worth? Contact us for a FREE valuation!

Our team is ready to help you sell your home for the highest possible price ASAP

Bought with Martha Turner Sotheby's International Realty

GET MORE INFORMATION





