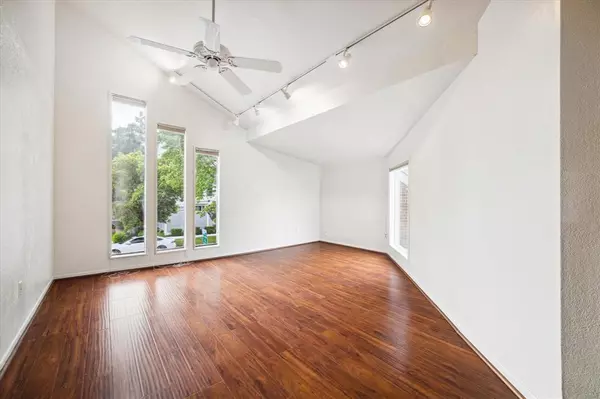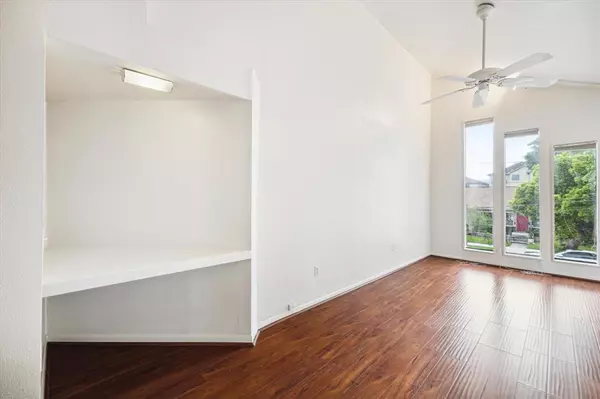$399,000
For more information regarding the value of a property, please contact us for a free consultation.
2003 Woodhead ST Houston, TX 77019
2 Beds
2.1 Baths
1,648 SqFt
Key Details
Property Type Single Family Home
Listing Status Sold
Purchase Type For Sale
Square Footage 1,648 sqft
Price per Sqft $248
Subdivision Hyde Park Main
MLS Listing ID 56045885
Sold Date 08/26/24
Style Other Style
Bedrooms 2
Full Baths 2
Half Baths 1
Year Built 1965
Annual Tax Amount $5,806
Tax Year 2023
Lot Size 1,508 Sqft
Acres 0.0346
Property Description
Best location in the heart of Montrose! This great 2-bedroom free-standing single-family home with no HOA is located on a fantastic street in Hyde Park. With a 91 Walkability score, you can't beat living within walking distance to so much of what Montrose/River Oaks has to offer. You will absolutely love cooking & entertaining in this wonderful kitchen. Spacious open concept floor plan w/ the kitchen looking out to the dining/living area. Spacious bedrooms upstairs with Hollywood Bath, each bedroom with separate vanity and commode. 24'X4' built-in storage unit. 19'X8' second floor patio. Big closets in both bedrooms. Half bath on first floor. Fresh interior paint. Newly refinished wooden stairs. New heater in 2021. New Hot Water Heater in 2021. No HOA! Zoned to best schools in the area. Minutes from Downtown, Medical Center, Heights, and Galleria. Walk to restaurants, bars, museums, and shopping.
Location
State TX
County Harris
Area River Oaks Shopping Area
Rooms
Bedroom Description All Bedrooms Up,Primary Bed - 2nd Floor,Walk-In Closet
Other Rooms 1 Living Area, Family Room, Kitchen/Dining Combo, Living Area - 1st Floor, Living/Dining Combo, Utility Room in House
Master Bathroom Half Bath, Hollywood Bath
Kitchen Pantry
Interior
Interior Features Fire/Smoke Alarm, Refrigerator Included, Window Coverings
Heating Central Electric
Cooling Central Electric
Flooring Tile, Wood
Exterior
Exterior Feature Fully Fenced, Partially Fenced, Patio/Deck, Side Yard, Storage Shed
Carport Spaces 1
Roof Type Composition
Street Surface Asphalt
Private Pool No
Building
Lot Description Patio Lot
Story 2
Foundation Slab
Lot Size Range 0 Up To 1/4 Acre
Sewer Public Sewer
Water Public Water
Structure Type Brick,Cement Board
New Construction No
Schools
Elementary Schools Baker Montessori School
Middle Schools Lanier Middle School
High Schools Lamar High School (Houston)
School District 27 - Houston
Others
Senior Community No
Restrictions Unknown
Tax ID 052-051-020-0021
Energy Description Ceiling Fans,Digital Program Thermostat,Geothermal System
Acceptable Financing Cash Sale, Conventional, FHA, VA
Tax Rate 2.0148
Disclosures Sellers Disclosure
Listing Terms Cash Sale, Conventional, FHA, VA
Financing Cash Sale,Conventional,FHA,VA
Special Listing Condition Sellers Disclosure
Read Less
Want to know what your home might be worth? Contact us for a FREE valuation!

Our team is ready to help you sell your home for the highest possible price ASAP

Bought with Manor, LLC

GET MORE INFORMATION





