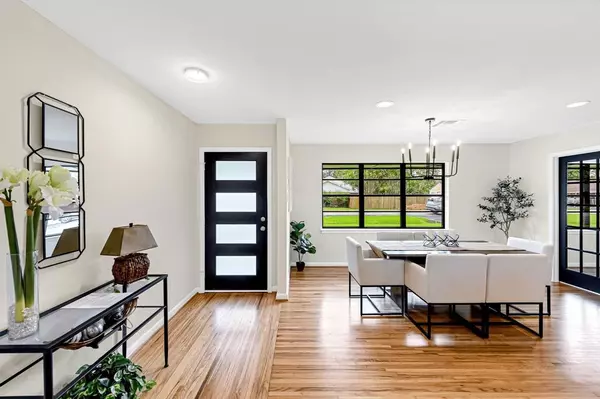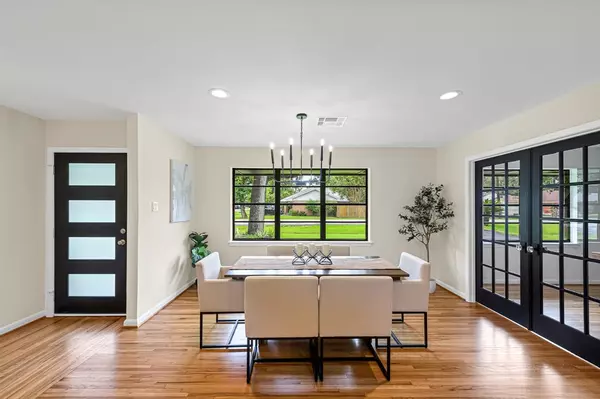$429,000
For more information regarding the value of a property, please contact us for a free consultation.
8742 Sonneville DR Houston, TX 77080
3 Beds
2 Baths
1,710 SqFt
Key Details
Property Type Single Family Home
Listing Status Sold
Purchase Type For Sale
Square Footage 1,710 sqft
Price per Sqft $245
Subdivision Binglewood
MLS Listing ID 6464714
Sold Date 08/26/24
Style Ranch
Bedrooms 3
Full Baths 2
Year Built 1959
Annual Tax Amount $6,109
Tax Year 2023
Lot Size 9,600 Sqft
Acres 0.2204
Property Description
Remodeled Spring Branch ranch style home ready for you to move in and enjoy! Prepare meals in an updated kitchen; soft close cabinetry, new sink, faucet, new stainless steel appliances, and vent hood. The countertops, backsplash, and a peninsula featuring a Waterfall Edge all done in Quartz. Open floor plan features a stacked stone, wood burning fireplace wired for TV mount. Sliding glass doors lead to a spacious backyard. Remodeled bathrooms with attractive tile selections. Home office and generous size utility room. Stylish light fixtures and fans throughout. And just as important, UPDATES YOU CANNOT SEE! NEW Pex plumbing, Duct work, electrical wiring, meter box, breaker panel, even the plugs and switches are new. Majority of the home has new sheetrock contributing to a quality paint job. Landscaped front yard and modern front door make for great curb appeal. Enjoy a fire pit area in the large backyard. Convenient to I-10 and Beltway 8. Open house all weekend. Come see!
Location
State TX
County Harris
Area Spring Branch
Rooms
Bedroom Description All Bedrooms Down,Walk-In Closet
Other Rooms 1 Living Area, Home Office/Study, Utility Room in House
Master Bathroom Primary Bath: Shower Only, Secondary Bath(s): Tub/Shower Combo
Den/Bedroom Plus 4
Kitchen Breakfast Bar, Kitchen open to Family Room, Soft Closing Drawers
Interior
Heating Central Gas
Cooling Central Electric
Flooring Tile, Wood
Fireplaces Number 1
Fireplaces Type Wood Burning Fireplace
Exterior
Exterior Feature Back Yard Fenced, Patio/Deck, Storage Shed
Parking Features Attached Garage
Garage Spaces 2.0
Roof Type Composition
Street Surface Concrete
Private Pool No
Building
Lot Description Subdivision Lot
Faces South
Story 1
Foundation Slab
Lot Size Range 0 Up To 1/4 Acre
Water Public Water
Structure Type Brick
New Construction No
Schools
Elementary Schools Edgewood Elementary School (Spring Branch)
Middle Schools Northbrook Middle School
High Schools Northbrook High School
School District 49 - Spring Branch
Others
Senior Community No
Restrictions No Restrictions
Tax ID 083-568-000-0005
Acceptable Financing Cash Sale, Conventional, FHA, VA
Tax Rate 2.2332
Disclosures Sellers Disclosure
Listing Terms Cash Sale, Conventional, FHA, VA
Financing Cash Sale,Conventional,FHA,VA
Special Listing Condition Sellers Disclosure
Read Less
Want to know what your home might be worth? Contact us for a FREE valuation!

Our team is ready to help you sell your home for the highest possible price ASAP

Bought with Martha Turner Sotheby's International Realty

GET MORE INFORMATION





