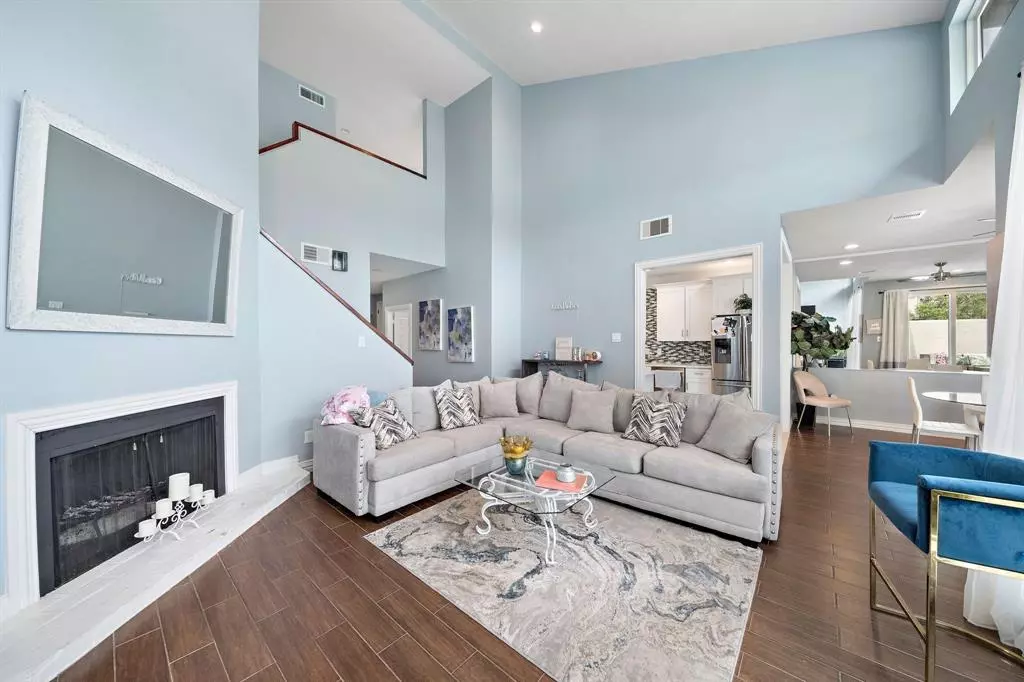$215,000
For more information regarding the value of a property, please contact us for a free consultation.
7655 S Braeswood BLVD #19 Houston, TX 77071
3 Beds
2.1 Baths
2,168 SqFt
Key Details
Property Type Condo
Sub Type Condominium
Listing Status Sold
Purchase Type For Sale
Square Footage 2,168 sqft
Price per Sqft $88
Subdivision S Braeswood Sec 02 R/P
MLS Listing ID 78178912
Sold Date 08/26/24
Style Traditional
Bedrooms 3
Full Baths 2
Half Baths 1
HOA Fees $570/mo
Year Built 1976
Lot Size 2,936 Sqft
Property Description
This home is a great opportunity for anyone looking for a spacious, upgraded home in a gated community with easy access to major highways and amenities. The 3-bedroom, 2-bathroom layout with a game room area and a fenced back patio provides plenty of space for families or individuals who enjoy entertaining. The modern updates and attention to detail throughout the home, including the updated kitchen with stainless appliances and granite counters, make this property a rare find. The location is also a great feature, with close proximity to the Galleria area, medical center, and major highways.
Location
State TX
County Harris
Area Brays Oaks
Rooms
Bedroom Description 1 Bedroom Up,Primary Bed - 1st Floor,Walk-In Closet
Other Rooms 1 Living Area, Family Room, Gameroom Up, Kitchen/Dining Combo, Living Area - 1st Floor, Living/Dining Combo, Utility Room in House
Master Bathroom Half Bath, Primary Bath: Double Sinks, Primary Bath: Tub/Shower Combo
Kitchen Island w/o Cooktop, Kitchen open to Family Room
Interior
Interior Features Alarm System - Owned, Fire/Smoke Alarm, High Ceiling, Split Level, Window Coverings
Heating Central Gas
Cooling Central Electric
Flooring Carpet, Tile
Fireplaces Number 1
Fireplaces Type Wood Burning Fireplace
Appliance Electric Dryer Connection, Gas Dryer Connections
Dryer Utilities 1
Laundry Utility Rm in House
Exterior
Exterior Feature Clubhouse, Fenced, Patio/Deck, Sprinkler System
Parking Features None
Carport Spaces 2
View South
Roof Type Composition
Street Surface Concrete,Curbs
Accessibility Intercom
Private Pool No
Building
Faces North
Story 2
Entry Level Level 1
Foundation Slab
Sewer Public Sewer
Water Public Water
Structure Type Stucco
New Construction No
Schools
Elementary Schools Milne Elementary School
Middle Schools Welch Middle School
High Schools Sharpstown High School
School District 27 - Houston
Others
HOA Fee Include Clubhouse,Grounds,Internet,Recreational Facilities,Trash Removal
Senior Community No
Tax ID 107-629-000-0019
Energy Description Ceiling Fans,Digital Program Thermostat
Acceptable Financing Cash Sale, Conventional, FHA, VA
Disclosures Sellers Disclosure
Listing Terms Cash Sale, Conventional, FHA, VA
Financing Cash Sale,Conventional,FHA,VA
Special Listing Condition Sellers Disclosure
Read Less
Want to know what your home might be worth? Contact us for a FREE valuation!

Our team is ready to help you sell your home for the highest possible price ASAP

Bought with Corcoran Prestige Realty

GET MORE INFORMATION





