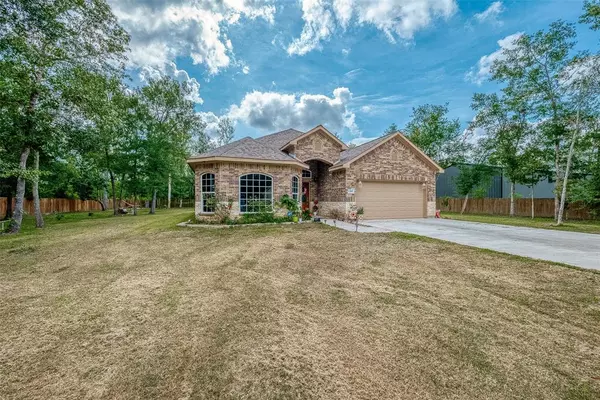$425,000
For more information regarding the value of a property, please contact us for a free consultation.
13910 Oak Forest LN Dayton, TX 77535
3 Beds
2.1 Baths
2,214 SqFt
Key Details
Property Type Single Family Home
Listing Status Sold
Purchase Type For Sale
Square Footage 2,214 sqft
Price per Sqft $180
Subdivision Leaning Oaks Sec 2
MLS Listing ID 11004912
Sold Date 08/21/24
Style Ranch,Traditional
Bedrooms 3
Full Baths 2
Half Baths 1
Year Built 2020
Annual Tax Amount $5,720
Tax Year 2023
Lot Size 1.000 Acres
Acres 1.0
Property Description
This beautiful home, built in 2020, spans 2,214sqft and sits on a one acre lot. It features 3 bedrooms and 2.5 bathrooms. The kitchen and the bathrooms are highlighted with elegant granite countertops, adding a touch of luxury and durability. The modern design and construction ensure energy efficiency and contemporary amenities throughout the home. The large lot offers ample outdoor space for recreation and potential landscaping or gardening projects. Schedule your showing today!!
Location
State TX
County Chambers
Area Dayton
Interior
Heating Central Electric
Cooling Central Electric
Exterior
Parking Features Attached Garage
Garage Spaces 2.0
Roof Type Composition
Private Pool No
Building
Lot Description Subdivision Lot
Story 1
Foundation Slab
Lot Size Range 1 Up to 2 Acres
Water Public Water
Structure Type Brick,Stone
New Construction No
Schools
Elementary Schools Barbers Hill North Elementary School
Middle Schools Barbers Hill North Middle School
High Schools Barbers Hill High School
School District 74 - Dayton
Others
Senior Community No
Restrictions No Restrictions
Tax ID 59398
Acceptable Financing Cash Sale, Conventional, FHA, VA
Tax Rate 1.5592
Disclosures Sellers Disclosure
Listing Terms Cash Sale, Conventional, FHA, VA
Financing Cash Sale,Conventional,FHA,VA
Special Listing Condition Sellers Disclosure
Read Less
Want to know what your home might be worth? Contact us for a FREE valuation!

Our team is ready to help you sell your home for the highest possible price ASAP

Bought with Jason Mitchell Real Estate LLC

GET MORE INFORMATION





