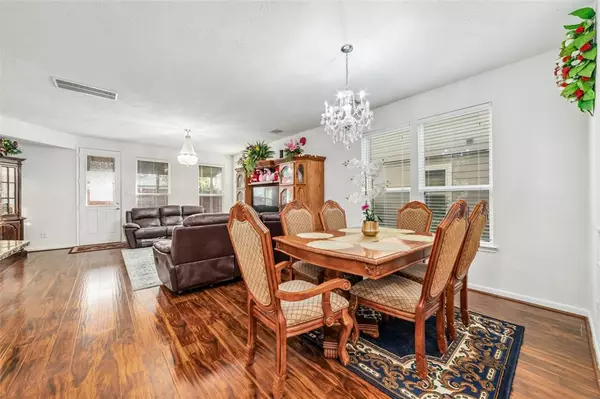$350,000
For more information regarding the value of a property, please contact us for a free consultation.
19003 Tower Rose CT Katy, TX 77449
4 Beds
3.1 Baths
2,554 SqFt
Key Details
Property Type Single Family Home
Listing Status Sold
Purchase Type For Sale
Square Footage 2,554 sqft
Price per Sqft $135
Subdivision Barker Village Sec 2 Pt Rep 3
MLS Listing ID 40523898
Sold Date 08/28/24
Style Contemporary/Modern
Bedrooms 4
Full Baths 3
Half Baths 1
HOA Fees $54/ann
HOA Y/N 1
Year Built 2016
Annual Tax Amount $6,958
Tax Year 2023
Lot Size 6,652 Sqft
Acres 0.1527
Property Description
Comfortable Living Awaits in Katy/Cypress border. 19003 Tower Rose Ct is a cozy 4 bedroom, 3.5 bath home nestled in the quiet cul-de-sac of Barker Village. Boasting over 2,500 sqft of elegant living space, this well-maintained home offers an open-concept layout perfect for entertaining. The gourmet kitchen is a chef's dream with top-of-the-line stainless steel appliances, gleaming granite countertops, and an open cooking area. Relax in the spacious family room with soaring ceilings, and highlighted light features. The relaxable primary suite features a decent size room, spa-like bath, and walk-in closet. Escape to the private oasis backyard with covered patio, lush landscaping and open space to the side of the backyard. Barker Village amenities include pools, playgrounds, and more! Acclaimed Cypress Fair Bank ISD schools. Don't miss your chance to own this exceptional property in one of Houston's hottest communities! Schedule your private tour today with us!
Location
State TX
County Harris
Area Bear Creek South
Rooms
Bedroom Description 1 Bedroom Down - Not Primary BR,2 Primary Bedrooms,Primary Bed - 2nd Floor,Walk-In Closet
Other Rooms 1 Living Area, Gameroom Up, Guest Suite, Kitchen/Dining Combo, Living Area - 1st Floor, Living/Dining Combo, Utility Room in House
Master Bathroom Full Secondary Bathroom Down, Half Bath, Primary Bath: Double Sinks, Primary Bath: Tub/Shower Combo
Den/Bedroom Plus 4
Kitchen Instant Hot Water, Kitchen open to Family Room, Walk-in Pantry
Interior
Interior Features Dryer Included, Fire/Smoke Alarm, Refrigerator Included, Washer Included
Heating Central Gas
Cooling Central Electric
Flooring Carpet, Laminate, Tile
Exterior
Exterior Feature Back Yard Fenced, Covered Patio/Deck, Porch, Sprinkler System
Parking Features Attached Garage
Garage Spaces 2.0
Roof Type Composition
Street Surface Curbs
Private Pool No
Building
Lot Description Cul-De-Sac
Story 2
Foundation Slab
Lot Size Range 0 Up To 1/4 Acre
Sewer Public Sewer
Water Water District
Structure Type Brick,Cement Board,Stone
New Construction No
Schools
Elementary Schools Mcfee Elementary School
Middle Schools Kahla Middle School
High Schools Cypress Springs High School
School District 13 - Cypress-Fairbanks
Others
HOA Fee Include Grounds,Recreational Facilities
Senior Community No
Restrictions Deed Restrictions
Tax ID 130-625-009-0019
Energy Description Attic Vents,Ceiling Fans,High-Efficiency HVAC
Acceptable Financing Cash Sale, Conventional, FHA, VA
Tax Rate 2.3081
Disclosures Sellers Disclosure
Listing Terms Cash Sale, Conventional, FHA, VA
Financing Cash Sale,Conventional,FHA,VA
Special Listing Condition Sellers Disclosure
Read Less
Want to know what your home might be worth? Contact us for a FREE valuation!

Our team is ready to help you sell your home for the highest possible price ASAP

Bought with Texas United Realty

GET MORE INFORMATION





