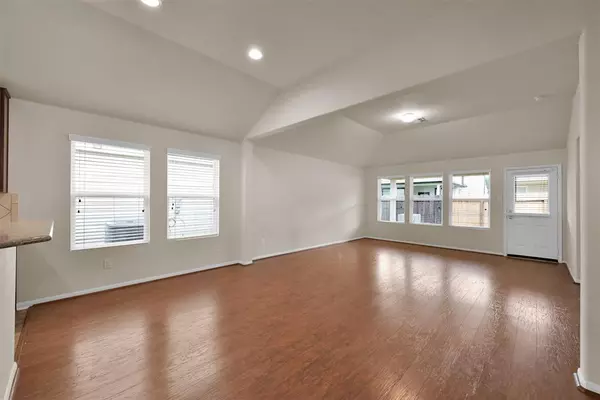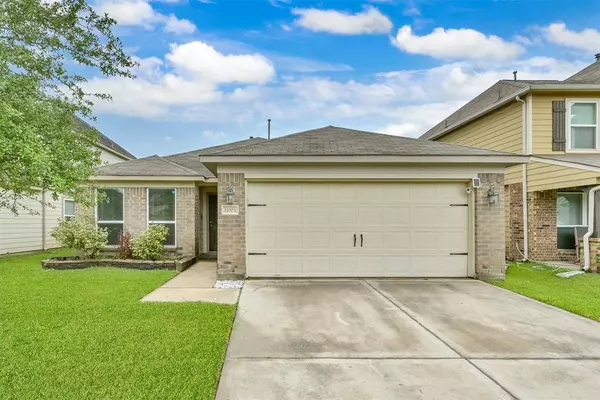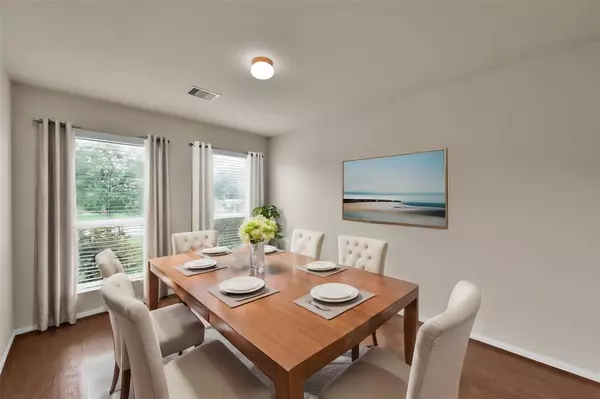$247,500
For more information regarding the value of a property, please contact us for a free consultation.
11003 W Early Dusk CIR Houston, TX 77044
3 Beds
2 Baths
1,794 SqFt
Key Details
Property Type Single Family Home
Listing Status Sold
Purchase Type For Sale
Square Footage 1,794 sqft
Price per Sqft $132
Subdivision Sheldon Rdg Sec 5
MLS Listing ID 81257592
Sold Date 08/27/24
Style Traditional
Bedrooms 3
Full Baths 2
HOA Fees $31/ann
HOA Y/N 1
Year Built 2016
Annual Tax Amount $8,209
Tax Year 2023
Lot Size 4,725 Sqft
Acres 0.1085
Property Description
Fresh paint & new carpet (7/3)!! Prepare to be charmed by this delightful 3-bedroom, 2-bathroom with covered patio home nestled in the serene community of Sheldon Ridge! Dining room that could be used as a study plus an open breakfast area to the living room. Built in 2016, this well-designed home offers ample storage space (2 hallway closets) & is ready for your personal touches. Enjoy an open floor plan with laminate & tile flooring in all main areas, high 10ft ceilings, granite countertops, 42-inch cabinets, & a walk-in pantry in the kitchen. The master bedroom has 10ft ceilings and is spacious with a large walk-in closet, while the master bathroom features a lovely garden tub, separate shower, & dual sinks. Floorplan used every space possible by adding closets in the foyer, hallway to primary bedroom & secondary bathroom. Conveniently situated near Beltway 8 & Highway 90. Plus the HOA is working on a community park within walking distance.
Location
State TX
County Harris
Area North Channel
Rooms
Bedroom Description 2 Bedrooms Down,All Bedrooms Down,En-Suite Bath,Primary Bed - 1st Floor,Walk-In Closet
Other Rooms 1 Living Area, Breakfast Room, Formal Dining, Kitchen/Dining Combo, Living Area - 1st Floor, Living/Dining Combo, Utility Room in House
Master Bathroom Primary Bath: Double Sinks, Primary Bath: Separate Shower, Primary Bath: Soaking Tub, Secondary Bath(s): Tub/Shower Combo, Vanity Area
Den/Bedroom Plus 4
Kitchen Breakfast Bar, Kitchen open to Family Room, Pantry, Walk-in Pantry
Interior
Interior Features Formal Entry/Foyer, High Ceiling
Heating Central Gas
Cooling Central Electric
Flooring Carpet, Laminate, Tile
Exterior
Exterior Feature Back Yard, Back Yard Fenced, Covered Patio/Deck, Patio/Deck
Parking Features Attached Garage, Attached/Detached Garage
Garage Spaces 2.0
Garage Description Double-Wide Driveway
Roof Type Composition
Private Pool No
Building
Lot Description Cleared, Subdivision Lot
Faces East
Story 1
Foundation Slab
Lot Size Range 0 Up To 1/4 Acre
Builder Name Long Lake Ltd
Water Water District
Structure Type Brick,Wood
New Construction No
Schools
Elementary Schools Sheldon Elementary School
Middle Schools Michael R. Null Middle School
High Schools Ce King High School
School District 46 - Sheldon
Others
HOA Fee Include Grounds
Senior Community No
Restrictions Deed Restrictions
Tax ID 136-908-003-0007
Ownership Full Ownership
Energy Description Digital Program Thermostat,Insulated/Low-E windows
Acceptable Financing Cash Sale, Conventional, FHA, Seller May Contribute to Buyer's Closing Costs, VA
Tax Rate 3.1838
Disclosures Mud, Sellers Disclosure
Listing Terms Cash Sale, Conventional, FHA, Seller May Contribute to Buyer's Closing Costs, VA
Financing Cash Sale,Conventional,FHA,Seller May Contribute to Buyer's Closing Costs,VA
Special Listing Condition Mud, Sellers Disclosure
Read Less
Want to know what your home might be worth? Contact us for a FREE valuation!

Our team is ready to help you sell your home for the highest possible price ASAP

Bought with JLA Realty
GET MORE INFORMATION





