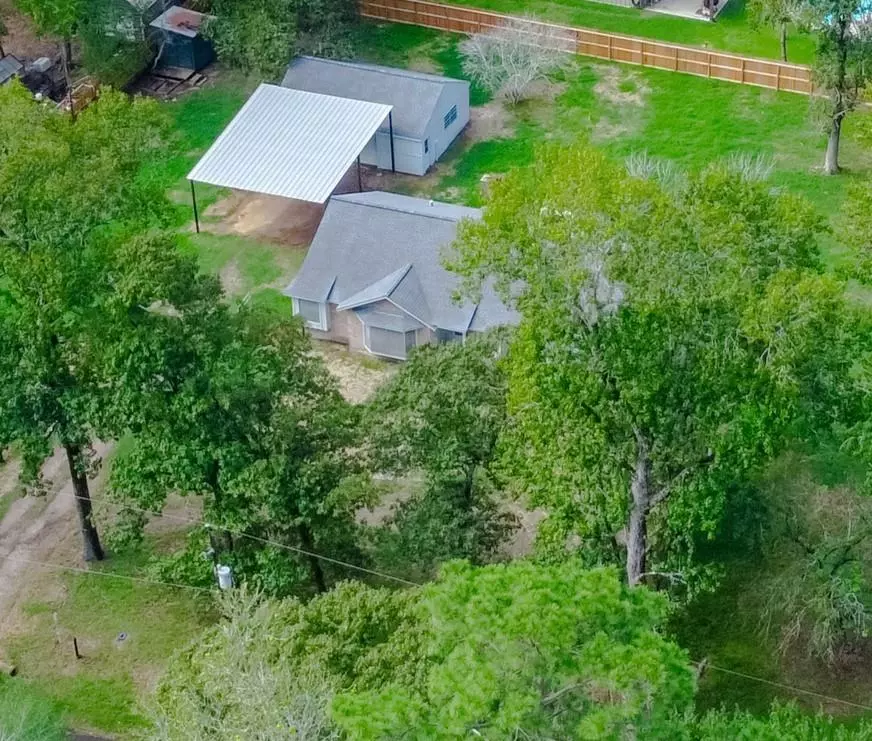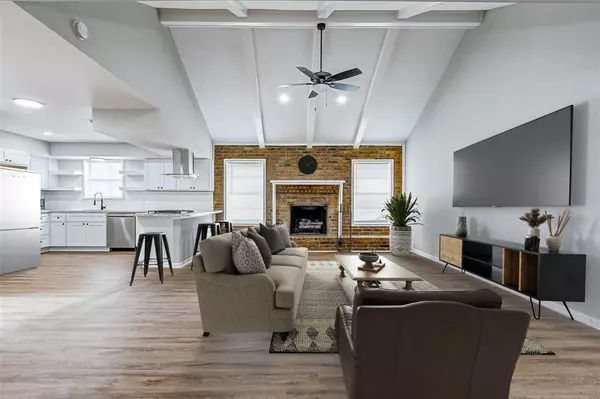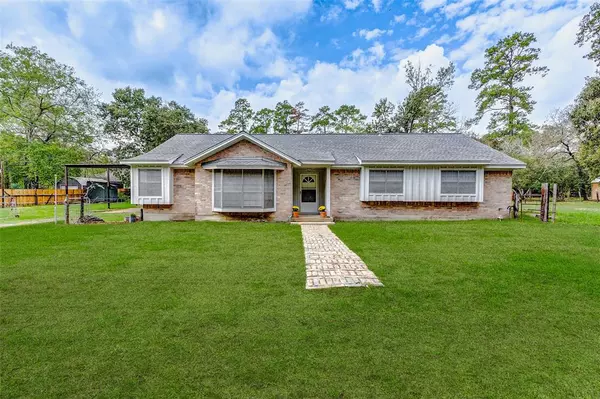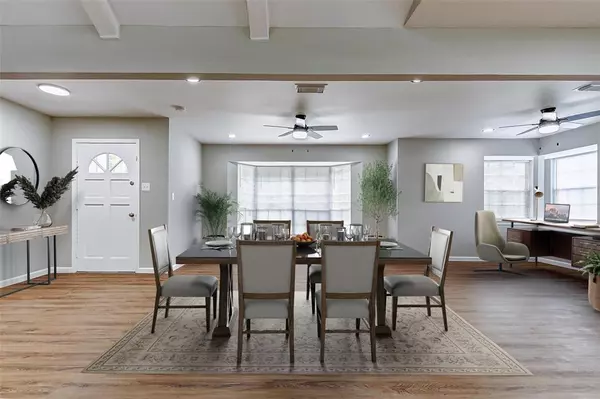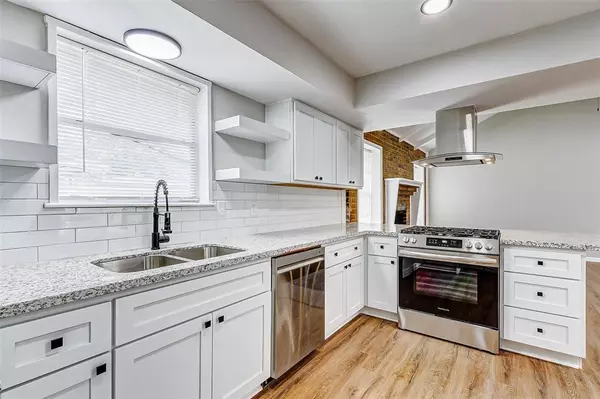$328,000
For more information regarding the value of a property, please contact us for a free consultation.
16903 Boothill RD Stagecoach, TX 77355
3 Beds
2 Baths
1,866 SqFt
Key Details
Property Type Single Family Home
Listing Status Sold
Purchase Type For Sale
Square Footage 1,866 sqft
Price per Sqft $175
Subdivision Stagecoach Farms 10
MLS Listing ID 62630621
Sold Date 08/27/24
Style Traditional
Bedrooms 3
Full Baths 2
HOA Fees $4/ann
HOA Y/N 1
Year Built 1976
Annual Tax Amount $4,003
Tax Year 2023
Lot Size 0.826 Acres
Acres 0.8264
Property Description
Reduced for a quick sale, priced below last appraisal. This fully renovated 3 bedroom/2 bath home with its thoughtful updates and meticulous attention to details - is sure to capture your heart. Step inside and be greeted by a bright and spacious living area, ideal for both relaxation and entertaining. This open floor plan seamlessly connects the living room, dining area and kitchen - perfect for entertaining. This unique property offers an excellent opportunity for nature enthusiasts, animal lovers, and those seeking a spacious retreat. Step outside your door and immerse yourself in an abundance of natural beauty. Spend your leisurely days fishing, picnicking or simply enjoying the tranquil surrounds without sacrificing convenience to the nearby shops, hospitals, and restaurants. Be sure and check out the list of improvements that included Pex plumbing and new electric box . Floor plan in the attachments too.
Location
State TX
County Montgomery
Area Tomball
Rooms
Bedroom Description All Bedrooms Down,Walk-In Closet
Other Rooms Family Room, Utility Room in House
Master Bathroom Primary Bath: Shower Only, Secondary Bath(s): Double Sinks, Secondary Bath(s): Tub/Shower Combo, Vanity Area
Kitchen Breakfast Bar, Island w/ Cooktop, Kitchen open to Family Room, Pantry, Walk-in Pantry
Interior
Interior Features Fire/Smoke Alarm, Window Coverings
Heating Central Gas, Propane
Cooling Central Electric
Flooring Tile, Vinyl Plank
Fireplaces Number 1
Fireplaces Type Freestanding, Gaslog Fireplace
Exterior
Exterior Feature Back Yard Fenced, Workshop
Parking Features Detached Garage, Oversized Garage
Garage Spaces 2.0
Carport Spaces 2
Garage Description Double-Wide Driveway, RV Parking
Roof Type Composition
Street Surface Asphalt
Accessibility Manned Gate
Private Pool No
Building
Lot Description Subdivision Lot
Story 1
Foundation Slab
Lot Size Range 1/2 Up to 1 Acre
Water Aerobic
Structure Type Brick
New Construction No
Schools
Elementary Schools J.L. Lyon Elementary School
Middle Schools Magnolia Junior High School
High Schools Magnolia West High School
School District 36 - Magnolia
Others
HOA Fee Include Courtesy Patrol,Grounds,Other,Recreational Facilities
Senior Community No
Restrictions Deed Restrictions
Tax ID 9020-10-47100
Ownership Full Ownership
Energy Description Ceiling Fans
Acceptable Financing Cash Sale, Conventional, FHA, VA
Tax Rate 2.1558
Disclosures Sellers Disclosure
Listing Terms Cash Sale, Conventional, FHA, VA
Financing Cash Sale,Conventional,FHA,VA
Special Listing Condition Sellers Disclosure
Read Less
Want to know what your home might be worth? Contact us for a FREE valuation!

Our team is ready to help you sell your home for the highest possible price ASAP

Bought with Rose Realty

GET MORE INFORMATION

