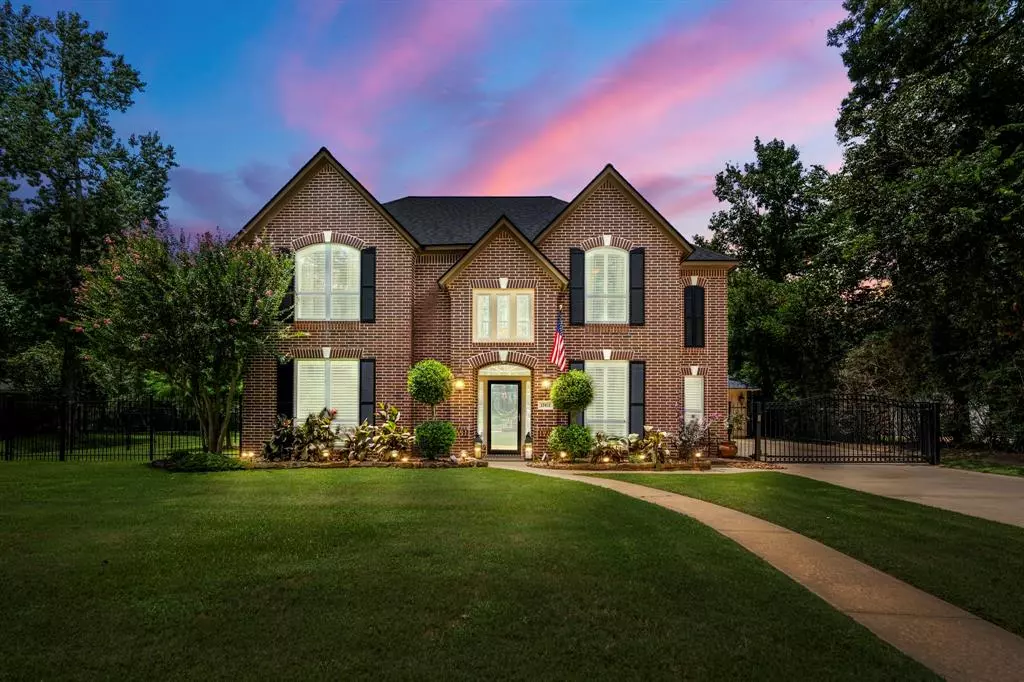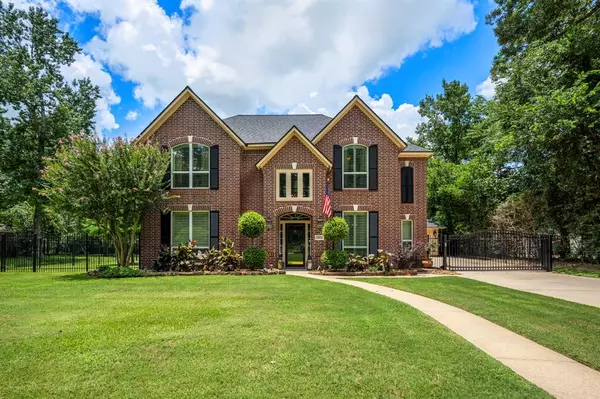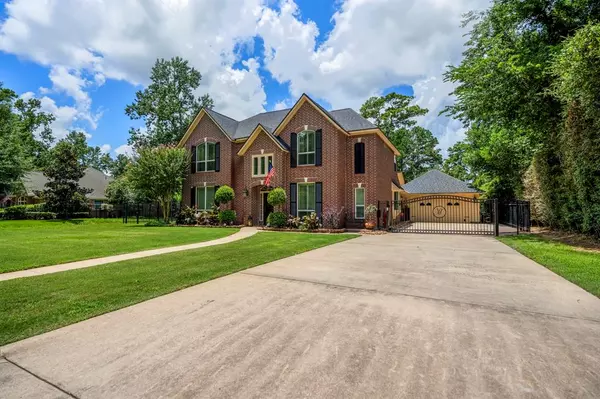$715,000
For more information regarding the value of a property, please contact us for a free consultation.
13611 Lost Creek RD Tomball, TX 77375
4 Beds
3.1 Baths
3,253 SqFt
Key Details
Property Type Single Family Home
Listing Status Sold
Purchase Type For Sale
Square Footage 3,253 sqft
Price per Sqft $219
Subdivision Hunterwood
MLS Listing ID 74246001
Sold Date 08/28/24
Style Colonial,Traditional
Bedrooms 4
Full Baths 3
Half Baths 1
HOA Fees $33/ann
HOA Y/N 1
Year Built 1991
Annual Tax Amount $10,121
Tax Year 2023
Lot Size 0.776 Acres
Acres 0.7759
Property Description
WELCOME HOME TO THIS GEM IN THE MUCH SOUGHT AFTER HUNTERWOOD SUBDIVISION!! Stately Colonial two story with all the updates and comforts you can imagine! Update list in attachments for detailed information, some include newer roof, windows, lower AC unit and much more! Trending paint, upscale light fixtures, plantation shutters accompanied by linen drapery and brass hardware round out this custom home. Newer cabinet hardware and door knobs adorn each room like new jewelry! Wonderful natural light flows into every room. Wine cooler, ice machine, gas firepit too! This park like setting is approximately 3/4 of an acre, a welcoming outside space with covered patio leading to a very large pool area complete with spa! Property is fenced in wrought iron with electronic gate at drive for extra privacy. CALL TODAY FOR YOUR EXCLUSIVE APPOINTMENT!
Location
State TX
County Harris
Area Tomball
Rooms
Bedroom Description En-Suite Bath,Primary Bed - 1st Floor,Walk-In Closet
Other Rooms Family Room, Formal Dining, Gameroom Up, Home Office/Study, Kitchen/Dining Combo, Living Area - 1st Floor, Living/Dining Combo, Utility Room in House
Master Bathroom Half Bath, Primary Bath: Double Sinks, Primary Bath: Separate Shower, Primary Bath: Soaking Tub, Secondary Bath(s): Shower Only, Secondary Bath(s): Soaking Tub, Vanity Area
Kitchen Breakfast Bar, Island w/ Cooktop, Kitchen open to Family Room, Pantry, Pots/Pans Drawers, Under Cabinet Lighting
Interior
Interior Features Crown Molding, Fire/Smoke Alarm, Formal Entry/Foyer, High Ceiling, Refrigerator Included, Spa/Hot Tub, Window Coverings
Heating Central Gas
Cooling Central Electric
Flooring Carpet, Engineered Wood, Tile, Travertine
Exterior
Exterior Feature Back Yard Fenced, Exterior Gas Connection, Patio/Deck, Spa/Hot Tub, Sprinkler System
Parking Features Detached Garage, Oversized Garage
Garage Spaces 2.0
Garage Description Additional Parking, Auto Driveway Gate, Double-Wide Driveway, Driveway Gate
Pool Gunite, Heated
Roof Type Composition
Street Surface Concrete
Accessibility Driveway Gate
Private Pool Yes
Building
Lot Description Greenbelt, Subdivision Lot
Faces East
Story 2
Foundation Slab
Lot Size Range 1/2 Up to 1 Acre
Sewer Public Sewer
Water Public Water
Structure Type Brick,Cement Board
New Construction No
Schools
Elementary Schools Tomball Elementary School
Middle Schools Tomball Junior High School
High Schools Tomball High School
School District 53 - Tomball
Others
HOA Fee Include Grounds
Senior Community No
Restrictions Deed Restrictions
Tax ID 116-012-005-0017
Ownership Full Ownership
Energy Description Ceiling Fans,Insulated/Low-E windows,Insulation - Blown Fiberglass
Acceptable Financing Cash Sale, Conventional, FHA, VA
Tax Rate 2.091
Disclosures Owner/Agent, Sellers Disclosure
Listing Terms Cash Sale, Conventional, FHA, VA
Financing Cash Sale,Conventional,FHA,VA
Special Listing Condition Owner/Agent, Sellers Disclosure
Read Less
Want to know what your home might be worth? Contact us for a FREE valuation!

Our team is ready to help you sell your home for the highest possible price ASAP

Bought with Sell Texas Group

GET MORE INFORMATION





