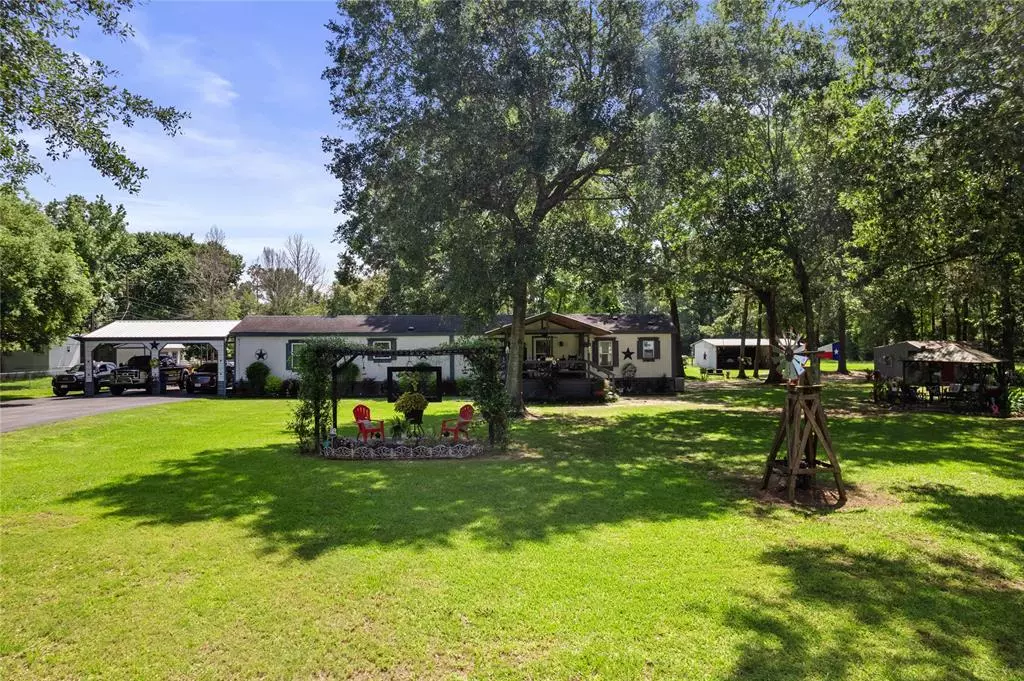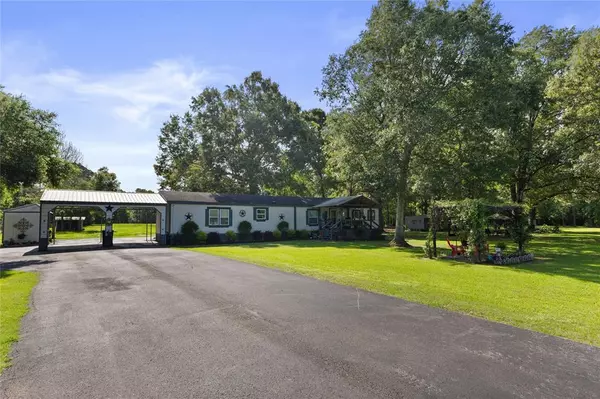$279,900
For more information regarding the value of a property, please contact us for a free consultation.
765 County Road 2358 RD Liberty, TX 77575
3 Beds
2 Baths
1,368 SqFt
Key Details
Property Type Manufactured Home
Sub Type Manufactured
Listing Status Sold
Purchase Type For Sale
Square Footage 1,368 sqft
Price per Sqft $201
Subdivision Berryhill
MLS Listing ID 80723910
Sold Date 08/20/24
Style Ranch
Bedrooms 3
Full Baths 2
Year Built 1999
Annual Tax Amount $1,001
Tax Year 2023
Lot Size 5.350 Acres
Acres 5.35
Property Description
Welcome to your own private oasis at 765 County Road 2358, Liberty, Texas 77575! Nestled at the end of a tranquil dead-end road, this sprawling 5.35-acre property offers the perfect blend of serenity and convenience.
The centerpiece of this picturesque setting is a charming 3 bed, 2 bath home featuring a covered carport, spacious front and back porches perfect for enjoying the panoramic views, and an inviting outdoor seating area surrounded by mature shade trees.
In addition to the cozy home, you'll find a convenient tool shed and an equipment shed, providing ample storage space for all your needs.
With its spacious layout, scenic vistas, and serene ambiance, this property offers endless possibilities for relaxation, recreation, and creating lasting memories. Don't miss your chance to experience country living at its finest! Schedule your showing today!
Location
State TX
County Liberty
Area Liberty County East
Rooms
Bedroom Description All Bedrooms Down,En-Suite Bath
Other Rooms 1 Living Area
Master Bathroom Full Secondary Bathroom Down, Primary Bath: Double Sinks, Primary Bath: Separate Shower, Primary Bath: Soaking Tub, Secondary Bath(s): Tub/Shower Combo
Den/Bedroom Plus 3
Kitchen Breakfast Bar, Island w/o Cooktop, Kitchen open to Family Room
Interior
Interior Features Alarm System - Owned, Dry Bar, Dryer Included, Fire/Smoke Alarm, Refrigerator Included, Washer Included
Heating Central Electric
Cooling Central Electric
Flooring Carpet, Vinyl Plank
Exterior
Parking Features None
Carport Spaces 2
Garage Description Additional Parking, Double-Wide Driveway, Porte-Cochere, Workshop
Improvements Auxiliary Building,Barn,Mobile Home,Storage Shed,Tackroom
Private Pool No
Building
Lot Description Cleared, Wooded
Faces West
Story 1
Foundation Block & Beam
Lot Size Range 5 Up to 10 Acres
Sewer Public Sewer
Water Public Water
New Construction No
Schools
Elementary Schools Hardin Elementary School
Middle Schools Hardin Junior High School
High Schools Hardin High School
School District 107 - Hardin
Others
Senior Community No
Restrictions No Restrictions
Tax ID 002500-000042-000
Acceptable Financing Cash Sale, Conventional, Investor, VA
Tax Rate 1.753626
Disclosures Sellers Disclosure
Listing Terms Cash Sale, Conventional, Investor, VA
Financing Cash Sale,Conventional,Investor,VA
Special Listing Condition Sellers Disclosure
Read Less
Want to know what your home might be worth? Contact us for a FREE valuation!

Our team is ready to help you sell your home for the highest possible price ASAP

Bought with M Kittrell Properties, INC

GET MORE INFORMATION





