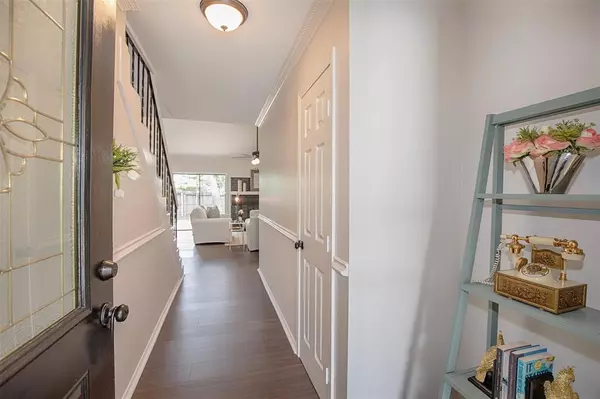$285,000
For more information regarding the value of a property, please contact us for a free consultation.
10619 Sagebluff DR Houston, TX 77089
3 Beds
2.1 Baths
2,189 SqFt
Key Details
Property Type Single Family Home
Listing Status Sold
Purchase Type For Sale
Square Footage 2,189 sqft
Price per Sqft $127
Subdivision Kirkwood South Sec 03 R/P
MLS Listing ID 93986343
Sold Date 08/28/24
Style Traditional
Bedrooms 3
Full Baths 2
Half Baths 1
HOA Fees $22/ann
HOA Y/N 1
Year Built 1977
Annual Tax Amount $6,130
Tax Year 2023
Lot Size 7,085 Sqft
Acres 0.1626
Property Description
Welcome to this beautifully renovated home in the Kirkwood subdivision. Never flooded and with a roof only a few months old and a brand new driveway this is the one you don't want to miss. As you walk into the home you will notice the high ceilings and the multiple windows that make this home so bright. The open concept is perfect for entertaining your guests. The kitchen is a chefs dream with a large island, granite countertops and all new SS appliances. The home offers 3 bedrooms and 2 1/2 bathrooms. The primary retreat with its renovated ensuite bathroom will not disappoint. Upstairs there is an extra large game room that could be converted to the 4th bedroom if needed with its own half bathroom. The possibilities are endless. Come check it out and see all the amenities and upgrades this home has to offer. Close to major highways and shops. This one wont last!
Location
State TX
County Harris
Area Southbelt/Ellington
Rooms
Bedroom Description All Bedrooms Down,Primary Bed - 1st Floor
Other Rooms Gameroom Up, Utility Room in Garage
Master Bathroom Full Secondary Bathroom Down, Primary Bath: Double Sinks
Kitchen Island w/o Cooktop, Kitchen open to Family Room
Interior
Interior Features Crown Molding, High Ceiling, Split Level
Heating Central Gas
Cooling Central Electric
Flooring Carpet, Laminate
Fireplaces Number 1
Exterior
Exterior Feature Back Yard, Back Yard Fenced, Private Driveway
Parking Features Attached Garage
Garage Spaces 2.0
Garage Description Double-Wide Driveway
Roof Type Composition
Private Pool No
Building
Lot Description Subdivision Lot
Story 1
Foundation Slab
Lot Size Range 0 Up To 1/4 Acre
Sewer Public Sewer
Water Public Water
Structure Type Brick,Cement Board
New Construction No
Schools
Elementary Schools Moore Elementary School (Pasadena)
Middle Schools Morris Middle School (Pasadena)
High Schools Dobie High School
School District 41 - Pasadena
Others
Senior Community No
Restrictions Deed Restrictions
Tax ID 106-972-000-0012
Energy Description Ceiling Fans
Acceptable Financing Cash Sale, Conventional, FHA, Owner Financing, VA
Tax Rate 2.3195
Disclosures Sellers Disclosure
Listing Terms Cash Sale, Conventional, FHA, Owner Financing, VA
Financing Cash Sale,Conventional,FHA,Owner Financing,VA
Special Listing Condition Sellers Disclosure
Read Less
Want to know what your home might be worth? Contact us for a FREE valuation!

Our team is ready to help you sell your home for the highest possible price ASAP

Bought with JLA Realty

GET MORE INFORMATION





