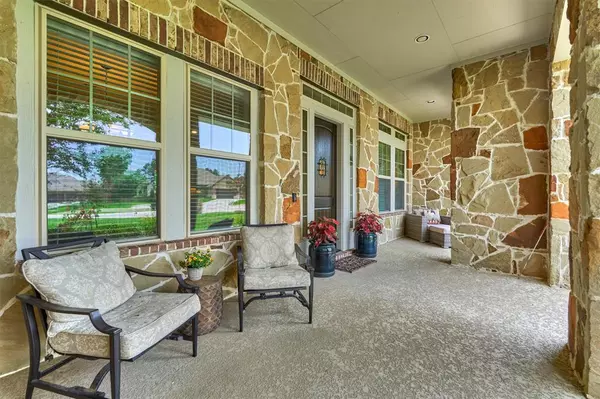$675,000
For more information regarding the value of a property, please contact us for a free consultation.
12607 Whitney CT Magnolia, TX 77354
4 Beds
4 Baths
3,720 SqFt
Key Details
Property Type Single Family Home
Listing Status Sold
Purchase Type For Sale
Square Footage 3,720 sqft
Price per Sqft $184
Subdivision Mostyn Manor
MLS Listing ID 55192924
Sold Date 08/29/24
Style Traditional
Bedrooms 4
Full Baths 4
HOA Fees $37/ann
HOA Y/N 1
Year Built 2017
Annual Tax Amount $9,480
Tax Year 2023
Lot Size 0.513 Acres
Acres 0.5133
Property Description
HAVE IT ALL in this 1-story David Weekley on over half-acre lot in Mostyn Manor Reserve! Customized for sellers, this lovingly maintained home ft. 4 en-suite bedrooms, 8' doors + steep baseboards throughout! Spacious formal dining w/crown molding & generous home office w/French door entry. Sunny kitchen w/oversized island, breakfast bar seating, gas cooktop + double ovens & large breakfast room w/panoramic backyard views! Secluded owner's retreat features luxe primary bathroom w/massive walk-through shower, large soaking tub, & a dual walk-in closets w/bulit-ins. Flex room w/barn door is ideal game/media room or exercise room. Guest suite with walk-in shower & large closet. Note 3' door width on one bedroom for accessibility. Extended covered patio overlooks serene backyard. Attractive Jellyfish lighting package included! Tranquil country living just minutes from nearby shops/dining/medical! Oversized 3-car garage + motor court! Close to FM 1488, Aggie Expy & The Woodlands. High/Dry!
Location
State TX
County Montgomery
Area Magnolia/1488 East
Rooms
Bedroom Description All Bedrooms Down,En-Suite Bath,Primary Bed - 1st Floor,Sitting Area,Walk-In Closet
Other Rooms Breakfast Room, Den, Formal Dining, Gameroom Down, Guest Suite, Home Office/Study, Living Area - 1st Floor, Utility Room in House
Master Bathroom Full Secondary Bathroom Down, Half Bath, Primary Bath: Double Sinks, Primary Bath: Separate Shower, Primary Bath: Soaking Tub, Secondary Bath(s): Shower Only, Secondary Bath(s): Tub/Shower Combo, Vanity Area
Kitchen Breakfast Bar, Island w/o Cooktop, Kitchen open to Family Room, Pantry, Under Cabinet Lighting
Interior
Interior Features Alarm System - Owned, Crown Molding, Fire/Smoke Alarm, Formal Entry/Foyer, High Ceiling, Window Coverings
Heating Central Gas
Cooling Central Electric
Flooring Carpet, Tile
Exterior
Exterior Feature Back Green Space, Back Yard, Back Yard Fenced, Covered Patio/Deck, Patio/Deck, Porch, Side Yard, Sprinkler System
Parking Features Attached Garage, Oversized Garage
Garage Spaces 3.0
Garage Description Additional Parking, Double-Wide Driveway
Roof Type Composition
Street Surface Concrete
Private Pool No
Building
Lot Description Cul-De-Sac, Subdivision Lot
Faces North
Story 1
Foundation Slab
Lot Size Range 1/2 Up to 1 Acre
Builder Name David Weekley
Sewer Public Sewer
Water Public Water
Structure Type Brick,Stone
New Construction No
Schools
Elementary Schools Magnolia Parkway Elementary School
Middle Schools Bear Branch Junior High School
High Schools Magnolia High School
School District 36 - Magnolia
Others
HOA Fee Include Grounds,Recreational Facilities
Senior Community No
Restrictions Deed Restrictions,Restricted
Tax ID 7308-07-01000
Ownership Full Ownership
Energy Description Attic Vents,Ceiling Fans,Digital Program Thermostat,HVAC>13 SEER,North/South Exposure
Acceptable Financing Cash Sale, Conventional, FHA, VA
Tax Rate 1.5787
Disclosures Exclusions, Sellers Disclosure
Listing Terms Cash Sale, Conventional, FHA, VA
Financing Cash Sale,Conventional,FHA,VA
Special Listing Condition Exclusions, Sellers Disclosure
Read Less
Want to know what your home might be worth? Contact us for a FREE valuation!

Our team is ready to help you sell your home for the highest possible price ASAP

Bought with Re/Max Property Group

GET MORE INFORMATION





