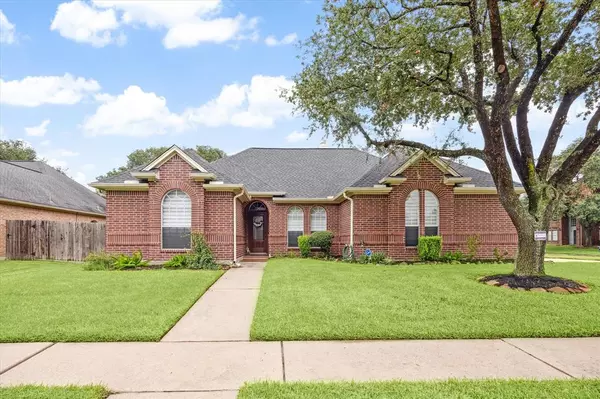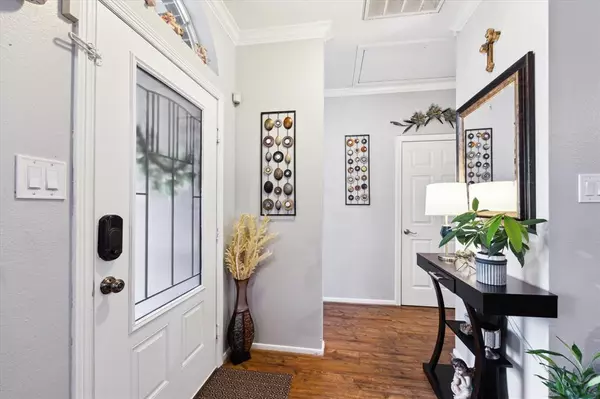$360,000
For more information regarding the value of a property, please contact us for a free consultation.
6106 Berkshire Park DR Houston, TX 77084
4 Beds
2 Baths
1,926 SqFt
Key Details
Property Type Single Family Home
Listing Status Sold
Purchase Type For Sale
Square Footage 1,926 sqft
Price per Sqft $179
Subdivision Ashley Grove
MLS Listing ID 29649184
Sold Date 08/29/24
Style Traditional
Bedrooms 4
Full Baths 2
HOA Fees $26/ann
HOA Y/N 1
Year Built 1992
Annual Tax Amount $6,074
Tax Year 2023
Lot Size 8,480 Sqft
Acres 0.1947
Property Description
Welcome To Gorgeous Home Featuring 4 Bedrooms (2 oversized bedrooms), 2 Bathrooms and outdoor kitchen. This home is perfect for entertaining with a beautiful large renovated kitchen and kitchen island. The whole house has been newly painted. Newer Roof (2 years old), New A/C (2024), Renovations for kitchen, secondary bathroom,laundry room, recess lights were done about 1 year ago. Double Paned Windows Throughout. No carpet in the house. Kitchen Features; Granite Countertops W/Designer Tile Backsplash, and light color cabinets. The living room Features A Stunning Fireplace refaced 1 year ago. Large Primary Bathroom fully renovated (3 years ago) Featuring His & Her Sinks. Covered Backyard Patio Is Perfect To Sit Under, While Watching Your Children & Pets Play - Lot is Big Enough For Pool. Home comes with an outdoor kitchen with refrigerator and sink. Storage Shed In Backyard Stays W/The Home. Backyard fence is about 4 years old.
More updated features in the documents attached.
Location
State TX
County Harris
Area Bear Creek South
Interior
Heating Central Gas
Cooling Central Electric
Fireplaces Number 1
Fireplaces Type Gas Connections
Exterior
Roof Type Composition
Street Surface Asphalt
Private Pool No
Building
Lot Description Corner
Story 1
Foundation Slab
Lot Size Range 0 Up To 1/4 Acre
Sewer Public Sewer
Water Public Water
Structure Type Brick,Cement Board,Wood
New Construction No
Schools
Elementary Schools Wilson Elementary School (Cypress-Fairbanks)
Middle Schools Watkins Middle School
High Schools Cypress Lakes High School
School District 13 - Cypress-Fairbanks
Others
Senior Community No
Restrictions Deed Restrictions
Tax ID 115-797-002-0029
Tax Rate 2.3678
Disclosures Sellers Disclosure
Special Listing Condition Sellers Disclosure
Read Less
Want to know what your home might be worth? Contact us for a FREE valuation!

Our team is ready to help you sell your home for the highest possible price ASAP

Bought with Non-MLS

GET MORE INFORMATION





