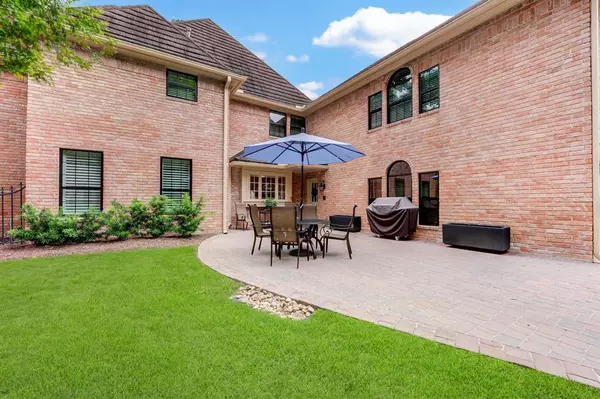$875,000
For more information regarding the value of a property, please contact us for a free consultation.
16007 Stewarts Grove DR Spring, TX 77379
5 Beds
4.2 Baths
5,826 SqFt
Key Details
Property Type Single Family Home
Listing Status Sold
Purchase Type For Sale
Square Footage 5,826 sqft
Price per Sqft $145
Subdivision Champion Forest Sec 7
MLS Listing ID 81810646
Sold Date 08/29/24
Style Traditional
Bedrooms 5
Full Baths 4
Half Baths 2
HOA Fees $41/ann
HOA Y/N 1
Year Built 1983
Annual Tax Amount $13,390
Tax Year 2023
Lot Size 0.403 Acres
Acres 0.4029
Property Description
Through the wrought iron entry, you will find a paver patio & leaded glass doors. Inside, you are welcomed by warm Saltillo tile floors in a herringbone pattern and hardwoods. The den & sunroom have raised ceilings; the sunroom offers skylights w/ remote control shades; both rooms showcase leaded glass arches. The first-floor primary bedroom boasts an en suite study & bath w/ airjet tub & separate shower. Kitchen offers a stunning view, Thermador appliances & extended island. Upstairs, there is a 2nd primary bedroom w/ en suite bath & study. The game-room w/ hardwood floors, gas fireplace, updated serving area w/ copper sink and a TV center w/ 9 adjustable shelves. 3 more bedrooms w/ en suite baths round out the 2nd floor. Pool & spa provide the ultimate outdoor entertainment area , App-controlled waterfalls, updated serving bar & half bath. The kitchen courtyard offers a paver patio for grilling & entertaining.
Location
State TX
County Harris
Area Champions Area
Rooms
Bedroom Description Primary Bed - 1st Floor
Other Rooms 1 Living Area, Breakfast Room, Den, Formal Living, Gameroom Up, Living Area - 1st Floor, Sun Room
Kitchen Island w/ Cooktop
Interior
Heating Central Gas
Cooling Central Electric
Flooring Brick, Carpet, Tile, Wood
Fireplaces Number 1
Fireplaces Type Gas Connections, Gaslog Fireplace
Exterior
Parking Features Attached Garage
Garage Spaces 3.0
Pool In Ground
Roof Type Other
Accessibility Driveway Gate
Private Pool Yes
Building
Lot Description Corner
Story 2
Foundation Slab
Lot Size Range 0 Up To 1/4 Acre
Water Water District
Structure Type Brick,Stone,Wood
New Construction No
Schools
Elementary Schools Brill Elementary School
Middle Schools Kleb Intermediate School
High Schools Klein High School
School District 32 - Klein
Others
Senior Community No
Restrictions Deed Restrictions,Restricted
Tax ID 114-861-006-0022
Tax Rate 2.0019
Disclosures Sellers Disclosure
Special Listing Condition Sellers Disclosure
Read Less
Want to know what your home might be worth? Contact us for a FREE valuation!

Our team is ready to help you sell your home for the highest possible price ASAP

Bought with Better Homes and Gardens Real Estate Gary Greene - West Gray

GET MORE INFORMATION





