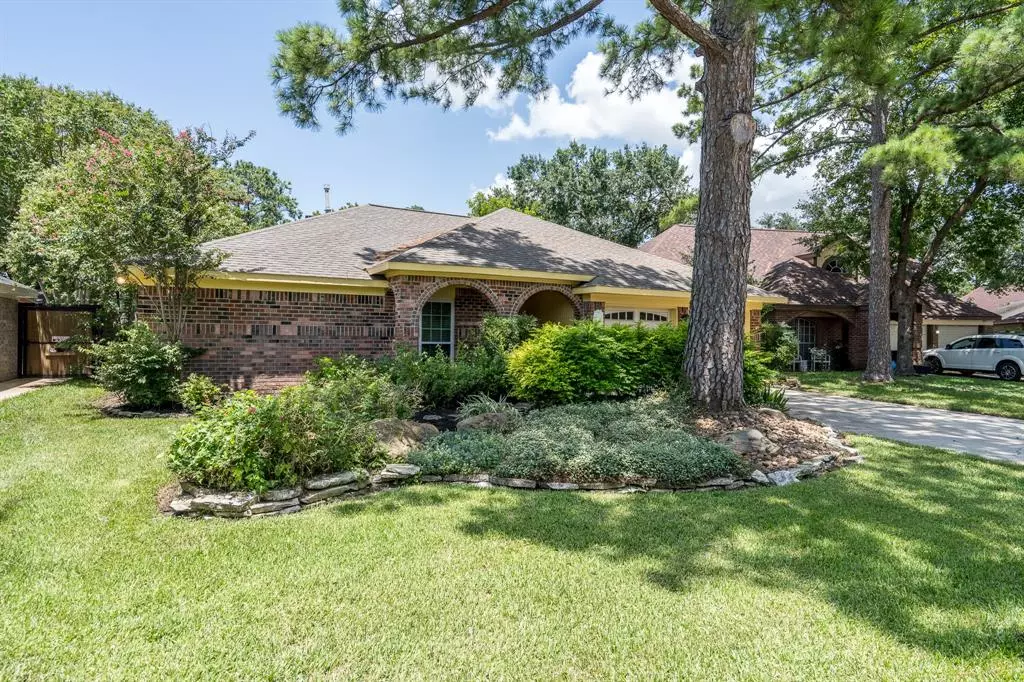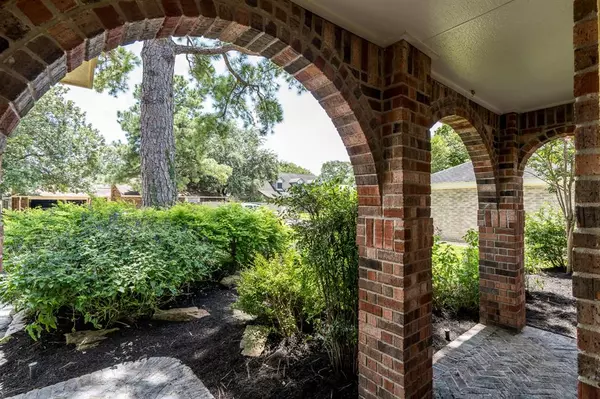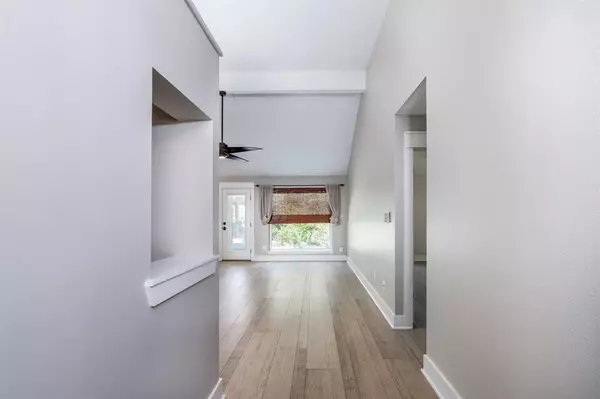$275,000
For more information regarding the value of a property, please contact us for a free consultation.
9406 Twilight Moon DR Houston, TX 77064
3 Beds
2 Baths
1,480 SqFt
Key Details
Property Type Single Family Home
Listing Status Sold
Purchase Type For Sale
Square Footage 1,480 sqft
Price per Sqft $185
Subdivision Harvest Bend Meadow 01 R/P
MLS Listing ID 18501183
Sold Date 08/30/24
Style Traditional
Bedrooms 3
Full Baths 2
HOA Fees $41/ann
HOA Y/N 1
Year Built 1987
Annual Tax Amount $4,488
Tax Year 2023
Lot Size 6,160 Sqft
Acres 0.1414
Property Description
Looking for the perfect place? This adorable home has been well cared for by long time owner and is loaded with charm. This custom designed kitchen is a cook's dream. From old world brick, to open shelving, to site built wood cabinetry, you will certainly be impressed. High end appliances compliment this amazing kitchen, and the fridge stays! Thru-out the home you will notice the gorgeous wood plank tile floors designed to create the three-width pattern. Neutral paint thru-out. The Primary bathroom was updated a few years back with a great walk in shower. In the backyard, enjoy lush landscaping and a beautiful arbor. When you pull up and notice the great curb appeal, you will definitely want to make this your NextHome! The 3rd bedroom was converted to a flex space with custom shelving, but can easily be converted back to a 3rd bedroom! No flooding per seller!!
Location
State TX
County Harris
Area Willowbrook South
Rooms
Bedroom Description Split Plan
Other Rooms 1 Living Area, Breakfast Room, Utility Room in House
Master Bathroom Full Secondary Bathroom Down, Primary Bath: Shower Only, Secondary Bath(s): Tub/Shower Combo
Kitchen Island w/o Cooktop, Pots/Pans Drawers, Soft Closing Cabinets
Interior
Interior Features Refrigerator Included, Window Coverings
Heating Central Gas
Cooling Central Electric
Flooring Tile
Fireplaces Number 1
Fireplaces Type Gaslog Fireplace
Exterior
Exterior Feature Back Yard, Back Yard Fenced, Patio/Deck, Sprinkler System
Parking Features Attached Garage
Garage Spaces 2.0
Garage Description Auto Garage Door Opener
Roof Type Composition
Street Surface Concrete,Curbs,Gutters
Private Pool No
Building
Lot Description Cleared
Faces South
Story 1
Foundation Slab
Lot Size Range 0 Up To 1/4 Acre
Water Water District
Structure Type Brick,Cement Board
New Construction No
Schools
Elementary Schools Willbern Elementary School
Middle Schools Campbell Middle School
High Schools Cypress Ridge High School
School District 13 - Cypress-Fairbanks
Others
HOA Fee Include Recreational Facilities
Senior Community No
Restrictions Deed Restrictions
Tax ID 115-930-004-0011
Acceptable Financing Cash Sale, Conventional, FHA, VA
Tax Rate 2.1772
Disclosures Mud, Sellers Disclosure
Listing Terms Cash Sale, Conventional, FHA, VA
Financing Cash Sale,Conventional,FHA,VA
Special Listing Condition Mud, Sellers Disclosure
Read Less
Want to know what your home might be worth? Contact us for a FREE valuation!

Our team is ready to help you sell your home for the highest possible price ASAP

Bought with HomeSmart

GET MORE INFORMATION





